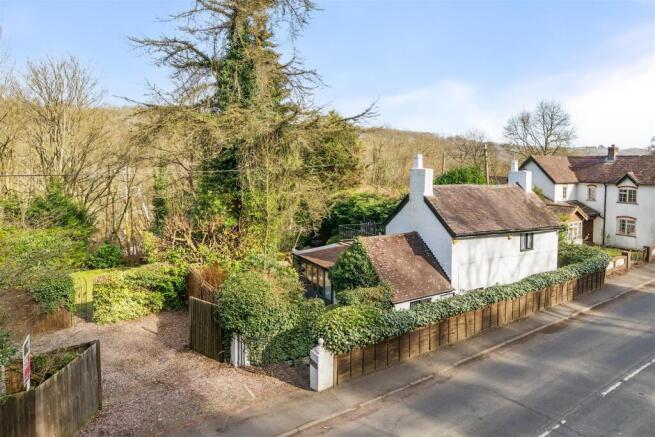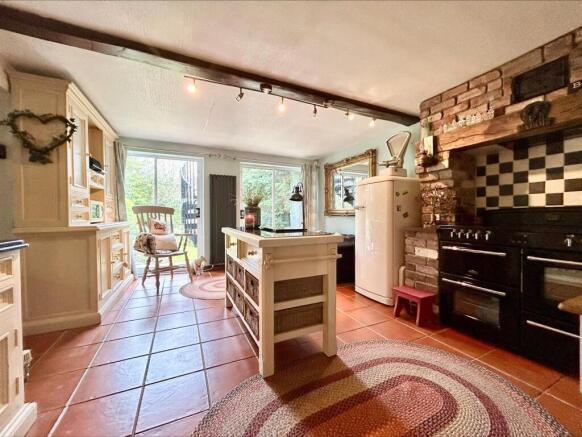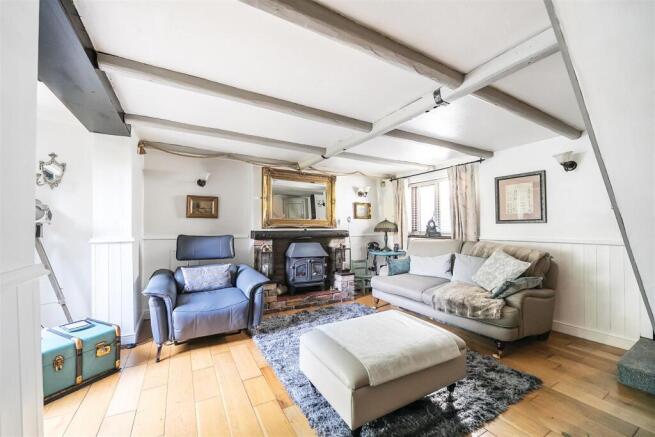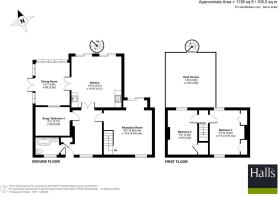
Ladywood, Ironbridge, Telford

- PROPERTY TYPE
Detached
- BEDROOMS
2
- BATHROOMS
1
- SIZE
958 sq ft
89 sq m
- TENUREDescribes how you own a property. There are different types of tenure - freehold, leasehold, and commonhold.Read more about tenure in our glossary page.
Freehold
Key features
- Beautiful Gardens
- Sought-After Location
- Total ft² - 958
- Stunning Views
- Charming Character Property
- Ample Parking
Description
Description - Nestled within large, beautifully landscaped gardens, this charming 18th-century detached cottage provides an exceptional living space with original character features throughout. On the ground floor, the property offers a versatile lobby area that could serve as a dining room or additional sitting room, snug, a sitting room, a spacious farmhouse kitchen, a conservatory, and a bathroom. Upstairs, you'll find two generously-sized double bedrooms, including a first-floor sun terrace that boasts lovely views over the gardens.
The extensive gardens, extending to approximately one-fifth of an acre, are a real highlight, offering a high level of privacy and backing onto tranquil woodland. The large parking area is suitable for a motorhome, boat, or caravan, with potential for future development, subject to planning consent. This unique property is perfect for those looking for both charm and space, with the added benefit of a peaceful, private setting just a stone’s throw from the historic Ironbridge and Severn Gorge.
Location - Ironbridge is a picturesque village nestled in the heart of Shropshire, renowned for its rich industrial heritage and stunning riverside setting. Famous for the iconic Iron Bridge, which gave its name to the town, this charming location offers a unique blend of history and natural beauty. Surrounded by rolling hills and the scenic River Severn, Ironbridge is a designated UNESCO World Heritage site, attracting visitors with its array of museums, boutique shops, and traditional pubs. The village is well-connected to nearby towns such as Telford, making it an ideal place for those seeking a peaceful yet accessible retreat.
Directions - From our office on Market Street in Wellington, turn left onto Bridge Road. Stay on this road for 0.4 miles before taking the second exit at the roundabout onto Glebe Street. Follow the road round before turning right in 310 yards onto High Street. Stay on this road for 2.4 miles before taking the fourth exit at the roundabout onto the A5223. In 0.9 miles take the third exit at the roundabout onto the Horsehay Bypass. Stay on the bypass for 0.5 miles before taking the second exit at the next roundabout. In 0.2 miles at the next roundabout take the second exit onto Jiggers Bank. Stay on here for for 1.2 miles before bearing onto Dale Road. In 0.4 miles turn left onto The Wharfage. At the next roundabout take the third exit onto Waterloo Street before tuning right onto Ironbridge Road in 0.5 miles. Go round the hairpin bend and you will find the property on your left.
What3Words: though.marmalade.fishery
Rooms -
Ground Floor -
Lobby - The entrance door opens into a welcoming reception area with a tiled floor, providing access to the bathroom and leading into the open lobby.
The lobby boasts a beautiful solid oak floor and features a charming multi-fuel burner with a brick surround, hearth, and a wooden beam above. A double-glazed window fills the space with natural light, and doors lead to the snug, sitting room, and a set of double doors that open into the spacious kitchen.
Bathroom - The bathroom is fitted with a classic claw-foot roll-top bath, complete with a shower overhead, a pedestal wash hand basin, and a low-level W.C. The room also includes a towel rail, tiled flooring, part-tiled walls, and a double-glazed window that offers plenty of natural light.
Lounge - The room features stunning oak flooring and a Villager cast iron gas fire, set in a brick recess with a quarry-tiled hearth and a wooden beam above. A double-glazed window allows natural light to flood the space, while sliding patio doors open to the garden, offering easy access to outdoor living. Stairs lead up to the first floor
Kitchen - The kitchen provides ample worktop and storage space whilst still providing an open plan and light feel.
Conservatory/Dining Room - The room features a tiled floor and is filled with natural light from double-glazed windows. A door opens directly into the garden, seamlessly connecting indoor and outdoor spaces. It is also equipped with plumbing for both a washing machine and a dishwasher, offering added convenience and functionality.
Snug - This versatile room features laminate flooring, a radiator, and a double-glazed window, making it ideal for use as a snug or third bedroom, depending on your needs.
First Floor -
Bedroom One - The room is bright and inviting, with two double-glazed windows offering stunning views of the gorge. It also features two built-in wardrobes for ample storage and a radiator to ensure year-round comfort.
Bedroom Two - The room is filled with natural light from two double-glazed windows, which overlook the sun terrace and offer beautiful views of the gorge. It also features two built-in wardrobes for convenient storage and a radiator for added comfort.
Sun Terrace - A spiral staircase from the garden leads up to the sun terrace, where you can enjoy stunning views of the surrounding area.
External -
Garden - The property boasts expansive gardens featuring well-maintained lawns, patios, and mature trees, shrubs, and bushes, all connected by charming pathways. A summerhouse, garden shed, and wood store add to the functionality, while a brick outbuilding offers additional storage space. A decked seating area provides the perfect spot to relax, and a spiral staircase leads up to the sun terrace, offering beautiful views. The gardens back onto woodland, ensuring a high level of privacy and tranquillity.
The spacious parking area is accessed through wooden gates, comfortably accommodates a motorhome, caravan, or boat. There is also a carport providing additional shelter.
Storage Unit - The property also benefits from a well-sized storage unit, with easy access from the parking area.
Local Authority - Telford and Wrekin Council.
Council Tax Band - Council Tax Band D.
Possession And Tenure - Freehold with vacant possession on completion.
Viewings - Strictly by appointment with the selling agent.
Brochures
Ladywood, Ironbridge, Telford- COUNCIL TAXA payment made to your local authority in order to pay for local services like schools, libraries, and refuse collection. The amount you pay depends on the value of the property.Read more about council Tax in our glossary page.
- Band: D
- PARKINGDetails of how and where vehicles can be parked, and any associated costs.Read more about parking in our glossary page.
- Yes
- GARDENA property has access to an outdoor space, which could be private or shared.
- Yes
- ACCESSIBILITYHow a property has been adapted to meet the needs of vulnerable or disabled individuals.Read more about accessibility in our glossary page.
- Ask agent
Ladywood, Ironbridge, Telford
Add an important place to see how long it'd take to get there from our property listings.
__mins driving to your place
Your mortgage
Notes
Staying secure when looking for property
Ensure you're up to date with our latest advice on how to avoid fraud or scams when looking for property online.
Visit our security centre to find out moreDisclaimer - Property reference 33728223. The information displayed about this property comprises a property advertisement. Rightmove.co.uk makes no warranty as to the accuracy or completeness of the advertisement or any linked or associated information, and Rightmove has no control over the content. This property advertisement does not constitute property particulars. The information is provided and maintained by Halls Estate Agents, Telford. Please contact the selling agent or developer directly to obtain any information which may be available under the terms of The Energy Performance of Buildings (Certificates and Inspections) (England and Wales) Regulations 2007 or the Home Report if in relation to a residential property in Scotland.
*This is the average speed from the provider with the fastest broadband package available at this postcode. The average speed displayed is based on the download speeds of at least 50% of customers at peak time (8pm to 10pm). Fibre/cable services at the postcode are subject to availability and may differ between properties within a postcode. Speeds can be affected by a range of technical and environmental factors. The speed at the property may be lower than that listed above. You can check the estimated speed and confirm availability to a property prior to purchasing on the broadband provider's website. Providers may increase charges. The information is provided and maintained by Decision Technologies Limited. **This is indicative only and based on a 2-person household with multiple devices and simultaneous usage. Broadband performance is affected by multiple factors including number of occupants and devices, simultaneous usage, router range etc. For more information speak to your broadband provider.
Map data ©OpenStreetMap contributors.







