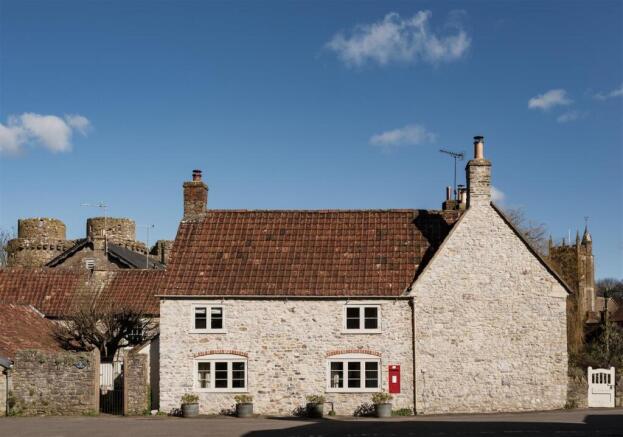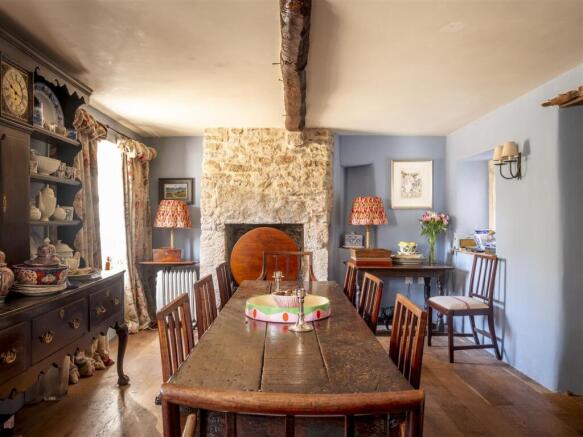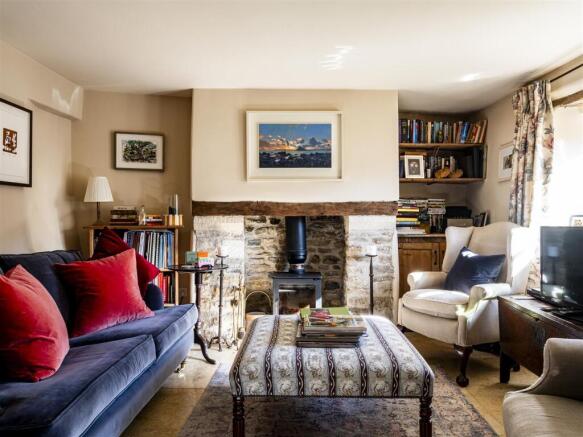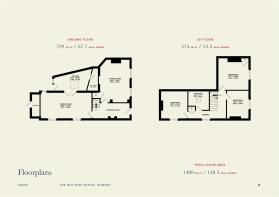Castle Green, Nunney, Frome

- PROPERTY TYPE
House
- BEDROOMS
3
- BATHROOMS
1
- SIZE
1,489 sq ft
138 sq m
- TENUREDescribes how you own a property. There are different types of tenure - freehold, leasehold, and commonhold.Read more about tenure in our glossary page.
Freehold
Key features
- A Stunning Village House
- Back To Stone Restoration
- Sitting Room
- Dining Room
- Kitchen
- Utility/WC
- 3 Double Bedrooms
- Bathroom With Bath And Shower
- South-Facing Courtyard Garden
- Bags Of Character And History
Description
Immediate Area - The picturesque village of Nunney has a well-stocked Spar shop, The George Inn (a pub with rooms), primary school, café, village hall, church, garage, petrol station and the stunning moated Nunney Castle. The village calendar is full of fun events throughout the year and there is a real sense of community. Frome is just 3.5 miles away and has a good selection of independent shops, supermarkets a famous monthly market and a mainline train service direct to London Paddington. Other places of interest nearby include The Newt in Somerset (11 miles), Babington House (4 miles) and Hauser and Wirth Gallery and farm shop in Bruton (8 miles). Bristol airport is just 25 miles away.
The House - Dating back to the 1300’s the house was originally in the curtilage of the moated Nunney Castle. We believe that it was part of a series of barns that acted as an Ironmongery and Saddlery for the castle and Church. The current owners bought the house in 2017 and nothing much had been done since the 1970’s. They set about stripping the house back to the bare walls and then, using local master builders and craftsmen, began the restoration.
Old medieval nooks were uncovered, ceilings were raised, fireplaces and chimneys restored, materials were salvaged and anything that could be reused has been incorporated back into the house. Even the kitchen cabinets were built using Victorian-era floorboards salvaged from the first floor.
If materials were needed, then they were sourced locally. Even the doors were made using Oak from the local sawmill. The result is, in our opinion, a lesson in the art of restoration.
Interior - A stable door leads into the entrance hall with limestone floor, a fireplace with a woodburner and the staircase to the first floor. Immediately on the right is the sitting room with 2 good windows that bathe the room with light. There is a central fireplace with a woodburner and storage to one side (where the original staircase once was). The shelves in the nook and the windowsills are all made using Elm found in the house and the limestone floor from the entrance hall continues through this room.
A step up from the hall takes you onto a stunning oak floor than runs through to the dining room. The dining room again has 2 windows to the front with window seats and one to the rear, exposed beams, an open fireplace and lots of room for a good sized dining table.
Clever double oak doors the lead into the pretty, French style, kitchen with handmade cabinets, Carrera Quartz worktops and reclaimed terracotta flooring. The owners replaced the old flat roof and incorporated 4 skylights that give a nice light to cook by. A stable door gives access to the log and bin store to the rear.
At the end of the kitchen is a door through to the useful utility room that also houses the downstairs loo.
On the first floor you will find the three stunning double bedrooms and well thought out bathroom with cast iron bath, shower cubicle and a brass, nickel-plated basin. The upstairs has reclaimed Oak floors and bookshelves, exposed stone wall, and further clever storage throughout.
Outside - A stable door leads from the entrance hall into the courtyard garden. Steps and a gate then take you out onto the lane outside. The south-facing garden has stone gravel underfoot, dry stone flower beds, an old galvenised container with lavender and a Eucalyptus tree. White Wisteria and pastel Roses finish off the garden and the current owners have lots of pretty pots filled with all sorts of plants and flowers.
Services - Mains electricity, water and drainage are connected to the house. The cast iron radiators are oil-filled with electric elements.
Local Authority - Somerset Council -Band B
Eaves Notes - We hold a comprehensive list documenting all the work that has been carried out including names of tradespeople, paint colours, materials and a room-by-room list documenting the renovation.
Summary - Totally renovated by the current owners between 2019 and 2020. They have been sympathetic to the history of the building, using natural and reclaimed materials where possible. The end result is a testament to their vision and passion for this home.
Brochures
Eaves-Brochure-The-Old-Post-Office-Digital.pdf- COUNCIL TAXA payment made to your local authority in order to pay for local services like schools, libraries, and refuse collection. The amount you pay depends on the value of the property.Read more about council Tax in our glossary page.
- Band: B
- PARKINGDetails of how and where vehicles can be parked, and any associated costs.Read more about parking in our glossary page.
- No parking
- GARDENA property has access to an outdoor space, which could be private or shared.
- Yes
- ACCESSIBILITYHow a property has been adapted to meet the needs of vulnerable or disabled individuals.Read more about accessibility in our glossary page.
- Ask agent
Castle Green, Nunney, Frome
Add an important place to see how long it'd take to get there from our property listings.
__mins driving to your place
Get an instant, personalised result:
- Show sellers you’re serious
- Secure viewings faster with agents
- No impact on your credit score
Your mortgage
Notes
Staying secure when looking for property
Ensure you're up to date with our latest advice on how to avoid fraud or scams when looking for property online.
Visit our security centre to find out moreDisclaimer - Property reference 33728273. The information displayed about this property comprises a property advertisement. Rightmove.co.uk makes no warranty as to the accuracy or completeness of the advertisement or any linked or associated information, and Rightmove has no control over the content. This property advertisement does not constitute property particulars. The information is provided and maintained by Eaves, Covering Somerset, Dorset & Devon. Please contact the selling agent or developer directly to obtain any information which may be available under the terms of The Energy Performance of Buildings (Certificates and Inspections) (England and Wales) Regulations 2007 or the Home Report if in relation to a residential property in Scotland.
*This is the average speed from the provider with the fastest broadband package available at this postcode. The average speed displayed is based on the download speeds of at least 50% of customers at peak time (8pm to 10pm). Fibre/cable services at the postcode are subject to availability and may differ between properties within a postcode. Speeds can be affected by a range of technical and environmental factors. The speed at the property may be lower than that listed above. You can check the estimated speed and confirm availability to a property prior to purchasing on the broadband provider's website. Providers may increase charges. The information is provided and maintained by Decision Technologies Limited. **This is indicative only and based on a 2-person household with multiple devices and simultaneous usage. Broadband performance is affected by multiple factors including number of occupants and devices, simultaneous usage, router range etc. For more information speak to your broadband provider.
Map data ©OpenStreetMap contributors.




