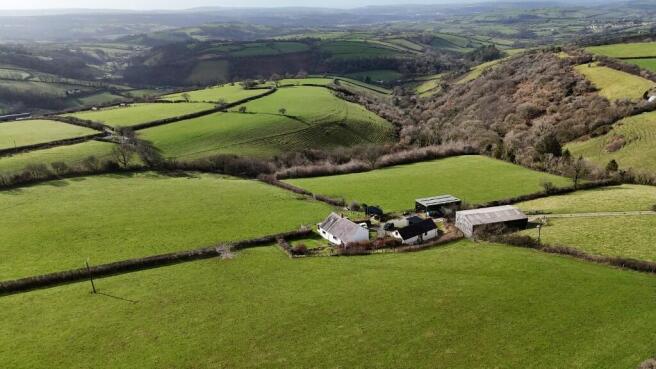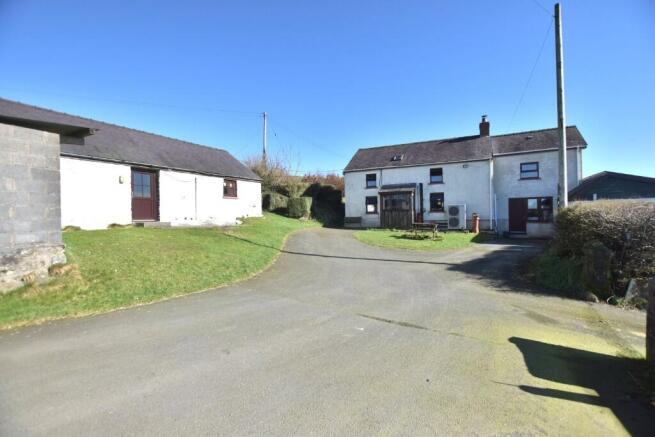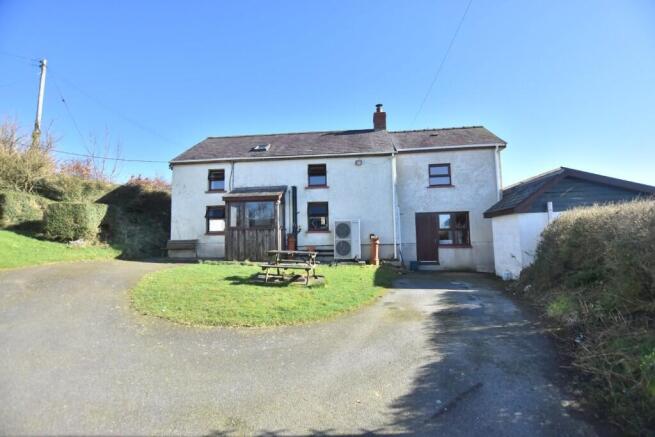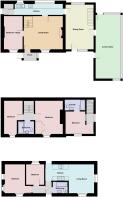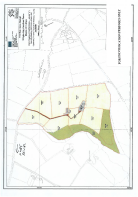5 bedroom smallholding for sale
Whitemill, Carmarthen. SA32 7HH
- PROPERTY TYPE
Smallholding
- BEDROOMS
5
- SIZE
Ask agent
Key features
- 30 ACRE SMALLHOLDING
- 2 DWELLINGS
- GOOD RANGE OF OUTBUILDINGS
- SURROUNDED BY ITS OWN LAND
- PANORAMIC VIEWS
- 6 MILES TO COUNTY TOWN OF CARMARTHEN
Description
The Smallholding totals to just under 30 acres with the land running down on each side of the access track to the centrally located homestead and two fields and woodland set below it.
The property benefits from two dwellings - The original stone/slate cottage style 3 bed, 2 bath farmhouse which has been subject to recent grant assisted energy saving works including Air Source Central Heating system and internal wall insulation panels and provides comfortable accommodation for a couple/small family. The 2 bed cottage is a barn conversion (work carried out in 2007) and has previously been let out under an Assured Shorthold Tenancy basis, but is currently vacant, so affording the opportunity for occupation by either an extended part of a large/multi generation family/holiday or short term let purposes.
From the bottom end of the yard, a breathtaking view of the surrounding South and Westerly aspect countryside and on a clear day, we're verbally advised that you can see as far as Tenby/Kidwelly/Black Mountains. The outbuildings have been used for livestock/fodder/general storage purposes, with the upper yard and shed having been used for lambing and dairy youngstock housing purposes, with handling yard adjacent. Subject to some adaptation, the shed could be used for equestrian purposes.
The two sheds down on the main yard are used for storage purposes, but again are adaptable for individual tastes. The pastureland is a mixture of level to gently sloping enclosures, with some more sloping on the Western and Southern aspects, together with the wooded areas on these two boundary aspects, with an additional area having been planted in the past under a Welsh Government agricultural- environmental scheme.
The concrete/tarmac base access track, with cattle grid at the roadside entrance, leads you down to the homestead, which is set in a semi-sheltered position and the last section of track sloping down to the yard.
The detached two storey house with adjoining single storey conservatory is set at the far end of the yard and provides the following
Accommodation: (all measurements are approximate):
Timber clad front porch with window to front and side, half glazed timber door to side exterior, step up to timber opaque glazed front door into:
Lounge/Diner 17'4 max x 14'6 with window to front, 2 radiators, two sectioned open staircase to first floor, double power point, TV point, open beamed ceiling, wall mounted electric fuse boxes, wood burner set on Quarry tiled hearth with timber mantle, part exposed stone wall, half glazed door out to galley kitchen, door off to:
Sitting Room/Office/ Bedroom 4 14'4 x 8'3 with window to front, radiator, open beamed ceiling, 2 double power points, closed up fireplace,
Galley Kitchen 22'1 x 5' with window to rear, radiator, electric wall mounted heater, 4 double power points, fitted base and wall units, 'Indesit' integral cooker and grill, 'Neff' 4 ring induction hob and chrome effect extractor hood above, electric cooker point, stainless steel 1 ¼ bowl single drainer sink unit with mixer tap over, integral fridge/freezer, slate tiled floor, granite work tops and window sills, half opaque glazed door out to:
Side Porch with ceramic slate effect tiled floor, base unit, plumbing for washing machine, 2 double power points, half glazed door to side exterior.
Steps from kitchen and door down to:
Lower level Dining/Living Room 20'7 x 11'11 with window to front and rear, secondary front door, radiator, stairs to separate first floor, 3 double power points, thermostat control:
Stairs to Secondary First Floor Landing with window to side door, off to:
Bedroom 3 12'7 max X 9'10 with window to front, window looking out to landing, radiator, 3 double power points, TV point, door off to:
Ensuite Bathroom 9'9 x 6'1 with sloping ceiling, Velux window to rear, under eaves access, pedestal hand wash basin, Wc, panelled bath, tiled walls, radiator, shaver point and light.
From the Dining/Living Room, half glazed door and step down to:
Lean-to Conservatory/Boot Room 28'9 x 9'10 being glazed on 3 aspects with glorious views over far reaching countryside, half glazed doors to rear and fore exterior, 3 double power points, 3 wall light fittings, polycarbonate roof.
Main First Floor Landing with Velux window to rear, access to insulated loft space, doors off to:
Bedroom 1 (Left hand side) 14'6 x 12'7 with window to front, exposed cross beams, radiator, built-in cupboard housing air source central heating control system, hot water tank, pressure vessel etc, double power point, textured ceiling, protruding chimney stack.
Bedroom 2 14'6 x 8'4 with window to front, double power point, radiator, exposed beams.
Bathroom 7' x 5'7 with hand wash basin set in granite top vanity unit, Wc, panelled bath with 'Triton T80' shower unit above and glazed shower screen, tiled walls, Velux window to front, heated towel rail.
Externally
Adjoining to the conservatory is an external Wc with hand wash basin and external cold water tap.
Y Beudy Bach: Barn Conversion Cottage (with separate private drainage system).
UPVC wood effect half opaque double glazed front door into:
Hallway with wall mounted electric fuse boxes, thermostat control, double power point, doors off to:
Bathroom 6'9 x 5'8 with Ceramic Tiled Floor, Pedestal hand wash basin, Wc, panelled bath with shower unit above and glazed screen, heated towel rail, extractor fan, shaver point and light, tiled walls, 4 integral ceiling spot lights.
Bedroom 1: 13'5 x 8'10 with sash window to front and side, ceiling level window to side, exposed beams, access to loft space, 3 double power point, TV point, 2 radiators, telephone point.
Bedroom 2: 9'11 x 8'0 with sash window to rear, 2 double power points, TV point, radiator.
Kitchen: 10'8 x 7'2 max with Ceramic tiled floor, Stable type door to rear exterior, fitted base and wall units, radiator, thermostat control, plumbing for washing machine, 2 double power points, switch for combi boiler heater, 'Beko' integral cooker, 'Indesit' 4 ring ceramic hob and extractor hood above, integral fridge, electric cooker point, access into:
Living/Dining Area 12'11 x 11'2 with laminate wood flooring, sash window to rear and upper level window to side, exposed beams, 2 radiators, 4 double power points, TV point, telephone and internet points.
Cottage Exterior:
Parking area to one side for 1-2 cars and leading around to rear gravelled garden area with terraced border. External oil fired central heating boiler. Plastic Central heating oil tank. On the fore aspect and adjoining on one corner end is an open covered storage area 12' x 10' (internally). Grassed bank to fore and other side.
House Exterior
Tarmac base car standing area in front of the house with path around the side to access small lawn leading around to the rear, with gently sloping grassed ramp up to sizable lawn.
Lawned area in front of the conservatory and gate out to bounding field. External cold water tap. Bounding with this area is a timber pole and corrugated Iron (CI) roof and side 15' x 10' Log Store. Tarmac base yard, with concrete base lane down to yard. Lying on one side of the yard is a steel frame 40' x 22' open front and one side General Purpose Shed with iron box profile roof. Solar panels on the roof with its controls fixed on the side wall, installed in 2011 and recently generating Feed in Tariff income of some £2500 (per annum).
Set on the approach to the yard is a 3 Bay 56' x 30 Steel Frame General Purpose Shed with box profile sides and concrete fibre roof. Power connected, with electric roller and pedestrian doors to fore. Numerous power points. Within there is a 1 bay loft Area with timber staircase to access it.
Set on the Upper Yard is a 75' x 30' steel frame concrete panel lower wall and box profile and timber ventilation panels Livestock Housing Shed with sheeted gate entrance to fore and gate to rear with pedestrian door. Box profile roof and hardcore floor. Internal water trough. Handling yard to one side and further hardcore yard to fore, suited for bale storage and gates off to bounding fields.
The Land
Lies around the homestead and upper yard on all aspects, with the centrally located access track serving five out of the eight pasture fields, with the balance accessed from the two yard areas respectively. The sloping wooded areas lie on the Western and Southern boundaries.
The pastures are a mixture of level to gently sloping enclosures, with some sloping areas on the Western and Southern aspects, but in general good heart and well fenced and gated and strategically located mains water troughs. A stream also runs down along the Western boundary. The two roadside fields have gates opening out to the minor road way. Some 22 acres can be classed as grazable, with some 6 ½ acres of wood and balance of homestead/track/streamside corridor.
No public rights of way affect the property.
IACS/BPS. The holding is registered. Prospective purchasers to satisfy themselves for future eligibility. Relevant BPS units available to purchase by Separate Negotiation.
Agents Note: A compact well maintained smallholding with breathtaking views over a wide radius and the benefit of two dwellings suited for various uses. The land is equally suited for livestock rearing or equestrian purposes and the outbuildings are easily adaptable for individual policies.
Easily accessible to the A48 and M4 and to the Carmarthen Bay Coastline. Viewing Highly Recommended!
Directions:
Owing to its remote countryside location we strongly advise viewers to follow the directions noted below and not to follow their sat nav, especially if viewers are coming in from the South East direction off the B4310 road.
These directions will take you off from the main A485 Carmarthen - Lampeter road.
Take the A485 from Carmarthen and carry on through the village of Peniel. As you climb up to a straight stretch of road you will see a filling station in the distance on the left hand side. Just before this, you'll turn onto a minor road, signposted for Felingwm/Whitemill/Brechfa. Carry along this road for some 2 ½ miles ignoring any turnings off. The entrance to Llygad Yr Haul/Y Beudy Bach will be on the right hand side, with nameplate on a metal letter bin container and with our 'For Sale' board erected on site.
Schedule of Acreage
(Figures taken from 2024 Welsh Government field data and converted from hectares to Acres.)
OS No: Acreage Remarks
1276 0.44 Homestead
1085 0.15 Upper shed and Yard
0603 2.64 To Inc 0.17 Track &
0.27 Streamside Corridor
1498 3.16
0189 3.73 To Inc 1.48 Wood &
0.12 Track
1588 3.24
0780 1.53 To Inc 0.07 Track
0670 3.16 To Inc 0.05 Hardstanding
1879 2.67
1867 4.15 To Inc 0.05 Pond
9769 2.37 Wood
0162 2.57 Wood (planted)
==============
29.81
=============
Summary
0.59 Homestead/Shed/Yard
0.27 Streamside Corridor
0.36 Track/Road
6.42 Wood
0.05 Hardstanding
0.05 Pond
22.07 Grazable/Claimable
_______
29.81
Situation: Grid Ref: SN472 - 257
The property is approached off a minor road leading off from the A485 Carmarthen - Lampeter main road (2 ¼ miles) heading towards the rural communities of Whitemill/Felingwm/Brechfa. A privately owned concrete/tarmac base access track (approx. ¼ mile long) leads down off the minor roadway down to the Homestead, with a separate yard and steel frame livestock building lying alongside the track firstly, before going down to the main yard, which is set back into the bank.
The village of Peniel is some 2 ½ miles distant and has filling station and mini market, primary school and Chapel. The B4310 Nantgaredig - Llansawel road is some 2 miles distant, with access to the A40 Carmarthen - Llandeilo road at Nantgaredig. The County and Market Town of Carmarthen is some 6 ½ miles distant, with a wide variety of everyday amenities including University, General Hospital, Train Station and road links to the A48 Dual Carriageway.
EPC: 'C' (House). EPC: 'C' (Cottage).
Tenure: Advised Freehold.
Services: Advised mains electricity. Mains and private water supply. Private Drainage. Air Source Central Heating (to House) Oil fired Central Heating (to Cottage). Timber double glazed windows.
Council Tax Bands:
House: Band 'D ' £ 1976.81 (2024/25).
Cottage (Y Beudy Bach) Band:'B' £ 1537.52 (2024/25).
Energy Performance Certificates
EPC 1Whitemill, Carmarthen. SA32 7HH
NEAREST STATIONS
Distances are straight line measurements from the centre of the postcode- Carmarthen Station5.2 miles
Notes
Disclaimer - Property reference N25017. The information displayed about this property comprises a property advertisement. Rightmove.co.uk makes no warranty as to the accuracy or completeness of the advertisement or any linked or associated information, and Rightmove has no control over the content. This property advertisement does not constitute property particulars. The information is provided and maintained by Dai Lewis, Newcastle Emlyn. Please contact the selling agent or developer directly to obtain any information which may be available under the terms of The Energy Performance of Buildings (Certificates and Inspections) (England and Wales) Regulations 2007 or the Home Report if in relation to a residential property in Scotland.
Map data ©OpenStreetMap contributors.
