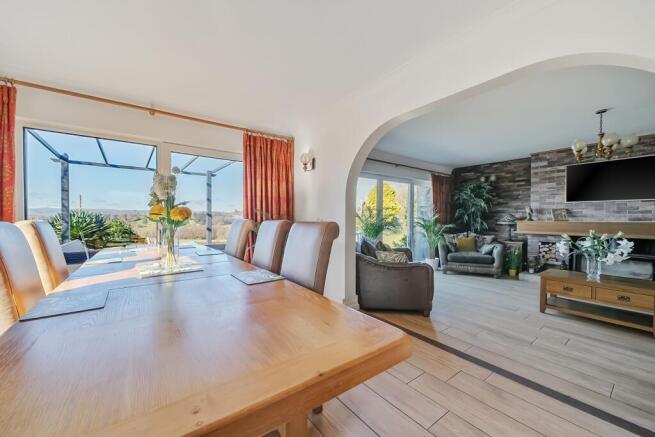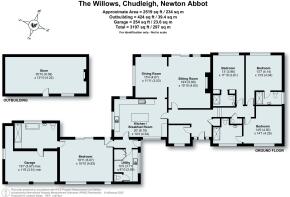Chudleigh, Newton Abbot, TQ13

- PROPERTY TYPE
Detached Bungalow
- BEDROOMS
4
- BATHROOMS
4
- SIZE
2,530 sq ft
235 sq m
- TENUREDescribes how you own a property. There are different types of tenure - freehold, leasehold, and commonhold.Read more about tenure in our glossary page.
Freehold
Key features
- Detached Substantial Bungalow
- Four Bedrooms, all with Stunning Ensuites
- Large Kitchen/Breakfast Room
- Living Room & Dining Room with Stunning Views towards Dartmoor
- Detached Barn/Store with Power
- Ample Parking
- Mature Gardens
- No Forward Chain
- Freehold - EPC: E
- New Roof in Progress
Description
KEY FEATURES
Nestled in a tranquil, private setting within the Teign Valley, on the edge of the charming town of Chudleigh, located just beyond the historic grade II listed lime kilns, which were documented in 1620, The Willows is a hidden gem that effortlessly blends serene seclusion with breathtaking beauty. This well presented mature detached bungalow boasts expansive, well-appointed living spaces and unrivaled views that stretch across the valley, offering a rare opportunity to experience nature’s splendor from the comfort of home. Built approximately 40 years ago by a celebrated local farmer, the property stands as a testament to craftsmanship and care. Every stone was laid with precision, creating a home that not only exudes timeless charm but remains as stunning today as when it was first constructed. The bungalow’s classic yet contemporary design has stood the test of time, maintaining its beauty and integrity over the years. The thoughtful layout of the home includes four spacious bedrooms, each with its own private ensuite shower room, ensuring comfort and privacy for every member of the household. The heart of the home is the expansive kitchen/breakfast room—an ideal space for both casual dining and entertaining. Adjacent to this is the dining room, perfect for family gatherings or hosting dinner parties, while the inviting living room offers a cozy retreat where you can unwind while gazing out over the stunning valley views. For added convenience, the property also features a generous utility room, as well as a quiet study that offers an ideal space for work or reflection. Every corner of The Willows reflects a blend of practicality, elegance, and a deep connection to the surrounding natural beauty—making it a truly exceptional place to call home.
STEP INSIDE:
Upon arrival, you are greeted by a spacious, light-filled hallway that sets the tone for the rest of the property. To the east wing, three generously proportioned double bedrooms await, each featuring refurbished, luxurious en-suite shower rooms that echo the standard of a five-star hotel. Two of these bedrooms offer stunning vistas over the meticulously landscaped garden and the picturesque countryside beyond.
Off the hallway, you’ll find a quiet study, thoughtfully positioned away from the main living areas to ensure a tranquil work environment. Continuing along, the kitchen/breakfast room offers a vast, open space designed with both cooking and socialising in mind. A central island serves as both a hub for preparation and a focal point, providing ample worktop space and storage. The kitchen is equipped with a premium Falcon oven with a five-ring hob, an integrated dishwasher, and space for a large fridge/freezer, ensuring it’s perfect for family meals or entertaining. The adjacent dining room offers generous space for a large table, with views of the garden, creating an inviting setting for formal or informal dining.
The living room, accessed from the dining area, is a true statement space, where your gaze is drawn to the impressive wooden-framed fireplace. The exquisite wood-effect porcelain tiled flooring further enhances the sense of sophistication. Sliding doors from the living room lead seamlessly to the sun terrace, ideal for alfresco dining or relaxing in the open air.
Beyond the kitchen, a well-appointed utility room, a boiler cupboard, and a cloakroom add convenience to the layout. The principal bedroom is a magnificent retreat, offering generous proportions, a private door to the patio, and access to an opulent en-suite bathroom. The remainder of the garage is also accessible from here, providing additional storage.
SELLERS INSIGHT:
“We started our search for a property focused on this area, for its convenience to local amenities yet a feeling of rural living. As soon as we drove through the stone archway that frames the entrance and gives a sense of grandeur and privacy, we knew we’d found our sanctuary. Our decision was cemented as soon as we saw the incredible views over the valley. we didn’t need to look any further, we’d found our home. The open view towards Dartmoor is incredible and the sunsets paint the sky in hues you’ll never tire of. We’ve enjoyed countless peaceful moments and made memories that will last a lifetime. We’ve also had a thriving business here, running as a successful bed & breakfast. The kitchen was an ideal space for preparing delicious breakfasts for our guests while they enjoyed relaxing either in the cosy living room in front of the fire or soaking up the beauty of the surrounding valley from the sun terrace. Now, as life moves forward, it’s time for someone else to take the reins and create their own version of this wonderful life. Whether you’re seeking a peaceful family home or the next exciting business opportunity, The Willows offers both. It’s ready and waiting for the next chapter to begin”.
USEFUL INFORMATION
Tenure- Freehold
EPC – E
Council Tax Band – F £3616.11
Mains electric, private drainage (septic tank), Private water supply (spring)
Oil heating – Boiler approx. 6 years old.
No forward chain
EPC Rating: E
Garden
STEP OUTSIDE:
The grounds of The Willows extend to 0.67 acres, offering beautifully landscaped gardens that encircle the residence. A private driveway, accessed through a charming stone archway, leads to the property, providing ample parking. To one side, a patio offers a peaceful seating area, while the gardens stretch across the rear, providing uninterrupted views over the valley towards Dartmoor. On clear days, the distant silhouette of Haytor can be seen in the distance. The grounds are mature, adorned with a variety of established trees and shrubs that enhance the natural beauty of the setting. A path winds its way to the far side of the plot, where a substantial chicken enclosure can be found. Near the entrance, a detached barn/store, equipped with electricity, presents an exciting opportunity to create a studio or serve as a versatile space for other uses. The garden truly comes to life in the spring and summer, when it is adorned with vibrant colours, creating a picture-perf...
Parking - Driveway
Brochures
Brochure- COUNCIL TAXA payment made to your local authority in order to pay for local services like schools, libraries, and refuse collection. The amount you pay depends on the value of the property.Read more about council Tax in our glossary page.
- Band: F
- PARKINGDetails of how and where vehicles can be parked, and any associated costs.Read more about parking in our glossary page.
- Driveway
- GARDENA property has access to an outdoor space, which could be private or shared.
- Private garden
- ACCESSIBILITYHow a property has been adapted to meet the needs of vulnerable or disabled individuals.Read more about accessibility in our glossary page.
- Ask agent
Energy performance certificate - ask agent
Chudleigh, Newton Abbot, TQ13
Add an important place to see how long it'd take to get there from our property listings.
__mins driving to your place
Get an instant, personalised result:
- Show sellers you’re serious
- Secure viewings faster with agents
- No impact on your credit score
Your mortgage
Notes
Staying secure when looking for property
Ensure you're up to date with our latest advice on how to avoid fraud or scams when looking for property online.
Visit our security centre to find out moreDisclaimer - Property reference 181bfdc2-0df4-4315-88c3-ff2d67dc3aa9. The information displayed about this property comprises a property advertisement. Rightmove.co.uk makes no warranty as to the accuracy or completeness of the advertisement or any linked or associated information, and Rightmove has no control over the content. This property advertisement does not constitute property particulars. The information is provided and maintained by Fine & Country, Bovey Tracey. Please contact the selling agent or developer directly to obtain any information which may be available under the terms of The Energy Performance of Buildings (Certificates and Inspections) (England and Wales) Regulations 2007 or the Home Report if in relation to a residential property in Scotland.
*This is the average speed from the provider with the fastest broadband package available at this postcode. The average speed displayed is based on the download speeds of at least 50% of customers at peak time (8pm to 10pm). Fibre/cable services at the postcode are subject to availability and may differ between properties within a postcode. Speeds can be affected by a range of technical and environmental factors. The speed at the property may be lower than that listed above. You can check the estimated speed and confirm availability to a property prior to purchasing on the broadband provider's website. Providers may increase charges. The information is provided and maintained by Decision Technologies Limited. **This is indicative only and based on a 2-person household with multiple devices and simultaneous usage. Broadband performance is affected by multiple factors including number of occupants and devices, simultaneous usage, router range etc. For more information speak to your broadband provider.
Map data ©OpenStreetMap contributors.






