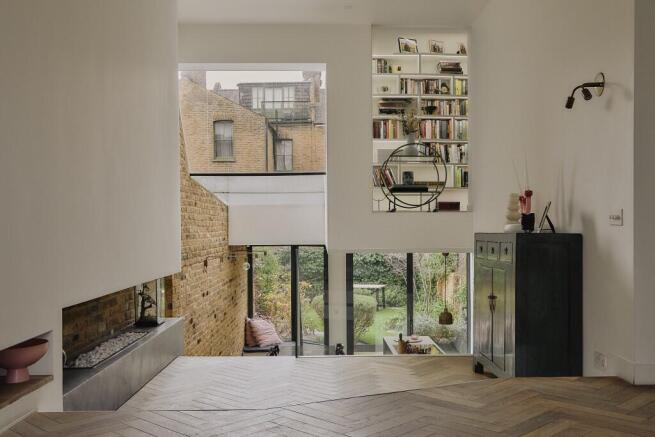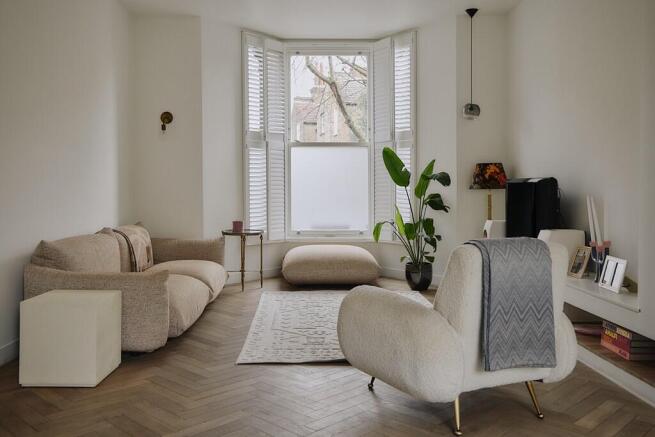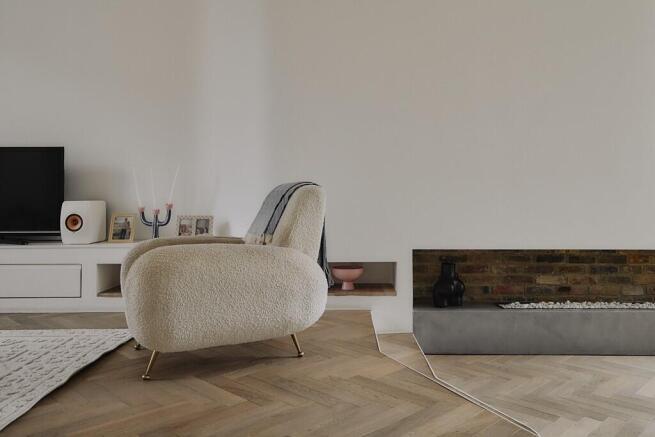Alconbury Road, Hackney, London, E5

- PROPERTY TYPE
Terraced
- BEDROOMS
5
- BATHROOMS
4
- SIZE
2,336 sq ft
217 sq m
- TENUREDescribes how you own a property. There are different types of tenure - freehold, leasehold, and commonhold.Read more about tenure in our glossary page.
Freehold
Key features
- Five bedrooms Victorian house
- Principal bedroom with walk in wardrobe & en suite bathroom
- Self-contained bedroom with en suite & separate entrance to lower ground floor
- A 'floating' mezzanine library
- South-facing landscaped garden with outdoor lighting
- Arranged over four floors
- Landmark project by Scenario Architects
Description
Featured in publications such as The Wall Street Journal, Dezeen, and The Evening Standard, "Scenario House" has become a benchmark for innovative architectural design. Its spaces are imbued with creativity, from the bespoke cabinetry to the climbing wall, mezzanine, and fireman's pole that transform a child's bedroom into an imaginative retreat.
The home's striking interiors are a celebration of light and proportion. Elegant parquet flooring flows through the double reception room, which is visually anchored by a glass wall that frames views of the landscaped garden, while interior glazing creates a visual connection between the lounge and a 'floating' mezzanine library. The ground floor unfolds effortlessly into a kitchen and dining area, both sculptural and practical. At the far end of the kitchen, a thoughtfully positioned seating nook invites moments of quiet reflection. Bathed in natural light, it offers the perfect vantage point to watch birds flit through the garden in the summer months or to listen to the gentle rhythm of rainfall on the glass while immersed in a book. Outside, the landscaped garden with lighting is a tranquil extension of the home and has been designed to be enjoyed all year-round.
The lower ground floor presents a self-contained living space with its own entrance and en-suite bathroom with a playful colour pallet, providing flexibility for multi-generational living, a guest apartment, or a private studio. Throughout, storage has been ingeniously integrated, ensuring every inch of the house is as practical as it is beautiful.
On the first floor, the principal suite is complete with a bespoke dressing room and an en-suite where sculptural double sinks, bath and shower form. Additional double bedrooms on this and the upper floor maintain the home's exacting standards, blending functionality with whimsy in equal measure.
- COUNCIL TAXA payment made to your local authority in order to pay for local services like schools, libraries, and refuse collection. The amount you pay depends on the value of the property.Read more about council Tax in our glossary page.
- Ask agent
- PARKINGDetails of how and where vehicles can be parked, and any associated costs.Read more about parking in our glossary page.
- Disabled parking,Permit
- GARDENA property has access to an outdoor space, which could be private or shared.
- Private garden,Rear garden,Back garden
- ACCESSIBILITYHow a property has been adapted to meet the needs of vulnerable or disabled individuals.Read more about accessibility in our glossary page.
- Ask agent
Alconbury Road, Hackney, London, E5
Add an important place to see how long it'd take to get there from our property listings.
__mins driving to your place
Get an instant, personalised result:
- Show sellers you’re serious
- Secure viewings faster with agents
- No impact on your credit score
Your mortgage
Notes
Staying secure when looking for property
Ensure you're up to date with our latest advice on how to avoid fraud or scams when looking for property online.
Visit our security centre to find out moreDisclaimer - Property reference Alconburyrd. The information displayed about this property comprises a property advertisement. Rightmove.co.uk makes no warranty as to the accuracy or completeness of the advertisement or any linked or associated information, and Rightmove has no control over the content. This property advertisement does not constitute property particulars. The information is provided and maintained by Aucoot, London. Please contact the selling agent or developer directly to obtain any information which may be available under the terms of The Energy Performance of Buildings (Certificates and Inspections) (England and Wales) Regulations 2007 or the Home Report if in relation to a residential property in Scotland.
*This is the average speed from the provider with the fastest broadband package available at this postcode. The average speed displayed is based on the download speeds of at least 50% of customers at peak time (8pm to 10pm). Fibre/cable services at the postcode are subject to availability and may differ between properties within a postcode. Speeds can be affected by a range of technical and environmental factors. The speed at the property may be lower than that listed above. You can check the estimated speed and confirm availability to a property prior to purchasing on the broadband provider's website. Providers may increase charges. The information is provided and maintained by Decision Technologies Limited. **This is indicative only and based on a 2-person household with multiple devices and simultaneous usage. Broadband performance is affected by multiple factors including number of occupants and devices, simultaneous usage, router range etc. For more information speak to your broadband provider.
Map data ©OpenStreetMap contributors.




