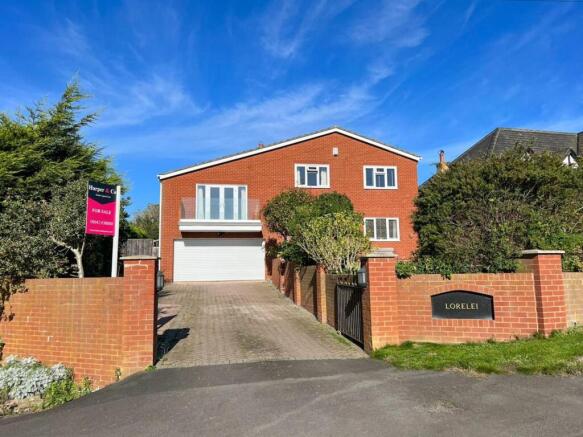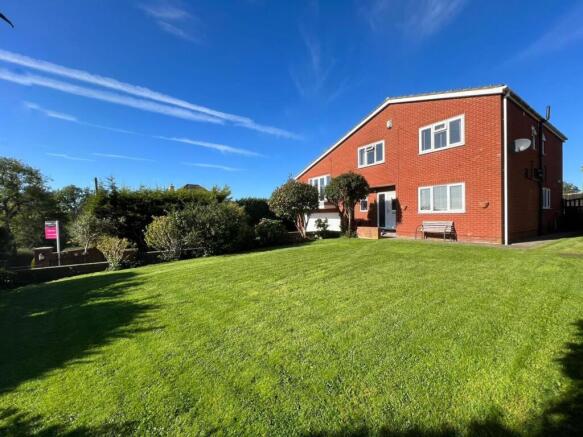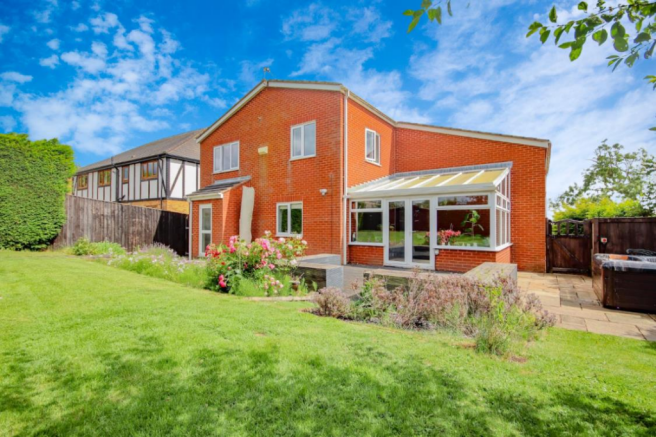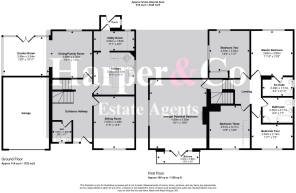
Lorelei, Mill Lane, Whitton Village, Stockton-On-Tees, TS21 1LQ

- PROPERTY TYPE
Detached
- BEDROOMS
4
- BATHROOMS
3
- SIZE
2,066 sq ft
192 sq m
- TENUREDescribes how you own a property. There are different types of tenure - freehold, leasehold, and commonhold.Read more about tenure in our glossary page.
Freehold
Key features
- For Sale With The Possibility Of No Onward Chain, Enquire With The Agent
- Bespoke 'Self Build' Family Home In A Beautiful Semi-Rural Location In Whitton Village
- Split Level, Versatile Accommodation With Four Bedrooms, Four Reception Rooms & Three Bathrooms
- Spacious Hallway With Bespoke Oak & Clamped Glass Staircase, Cloakroom W.C, Separate Utility Room
- Generous First Floor Family Room With Juliett Balcony & Stunning Views
- Good-Sized Master Bedroom Delightful Views & A Stylish En-Suite Shower Room
- Recently Re-Fitted Modern Family Bathroom Suite With Jacuzzi Spa Bath & Separate Shower Cubicle
- Mature Wrap Around Gardens, Apple, Cherry & Plum Trees, Hot Tub Included In The Sale
- Double Garage With Remote Controlled Electric Roller Door, Mechanics Inspection Pit & Integral Access Door
- Block Paved Driveway Providing Off-Road Parking For Several Cars Or Perhaps & Motorhome/Campervan
Description
An Executive Family Home Constructed To A One-Off Design In The Early 1990's. The Versatile Split-Level Property Provides A Generous Reception Hallway With Cloakroom/WC, Ground Floor Sitting Room, Dining Room, Conservatory, Kitchen/Breakfast Room, Separate Utility Room And Rear Entrance Porch. From The Half Landing Is The Family Living Room With Double Glazed Doors Opening Out To The Balcony. On The First Floor There Is A Spacious Landing, Four Bedrooms Including An En-Suite Shower Room To The Master Bedroom And Family Bathroom.
The Property Has UPVC Double Glazing And There Is Oil Fired Central Heating. The Hard Shell Hot Tub Is Included In The Sale.
Harper & Co Estate Agents Offer Flexible Viewing Appointments Including Evening & Weekends! You Can Call, Text, WhatsApp Message Or Email Us To Secure Your Booking. We Are Open Until 8:00pm Weekdays, 6:00pm Saturday & 4:00pm Sunday. Get in Touch Today!
Location - Whitton Village Is A Small Rural Hamlet Lying Between Redmarshall, Bishopton, Thorpe Thewles And Stillington. To The North Through Stillington Is Access To The A177 Stockton Sedgefield Road And To The South Through Redmarshall Is Access To The A66 Dual Carriageway. From Redmarshall Drive Into The Village And Turn To The Left Towards Bishopton. The Property Is On The Right.
Entrance Hallway - uPVC Double Glazed Entrance Door, uPVC Double Glazed Window, Radiator, Solid Oak Door Leads To The Lounge, Kitchen, Dining Room & Door Leading Downstairs To The Garage, Bespoke Solid Oak Clamped Glass Staircase Up To The Family Room.
Lounge/Potential Ground Floor Bedroom - 4.47m x 3.51m (14'7" x 11'6") - uPVC Double Glazed Window, Radiator.
Kitchen - 3.51m x 3.51m (11'6" x 11'6") - Fitted With A Range Of Modern Base, Wall & Drawer Units, Granite Worksurfaces Incorporating A Sink Unit & Mixer Tap, Hob With Overhead Extractor Fan, Built-In Double Oven, Breakfast Bar, Integrated Dishwasher, Space For Fridge Freezer, uPVC Double Glazed Window, Radiator, Arch Opening Through To The Utility Room.
Utility Room - 3.51m x 1.83m (11'6" x 6'0" ) - Work Surfaces, Space For Washing Machine & Tumble Dryer, Door Leading To The Rear Lobby.
Rear Lobby - uPVC Double Glazed Window & Door Leading To The Rear Garden.
Cloakroom W/C - Fitted With A White Hand Wash Basin, W/C, uPVC Double Glazed Window, Radiator. Potential To Be Converted To A Wet Room.
Dining Room - 4.01m x 3.58m (13'1" x 11'8") - Space For Dining Table & Chairs, uPVC Double Glazed Window, Radiator, Opening Through To The Conservatory.
Conservatory - 4.11m x 3.33m (13'5" x 10'11" ) - uPVC Double Glazed Windows, Wall Mounted Feature Radiator, French Doors Leading To The Rear Garden & Decked Seating Area.
Half Landing - Bespoke Solid Oak Clamped Glass Staircase To Family Room.
Family Room - 4.88m x 5.89m (16'0" x 19'3") - uPVC Double Glazed Windows & French Doors Opening Out To A Glazed Juliet Balcony, Benefiting Stunning Views, Radiator.
First Floor Landing - Bespoke Solid Oak Clamped Glass Staircase Leading To First Floor, Access To All Four Bedrooms & The Family Bathroom.
Master Bedroom - 3.81m x 3.51m (12'5" x 11'6" ) - uPVC Double Glazed Window, Radiator, Solid Oak Door Leading To The En-Suite Shower Room.
En-Suite Shower Room - Fully Tiled & Fitted With A White Suite Comprising; Hand Wash Basin, Shower, W/C, uPVC Double Glazed Window, Chrome Ladder Style Towel Radiator.
Bedroom Two - 3.73m x 3.51m (12'2" x 11'6") - Fitted Wardrobes, uPVC Double Glazed Windows, Radiator.
Bedroom Three - 3.99m x 3.56m (13'1" x 11'8") - Fitted Wardrobes, uPVC Double Glazed Window, Radiator.
Bedroom Four - 3.51m x 2.16m (11'6" x 7'1") - uPVC Double Glazed Window, Radiator.
Family Bathroom - Fully Tiled & Fitted With A White Suite Comprising; Jacuzzi Spa Bath, Shower Cubicle, Hand Wash Basin, W/C, uPVC Double Glazed Window, Chrome Ladder Style Towel Radiator.
Loft Space - Boarded With Pull Down Ladder & Power.
Double Width Garage - 5.89m x 4.90m (19'3" x 16'0" ) - Remote Control Electric Roller Door, Mechanics Inspection Pit, Power Supply, uPVC Double Glazed Window, Staircase & Solid Oak Door Leading To The Internal Hallway.
Externally - Generous Block Paved Driveway, Stunning Wrap Around Gardens, Mature Plants, Borders, Shrubs, Along With Fruit Bearing Trees. The Rear Garden Benefits A Decked Seating Area & Paved Patio, The Garden Shed & Hot Tub Are Included In The Sale. High Level Of Privacy, Not Overlooked To The Front Or Rear Aspect.
Energy Efficiency Rating: D - The Full Energy Efficiency Certificate Is Available On Request.
Council Tax Band: G - Council Tax Estimate £3,564
Disclaimer - Although Issued In Good Faith, These Particulars Are Not Factual Representations And Are Not A Part Of Any Offer Or Contract. Prospective Buyers Should Independently Verify The Matters Mentioned In These Particulars. There Is No Authority For Harper & Co Estate Agents Limited Or Any Of Its Employees To Make Any Representations Or Warranties About This Property.
While We Try To Be As Accurate As Possible With Our Sales Particulars, They Are Only A General Overview Of The Property. If There Is Anything In Particular That Is Important To You, Please Contact The Office And We Will Be Happy To Check The Situation For You, Especially If You Are Considering Traveling A Significant Distance To View The Property. The Measurements Provided Are Only For Guidance, Thus They Must Be Regarded As Inaccurate. Please Be Aware That Harper & Co Have Not Tested Any Of The Services, Appliances, Or Equipment In This Property; As A Result, We Advise Prospective Buyers To Commission Their Own Surveys Or Service Reports Before Submitting A Final Offer To Purchase. Money Laundering Regulations: In Order To Avoid Any Delays In Finalising The Sale, Intending Buyers Will Be Required To Provide Identification Documentation At A Later Time. Please Cooperate With Us In This Process.
Brochures
Lorelei, Mill Lane, Whitton Village, Stockton-On-TEPC- COUNCIL TAXA payment made to your local authority in order to pay for local services like schools, libraries, and refuse collection. The amount you pay depends on the value of the property.Read more about council Tax in our glossary page.
- Band: G
- PARKINGDetails of how and where vehicles can be parked, and any associated costs.Read more about parking in our glossary page.
- Yes
- GARDENA property has access to an outdoor space, which could be private or shared.
- Yes
- ACCESSIBILITYHow a property has been adapted to meet the needs of vulnerable or disabled individuals.Read more about accessibility in our glossary page.
- Ask agent
Lorelei, Mill Lane, Whitton Village, Stockton-On-Tees, TS21 1LQ
Add an important place to see how long it'd take to get there from our property listings.
__mins driving to your place
Your mortgage
Notes
Staying secure when looking for property
Ensure you're up to date with our latest advice on how to avoid fraud or scams when looking for property online.
Visit our security centre to find out moreDisclaimer - Property reference 33728759. The information displayed about this property comprises a property advertisement. Rightmove.co.uk makes no warranty as to the accuracy or completeness of the advertisement or any linked or associated information, and Rightmove has no control over the content. This property advertisement does not constitute property particulars. The information is provided and maintained by Harper and Co Estate Agents, Teesside. Please contact the selling agent or developer directly to obtain any information which may be available under the terms of The Energy Performance of Buildings (Certificates and Inspections) (England and Wales) Regulations 2007 or the Home Report if in relation to a residential property in Scotland.
*This is the average speed from the provider with the fastest broadband package available at this postcode. The average speed displayed is based on the download speeds of at least 50% of customers at peak time (8pm to 10pm). Fibre/cable services at the postcode are subject to availability and may differ between properties within a postcode. Speeds can be affected by a range of technical and environmental factors. The speed at the property may be lower than that listed above. You can check the estimated speed and confirm availability to a property prior to purchasing on the broadband provider's website. Providers may increase charges. The information is provided and maintained by Decision Technologies Limited. **This is indicative only and based on a 2-person household with multiple devices and simultaneous usage. Broadband performance is affected by multiple factors including number of occupants and devices, simultaneous usage, router range etc. For more information speak to your broadband provider.
Map data ©OpenStreetMap contributors.






