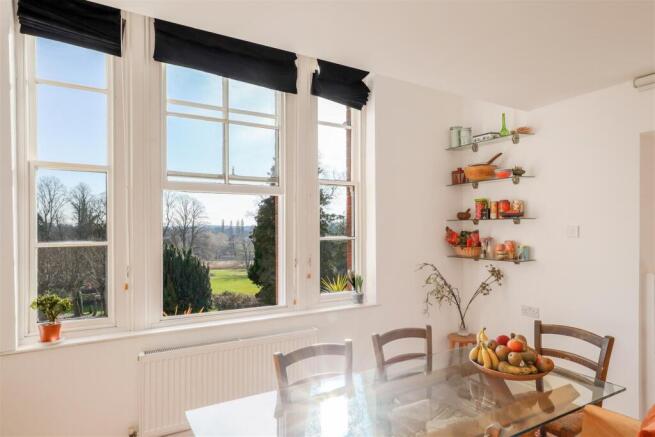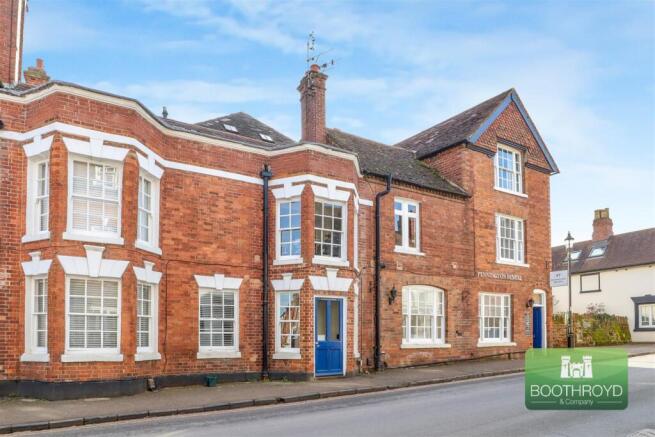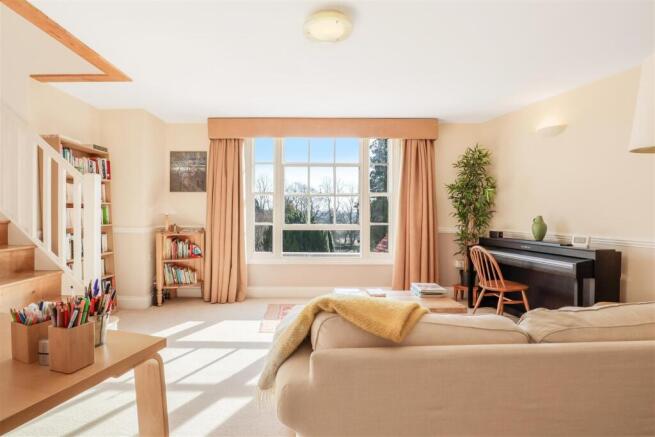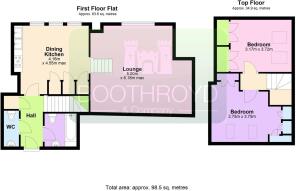High Street, Kenilworth

- PROPERTY TYPE
Apartment
- BEDROOMS
2
- BATHROOMS
1
- SIZE
Ask agent
Key features
- Quality Two Bedroom Duplex Apartment Conversion
- Located in High Street With Views Over The Abbey Fields
- Reception Hall, Cloakroom W.C. and Bathroom
- Energy Rating C - 79
- Impressive Dining Kitchen With Views Over Abbey Fields
- Spacious Lounge
- Two First Floor Bedrooms
- Allocated Parking for 1 Car
- Gas Central Heating & double Glazing
- Warwick District Council Tax Band D
Description
Old Town Kenilworth - Pennington House, Old High Street, Kenilworth – Historic Charm, Breathtaking Views & Vibrant Local Living
Set in one of Kenilworth’s most picturesque and desirable locations, Pennington House offers a unique opportunity to own a slice of history with some of the town’s most captivating views. Situated along the cobbled charm of Old High Street, this elegant period residence looks out across the serene grounds of St Nicholas Church, with far-reaching vistas stretching over Abbey Fields – a green sanctuary in the heart of the town.
Every window on the east side of the property frames scenes of timeless beauty – from the medieval spire rising above the treetops to the sweeping parkland that changes with the seasons. The views here are not just beautiful, they are deeply atmospheric, offering a rare connection to Kenilworth’s rich heritage.
The living experience in this part of town is second to none. Old High Street is a conservation area full of character, lined with charming period homes and just a short stroll from Kenilworth Castle, adding to the area’s historic ambiance. But it's not all history and scenery – just steps from your front door lies a thriving social scene.
Residents of Pennington House enjoy easy access to a curated selection of independent bars, restaurants, and cafés that give Old Town Kenilworth its vibrant, village-within-a-town feel. Whether it’s a cosy pub lunch at The Old Bakery, modern dining at The Cross – Kenilworth’s Michelin-starred jewel – or coffee and cake at one of the artisan cafés, there’s always something to savour. Evening drinks on a warm summer night, Sunday brunch after a walk in Abbey Fields, or fine dining with friends – the lifestyle here is rich, relaxed, and effortlessly enjoyable.
Pennington House is more than a home – it’s an experience of place, of community, and of understated luxury in one of Warwickshire’s most sought-after locations.
Entrance - External glazed door to communal entrance porch with oak storage cupboard, entry intercom and letter boxes. Further security glazed door to
L Shaped Entrance Hall - With panelled front door to entrance hall with video entry intercom receiver and door release, radiator, fitted matting, ceiling down lighters and panelled doors, and stairs rising to the first floor.
Bathroom - With a panelled bath with fitted shower screen, central mixer tap and shower attachment, oak recess with matching surrounds and fitted mirrors, low level w.c., wash hand basin, oak flooring and ceiling down lighters, oak flooring, radiator.
Cloakroom W.C - With Oak flooring, low level w.c, wall hung wash hand basin, radiator, ceiling down lighters, extractor fan.
Utility Store Cupboard - With storage space, 18th edition electric consumer unit and space and plumbing for a washing machine/dryer.
Dining Kitchen - 4.16m x 4.55m (13'7" x 14'11") - With Oak faced base units and granite work surfaces, inset stainless steel sink unit, fitted range cooker, integrated appliances comprising automatic dishwasher, refrigerator, freezer, illuminated cooker hood, space for dining table and chairs, radiator, feature original Georgian style sash window with most magnificent views over Abbey Fields to the lake beyond, space for large breakfast or dining table.
Lounge - 5.00m x 6.18m (16'4" x 20'3") - Four steps down to the living room, with magnificent sash window with further views over the Abbey Fields and superb southerly facing aspect, balcony beyond, ceiling wall up lighters, dado rail, central ceiling light, two radiators, t.v. aerial point.
First Floor Landing - Feature carpeted staircase leads to first floor landing with radiator, ceiling downlights, door to
Double Bedroom One - 3.17m x 3.72m (10'4" x 12'2") - With reducing head height, feature oak bedside cabinets with raised plinth with fitted double bed with matching headboard, two double door built-in eaves wardrobe cupboard, radiator, two roof lights and ceiling down lighters.
Double Bedroom Two - 2.75m x 3.75m (9'0" x 12'3") - With reducing head heights, radiator, double door built-in wardrobe cupboard, down lighters, three further storage cupboards, two Velux windows with fitted blinds, cupboard housing the Baxi combination boiler servicing the hot water and central heating.
Parking - Designated car parking space, magnificent views from the communal car park area over the Abbey Fields.
Tenure - The property is leasehold.
Leasehold Information - Lease Start Date 25 March 2004
Lease End Date 25 Mar 2129
Lease Term125 years
Lease Term Remaining 105 years
Peppercorn ground rent - £1 a year
Annual service charge - £1,464.95
Services - All mains services are connected.
Mobile coverage
EE
Vodafone
Three
O2
Broadband
Basic
15 Mbps
Superfast
80 Mbps
Ultrafast
1000 Mbps
Satellite / Fibre TV Availability
BT
Sky
Virgin
Fixtures & Fittings - All fixtures and fittings as mentioned in our sales particulars are included; all others are expressly excluded.
Brochures
High Street, Kenilworth- COUNCIL TAXA payment made to your local authority in order to pay for local services like schools, libraries, and refuse collection. The amount you pay depends on the value of the property.Read more about council Tax in our glossary page.
- Band: D
- PARKINGDetails of how and where vehicles can be parked, and any associated costs.Read more about parking in our glossary page.
- Yes
- GARDENA property has access to an outdoor space, which could be private or shared.
- Ask agent
- ACCESSIBILITYHow a property has been adapted to meet the needs of vulnerable or disabled individuals.Read more about accessibility in our glossary page.
- Ask agent
High Street, Kenilworth
Add an important place to see how long it'd take to get there from our property listings.
__mins driving to your place
Your mortgage
Notes
Staying secure when looking for property
Ensure you're up to date with our latest advice on how to avoid fraud or scams when looking for property online.
Visit our security centre to find out moreDisclaimer - Property reference 33727519. The information displayed about this property comprises a property advertisement. Rightmove.co.uk makes no warranty as to the accuracy or completeness of the advertisement or any linked or associated information, and Rightmove has no control over the content. This property advertisement does not constitute property particulars. The information is provided and maintained by Boothroyd & Company, Kenilworth. Please contact the selling agent or developer directly to obtain any information which may be available under the terms of The Energy Performance of Buildings (Certificates and Inspections) (England and Wales) Regulations 2007 or the Home Report if in relation to a residential property in Scotland.
*This is the average speed from the provider with the fastest broadband package available at this postcode. The average speed displayed is based on the download speeds of at least 50% of customers at peak time (8pm to 10pm). Fibre/cable services at the postcode are subject to availability and may differ between properties within a postcode. Speeds can be affected by a range of technical and environmental factors. The speed at the property may be lower than that listed above. You can check the estimated speed and confirm availability to a property prior to purchasing on the broadband provider's website. Providers may increase charges. The information is provided and maintained by Decision Technologies Limited. **This is indicative only and based on a 2-person household with multiple devices and simultaneous usage. Broadband performance is affected by multiple factors including number of occupants and devices, simultaneous usage, router range etc. For more information speak to your broadband provider.
Map data ©OpenStreetMap contributors.








