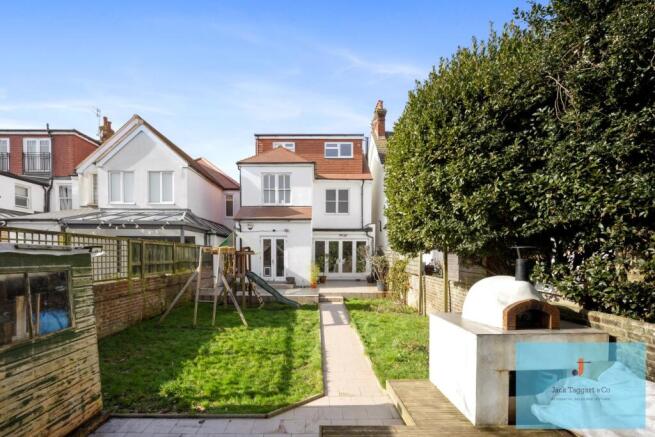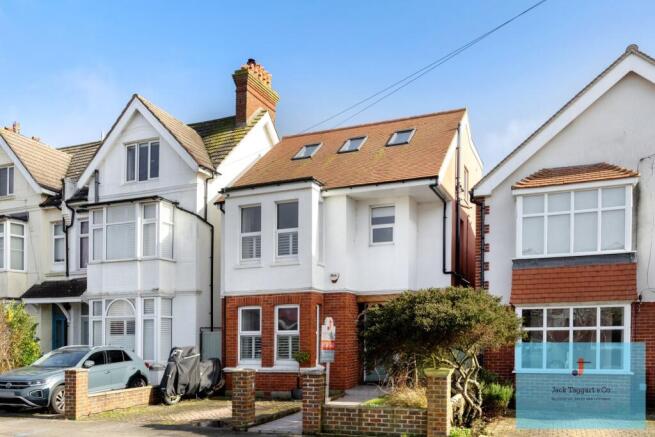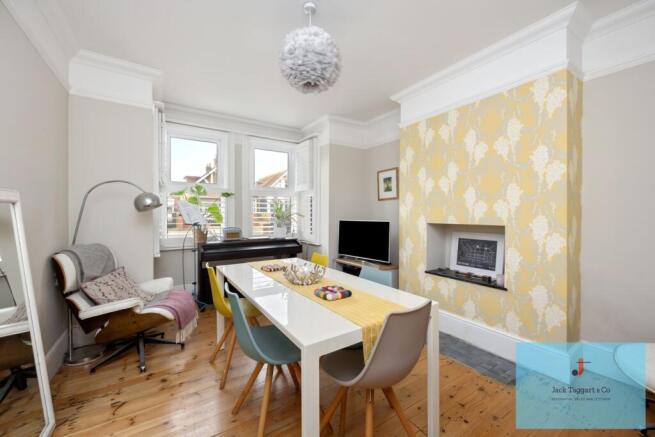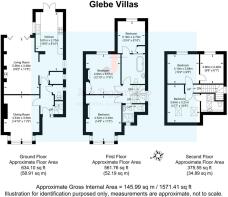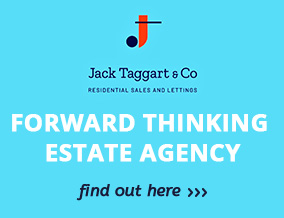
Glebe Villas, Hove, BN3
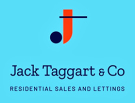
- PROPERTY TYPE
Detached
- BEDROOMS
5
- BATHROOMS
3
- SIZE
Ask agent
- TENUREDescribes how you own a property. There are different types of tenure - freehold, leasehold, and commonhold.Read more about tenure in our glossary page.
Freehold
Key features
- Desirable Location Just Off New Church Road
- Spacious and Light Accommodation Throughout
- Four/Five Bedrooms
- Off Street Parking
- 0.3 Miles From Mainline Station Perfect For Commuters
- Short Walk To Hove's Famous Seafront
- Substantial Private Rear Garden
- Stunning Detached Family Home
- Real Wood Floors and Period Features
- Three Bathrooms
Description
This stunning detached bay-fronted home boasts an attractive red brick and rendered exterior beneath a tiled roof. Beautifully presented with a warm and inviting interior, this charming family residence offers versatile accommodation across three floors. Retaining an array of period features, the property seamlessly blends classic charm with modern convenience, creating an ideal setting for contemporary living.
The ground floor comprises a spacious sitting room, a family/dining room, a well-appointed kitchen, and a downstairs cloakroom. Upstairs, the upper levels feature five generously sized bedrooms and three bathrooms. Additionally, the property benefits from off-street parking and a substantial private rear garden.
Situated at the western end of New Church Road, Glebe Villas offers easy access to the bustling Boundary Road, where an array of local bars, restaurants, and convenience stores can be found. Nearby Richardson Road is home to a selection of independent shops, including a butcher, an organic grocer, cafes, and beauty establishments. Excellent transport links include regular bus services to Brighton Town Centre and beyond, as well as Portslade Train Station—just half a mile away—with direct connections to London Victoria. Hove Lagoon is also within easy reach, offering a popular play area for children and scenic seafront walks. The area is well-served by highly regarded schools and nurseries.
The property boasts fantastic curb appeal, featuring a striking frontage. A low-walled, lawned front garden with a charming pathway leads to a decorative timber-framed storm porch, while a rumble stone driveway provides off-street parking and gated side access to the rear garden.
Upon entering, you are greeted by a spacious and light-filled entrance hall, adorned with real wood flooring and a warm, tasteful colour palette. A downstairs cloakroom is conveniently positioned off the hall, while a turned staircase leads to the first floor.
The sitting room is a bright and airy space, enhanced by a large box bay window with plantation shutters. Wood flooring continues throughout, complemented by original picture rails and a contemporary bioethanol fireplace.
Flowing seamlessly from the hallway, the kitchen connects to the family/dining room through a square archway, creating an open and sociable space. Bifold doors provide direct access to the rear garden, while ample space allows for a dining table, chairs, and provisions for a cozy log-burning stove.
The kitchen is a highly functional workspace, featuring ceramic tiled flooring, dual aspect windows, and a stylish design. Real wood wall and base units are topped with thick wood block work surfaces and a black metro-tiled splashback. Integrated appliances include a stainless steel sink and drainer, a four-ring gas hob with an extractor, an oven and grill stack, and a dishwasher, while space is available for a freestanding fridge freezer. A large pantry cupboard with a side window adds further practicality. Additionally, planning permission has been granted for a kitchen extension via a side return (Planning Application: BH2020/02074).
Ascending the turning staircase with a spindled balustrade and natural wood treads, the first-floor landing leads to three well-proportioned bedrooms, a family bathroom, and a shower room.
The principal bedroom overlooks the street through a large box bay window with fitted plantation shutters and features a charming period cast iron fireplace with vibrant Art Nouveau tiled inserts. A second double bedroom enjoys a serene view of the rear garden and also boasts a period cast iron fireplace.
The family bathroom is a contemporary oasis, featuring stylish ceramic tiles, a freestanding pebble bathtub, a low-level Eco flush WC, a pedestal wash basin, and a grey powder-coated heated towel rail. A door from the bathroom leads to the third bedroom, currently utilized as a spacious dressing room with a utility cupboard housing plumbing for a washing machine and tumble dryer.
A modern shower room, complete with underfloor heating and textured tiled surrounds, offers a double walk-in shower enclosure, a low-level WC, and a wash basin.
The thoughtfully converted second floor presents two additional double bedrooms. Bedroom five benefits from an adjoining room, currently used for storage but equipped with plumbing should one wish to install an additional bathroom. Adjacent, bedroom four features an en-suite shower room with Velux windows. This level offers great flexibility, allowing for a variety of reconfigurations to suit individual needs.
The expansive rear garden is beautifully landscaped with mature plants, shrubs, and fruit trees. A paved patio leads onto a lush lawn, while a raised decked terrace with a built-in pizza oven creates the perfect setting for alfresco dining. Additional amenities include a garden shed, as well as electricity and broadband supply at the garden's end—ideal for a future home office or garden room.
- COUNCIL TAXA payment made to your local authority in order to pay for local services like schools, libraries, and refuse collection. The amount you pay depends on the value of the property.Read more about council Tax in our glossary page.
- Ask agent
- PARKINGDetails of how and where vehicles can be parked, and any associated costs.Read more about parking in our glossary page.
- Yes
- GARDENA property has access to an outdoor space, which could be private or shared.
- Yes
- ACCESSIBILITYHow a property has been adapted to meet the needs of vulnerable or disabled individuals.Read more about accessibility in our glossary page.
- Ask agent
Energy performance certificate - ask agent
Glebe Villas, Hove, BN3
Add an important place to see how long it'd take to get there from our property listings.
__mins driving to your place
Your mortgage
Notes
Staying secure when looking for property
Ensure you're up to date with our latest advice on how to avoid fraud or scams when looking for property online.
Visit our security centre to find out moreDisclaimer - Property reference 28755264. The information displayed about this property comprises a property advertisement. Rightmove.co.uk makes no warranty as to the accuracy or completeness of the advertisement or any linked or associated information, and Rightmove has no control over the content. This property advertisement does not constitute property particulars. The information is provided and maintained by Jack Taggart & Co, Hove. Please contact the selling agent or developer directly to obtain any information which may be available under the terms of The Energy Performance of Buildings (Certificates and Inspections) (England and Wales) Regulations 2007 or the Home Report if in relation to a residential property in Scotland.
*This is the average speed from the provider with the fastest broadband package available at this postcode. The average speed displayed is based on the download speeds of at least 50% of customers at peak time (8pm to 10pm). Fibre/cable services at the postcode are subject to availability and may differ between properties within a postcode. Speeds can be affected by a range of technical and environmental factors. The speed at the property may be lower than that listed above. You can check the estimated speed and confirm availability to a property prior to purchasing on the broadband provider's website. Providers may increase charges. The information is provided and maintained by Decision Technologies Limited. **This is indicative only and based on a 2-person household with multiple devices and simultaneous usage. Broadband performance is affected by multiple factors including number of occupants and devices, simultaneous usage, router range etc. For more information speak to your broadband provider.
Map data ©OpenStreetMap contributors.
