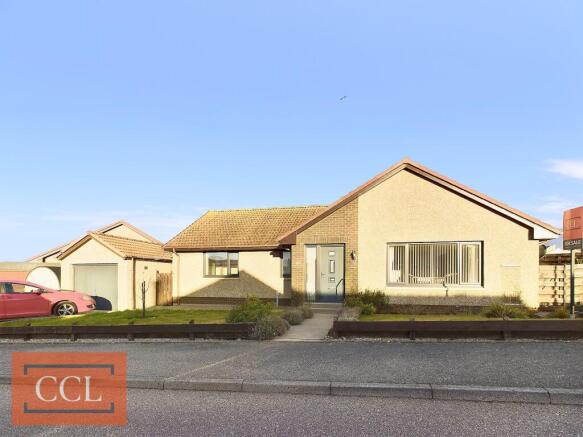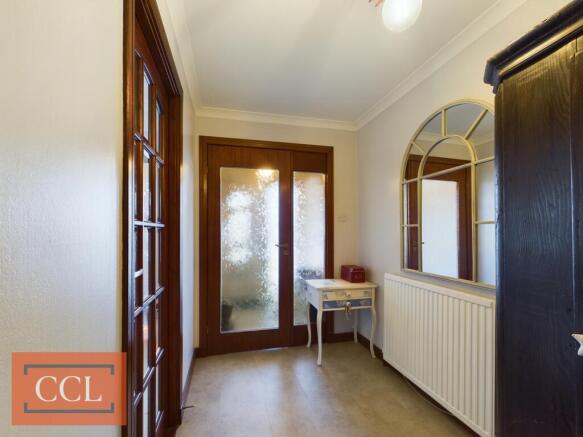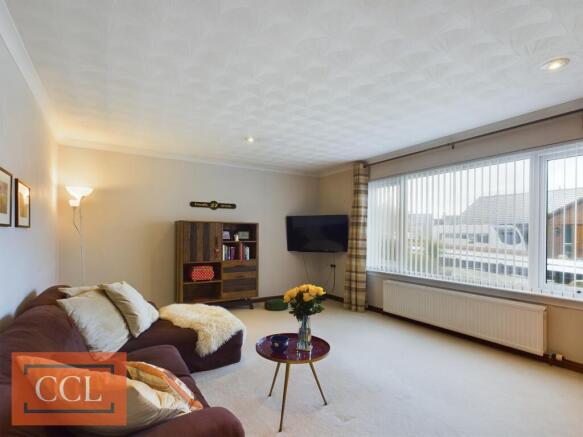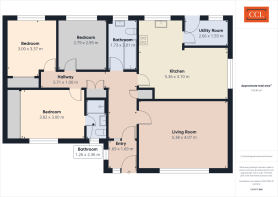Firth View, Burghead, Elgin, Moray

- PROPERTY TYPE
Bungalow
- BEDROOMS
3
- BATHROOMS
1
- SIZE
1,107 sq ft
103 sq m
- TENUREDescribes how you own a property. There are different types of tenure - freehold, leasehold, and commonhold.Read more about tenure in our glossary page.
Freehold
Key features
- 3 Bedroom Detached Bungalow
- Spacious Living Room
- Bright Kitchen/Dining Room & Utility Room
- 3 Bedrooms one with En-suite
- Family Bathroom
- Garden ground surrounding
- Garage & Driveway for private parking
- Oil central heating and double glazing
Description
Burghead is a popular seaside holiday destination due to its fine long sandy beach, walking trails and proximity to neighbouring golf courses, With a number of holiday lets and accommodation, a collection of local services, cafes and attractive small shops, both locals and tourists alike are well serviced. Moray has a relatively diverse economy with tourism, food processing, hospitality and retail sectors providing major sources of employment. There is also a significant MOD presence and unemployment levels are low. The Moray area offers rolling countryside, idyllic beaches, rugged glens, championship golf courses, salmon and sea trout fishing, Whisky Trails, seaside towns, markets burghs and turreted castles. The area boasts the most extensive and diverse tourist trade. Elgin, the administrative capital of Moray is a short drive by car and offers a vast array of amenities and facilities including Moray College UHI, quality schooling, supermarkets, leisure centre and a good range of independent shops and restaurants. The city is extremely well served through various established transport links including its railway station and main bus terminal.
This three bedroom detached bungalow is situated in a quiet cul-de-sac in the popular costal village of Burghead with spacious accommodation all on one floor. The property benefits from double glazing and oil central heating throughout. Early viewing is highly recommended to appreciate the spacious accommodation on offer. All carpet and floor coverings, curtains, blinds and light fittings to be included in the sale.
Accommodation:
Entrance Vestibule:
A part glazed external door leads to the entrance vestibule. Window to the side and hanging for coats. Glazed door leads to the hall.
Hallway
Large L-shaped hallway provides access to all accommodation. A shelved airing cupboard provides excellent storage space as well as a double door storage cupboard which houses the fuse box.
Living Room:
Spacious, bright living room with large picture window to the front fitted with blinds and curtains.
Kitchen/Dining Room:
Modern kitchen dining room fitted with wooden base units and cream wall units with complimenting white worktop incorporating sink and drainer with mixer tap. Integrated combination oven, as well as oven, hob, chimney style cooker hood and dish washer.
Utility Room:
Plumbing for washing machine and tumble drier. Oil central heating boiler and ample storage space. Door to rear and window overlooking garden.
Main Bedroom:
Double bedroom with triple wardrobes providing excellent hanging and shelf space, ample space for freestanding furniture . Window to the front and door to en-suite shower room.
En-suite Shower Room:
Fitted with a white WC, and wash hand basin, shower cubicle with glazed door, electric shower and grey wood effect wet wall.
Bedroom 2:
Double room with picture window to the rear, over-looking the garden, with double fitted wardrobe
providing hanging and shelf space.
Bedroom 3:
Further double bedroom again over looking the rear garden, ample space for free standing furniture.
Family Bathroom:
Fitted with a three piece white suite comprising of WC, wash hand basin and bath fitted with a shower attachment. White ceramic tiles around bath. Heated towel rail and frosted glass window to the rear.
External:
To the front, there is lovely gardens mainly laid to lawn with borders of flowers and shrubs, a path leading to the front door and round the side. Also, large gravel driveway providing private parking and leading to the garage. The stone built detached garage has an up and over door and with light and power installed. The enclosed garden to the rear is well maintained and set out in lovely useful areas. To the side of the garage is the free standing sauna, a wooden shed, the Oil Tank for the central heating and an area for the bins, moving round to a good sized summer house which could have a number of uses, then raised beds with a colourful array of flowers and shrubs. A decking area with seating then steps up a further tier, laid to lawn with outdoor BBQ and ornamental garden with a water feature a further decking area with seating in a sunny corner. Wooden gates leads to the vegetable garden and green house, and a further gate back round to the front garden.
- COUNCIL TAXA payment made to your local authority in order to pay for local services like schools, libraries, and refuse collection. The amount you pay depends on the value of the property.Read more about council Tax in our glossary page.
- Band: D
- PARKINGDetails of how and where vehicles can be parked, and any associated costs.Read more about parking in our glossary page.
- Yes
- GARDENA property has access to an outdoor space, which could be private or shared.
- Yes
- ACCESSIBILITYHow a property has been adapted to meet the needs of vulnerable or disabled individuals.Read more about accessibility in our glossary page.
- Ask agent
Firth View, Burghead, Elgin, Moray
Add an important place to see how long it'd take to get there from our property listings.
__mins driving to your place
Get an instant, personalised result:
- Show sellers you’re serious
- Secure viewings faster with agents
- No impact on your credit score
Your mortgage
Notes
Staying secure when looking for property
Ensure you're up to date with our latest advice on how to avoid fraud or scams when looking for property online.
Visit our security centre to find out moreDisclaimer - Property reference SPY-21989362. The information displayed about this property comprises a property advertisement. Rightmove.co.uk makes no warranty as to the accuracy or completeness of the advertisement or any linked or associated information, and Rightmove has no control over the content. This property advertisement does not constitute property particulars. The information is provided and maintained by CCL Property, Elgin. Please contact the selling agent or developer directly to obtain any information which may be available under the terms of The Energy Performance of Buildings (Certificates and Inspections) (England and Wales) Regulations 2007 or the Home Report if in relation to a residential property in Scotland.
*This is the average speed from the provider with the fastest broadband package available at this postcode. The average speed displayed is based on the download speeds of at least 50% of customers at peak time (8pm to 10pm). Fibre/cable services at the postcode are subject to availability and may differ between properties within a postcode. Speeds can be affected by a range of technical and environmental factors. The speed at the property may be lower than that listed above. You can check the estimated speed and confirm availability to a property prior to purchasing on the broadband provider's website. Providers may increase charges. The information is provided and maintained by Decision Technologies Limited. **This is indicative only and based on a 2-person household with multiple devices and simultaneous usage. Broadband performance is affected by multiple factors including number of occupants and devices, simultaneous usage, router range etc. For more information speak to your broadband provider.
Map data ©OpenStreetMap contributors.




