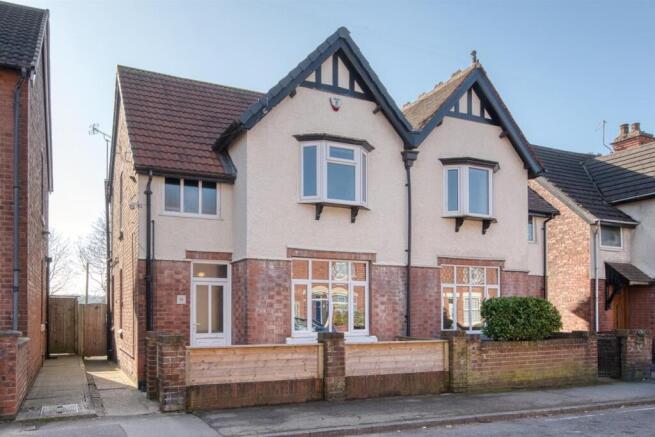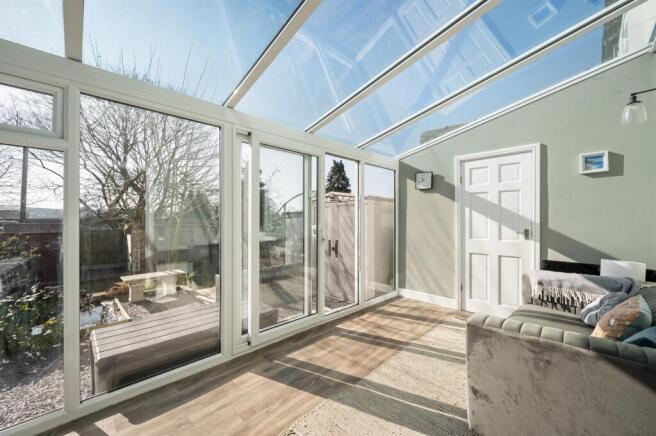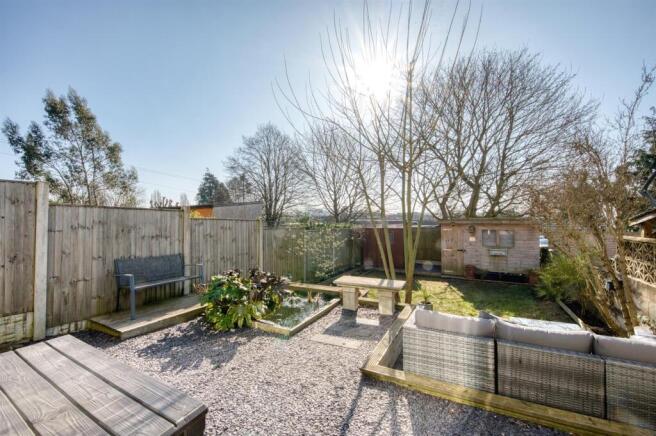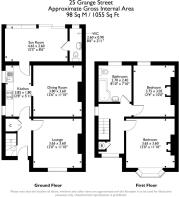
Grange Street, Alfreton

- PROPERTY TYPE
Semi-Detached
- BEDROOMS
2
- BATHROOMS
1
- SIZE
1,055 sq ft
98 sq m
- TENUREDescribes how you own a property. There are different types of tenure - freehold, leasehold, and commonhold.Read more about tenure in our glossary page.
Freehold
Key features
- Fully refurbished to a very high standard
- New roof and newly-pointed chimney
- New kitchen and new bathroom
- Landscaped garden with new shed and perimeter fence
- New flooring, plastering and damp course
- Council Tax Band A
- New conservatory and several new windows
- New radiators - original fireplaces retained
- Painted exterior, new soffits and fascias
- Stylish decor throughout - perfect starter home
Description
This neat two double bedroom semi-detached home has been painted externally and has new soffits and fascias. On the ground floor are a living room, kitchen, separate dining room, fully-glazed sun room and WC. To the first floor are two large double bedrooms and the family bathroom. The rear garden is south-facing and has been landscaped.
Grange Street is on the southern edge of Alfreton town centre, just a two minute walk to the popular Tesco superstore around the corner. There are a nursery, primary school, two junior schools and a secondary school all within a 5 minute walk. Leisure facilities including a skate park, tennis courts and leisure centre are also very close by.
Alfreton is a historic town - the name is rumoured to originate from King Alfred founding the town, albeit there's plenty of evidence that a settlement was here long before that. The town is well-located, just to the east of the Peak District and Derbyshire Dales, so there are numerous walking and cycling routes in the area. The A38 traverses the southern edge of the town and connects the town to Derby to the south and - via the M1 - Sheffield, Nottingham, Mansfield and Chesterfield.
Front Of The Home - To the front is plenty of on-street parking. The front garden is bordered by a low brick wall with timber fence above and is easy to maintain, with a pebbled base. A path on the left leads to a timber gate through to the rear garden. Enter the home through the part-glazed uPVC front door into the entrance hallway.
Entrance Hallway - This splendid, stylish entrance to the home is indicative of the quality you'll discover throughout. Oak-effect tiled flooring flows seamlessly through to the kitchen. The hallway has a high ceiling with light fitting, radiator, two under-stairs cupboards and skirting boards. Stairs on the left lead up to the first floor and matching white panelled doors open into the living room and kitchen.
Living Room - Natural light pours into this elegant living room through the huge new north-facing window. The focal point is the fireplace and mantelpiece, which has alcoves on each side. The room has an oak-effect vinyl floor, high ceiling with light fitting, radiator and skirting boards.
Kitchen - This modern, bright new kitchen has sleek modern cabinets high and low providing plenty of storage. The oak worktop has a walnut dye and contemporary brick-style tiled splashbacks. Two east-facing windows with fitted blinds, an open entrance to the dining room and a part-glazed door to the adjacent sun room bring lots of natural light coming in from all angles. The room also has a ceiling light fitting.
Set within the worktop are an integrated Lamona electric oven with four-ring gas hob and brushed chrome extractor fan above, as well as a 1.5 stainless steel sink and drainer with chrome mixer tap.
Dining Room - This spacious and versatile room has oak-effect laminate flooring and has space for a dining table, desk and additional seating. The room has a large window looking through to the sun room and rear garden beyond, as well as a ceiling light fitting, radiator and skirting boards.
Sun Room - This fantastic room has been fully updated with new glazing - it is perfectly south-facing so gets the sun all day long. On the day we listed the home, we lingered here for a while, enjoying the warmth of the sun, blue skies and the garden soundtrack of the water feature in the pond and birdsong. It's a great spot to relax alone or with friends and family.
This sun room has an cushioned lino floor, wall lights and sliding patio doors to the rear garden. There is space for seating and, beside the entrance from the kitchen, a utility room area with space for a fridge-freezer and space and plumbing for a washing machine and tumble dryer. A door leads to the newly-updated ground floor WC.
Wc - The cushioned lino flooring flows through from the sun room. There is a capsule WC with integrated flush and a sleek modern vanity unity with rectangular sink and black mixer tap with tiled surround. The room also includes frosted windows and a wall light.
Stairs To First Floor Landing - Carpeted stairs from the entrance hallway have a banister on the left. At the spacious landing, light comes in through the new north- and east-facing windows. It is a roomy landing which feels very open - and the high ceiling with loft hatch adds to the sense of space. There is room and power for a small desk or reading seat, as well as a radiator and a new Ideal Logic boiler housed within a cupboard in the corner.
Matching pine doors open into the two double bedrooms and a part-glazed pine door leads into the bathroom.
Bedroom One - Located at the front of the home, this impressive large double bedroom has a wide bay window. Above the original fireplace is a new power point for a television. Alcoves each side have space for a wardrobe or chest of drawers. The carpeted room is very spacious and has a radiator and a high ceiling with light fitting.
Bedroom Two - Another large double at the rear of the home, we love the funky feature wallpaper around the original fireplace. The big south-facing window has views over the rear garden and then over rooftops to the countryside in the far distance. The room has pine-effect laminate flooring, radiator and ceiling light fitting.
Bathroom - This spacious modern bathroom is pristine and an attractive place in which to relax. The large bath has a chrome mixer tap, pivoting glass screen and mains-fed shower with monsoon head and separate hand-held attachment. The capsule WC has an integral flush and a rectangular sink with chrome mixer tap sits neatly atop a vanity unit.
The bathroom has cushioned lino flooring, floor-to-ceiling rectangular tiles, slate-grey vertical heated towel rail, frosted double-glazed windows, recessed ceiling spotlights and an extractor fan.
Rear Garden - We adore this wonderful south-facing 3-tier garden, which has been landscaped to create a beautiful sanctuary in which to relax.
Accessed from the sun room and the side gate, the upper tier has a slate floor. The rectangular pond has a soothing water feature, there is a large shed and space for seating and outdoor dining.
Step down to bespoke new decking, with room for seating and a parasol or canopy shade.
The lawn on the bottom level has neat planted borders left and right and a Chinese Parasol tree. At the far end of the garden are two large sheds, a new timber fence to the left and end borders and a walled boundary on the right.
*EPC Pending*
Brochures
Grange Street, AlfretonBrochure- COUNCIL TAXA payment made to your local authority in order to pay for local services like schools, libraries, and refuse collection. The amount you pay depends on the value of the property.Read more about council Tax in our glossary page.
- Band: A
- PARKINGDetails of how and where vehicles can be parked, and any associated costs.Read more about parking in our glossary page.
- Ask agent
- GARDENA property has access to an outdoor space, which could be private or shared.
- Yes
- ACCESSIBILITYHow a property has been adapted to meet the needs of vulnerable or disabled individuals.Read more about accessibility in our glossary page.
- Ask agent
Energy performance certificate - ask agent
Grange Street, Alfreton
Add an important place to see how long it'd take to get there from our property listings.
__mins driving to your place
Get an instant, personalised result:
- Show sellers you’re serious
- Secure viewings faster with agents
- No impact on your credit score
Your mortgage
Notes
Staying secure when looking for property
Ensure you're up to date with our latest advice on how to avoid fraud or scams when looking for property online.
Visit our security centre to find out moreDisclaimer - Property reference 33729072. The information displayed about this property comprises a property advertisement. Rightmove.co.uk makes no warranty as to the accuracy or completeness of the advertisement or any linked or associated information, and Rightmove has no control over the content. This property advertisement does not constitute property particulars. The information is provided and maintained by Bricks and Mortar, Wirksworth. Please contact the selling agent or developer directly to obtain any information which may be available under the terms of The Energy Performance of Buildings (Certificates and Inspections) (England and Wales) Regulations 2007 or the Home Report if in relation to a residential property in Scotland.
*This is the average speed from the provider with the fastest broadband package available at this postcode. The average speed displayed is based on the download speeds of at least 50% of customers at peak time (8pm to 10pm). Fibre/cable services at the postcode are subject to availability and may differ between properties within a postcode. Speeds can be affected by a range of technical and environmental factors. The speed at the property may be lower than that listed above. You can check the estimated speed and confirm availability to a property prior to purchasing on the broadband provider's website. Providers may increase charges. The information is provided and maintained by Decision Technologies Limited. **This is indicative only and based on a 2-person household with multiple devices and simultaneous usage. Broadband performance is affected by multiple factors including number of occupants and devices, simultaneous usage, router range etc. For more information speak to your broadband provider.
Map data ©OpenStreetMap contributors.





