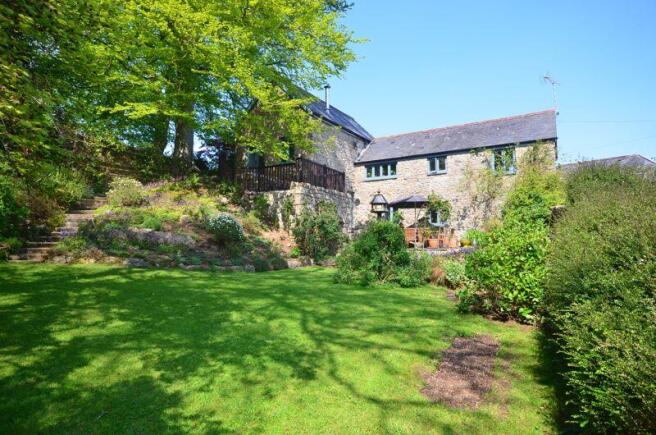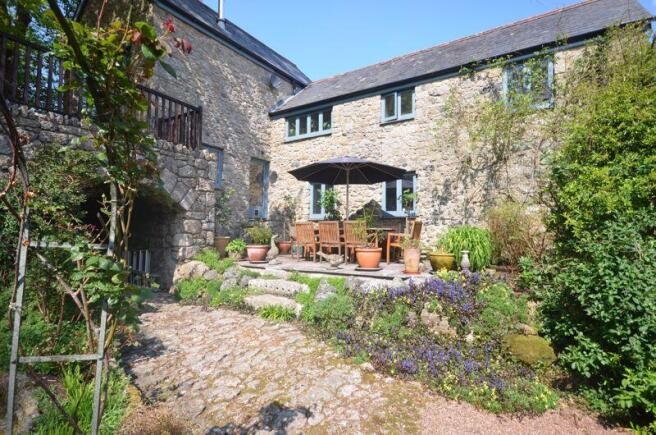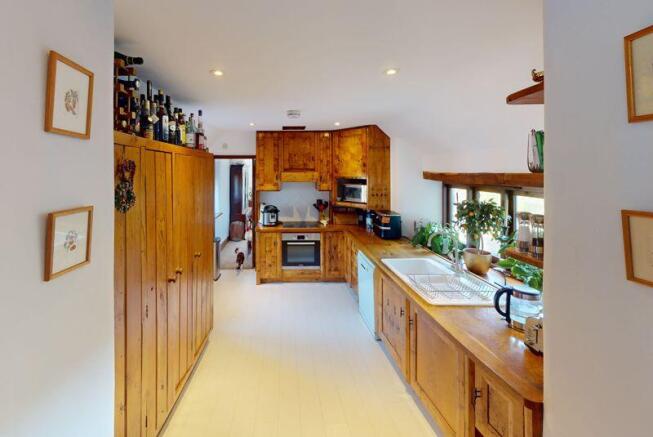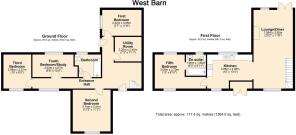
West Barn, Furlong, Chagford

- PROPERTY TYPE
Detached
- BEDROOMS
5
- BATHROOMS
2
- SIZE
Ask agent
- TENUREDescribes how you own a property. There are different types of tenure - freehold, leasehold, and commonhold.Read more about tenure in our glossary page.
Freehold
Key features
- A very smart character barn conversion in a small Dartmoor settlement
- Hall, three bedrooms, study, bathroom and utility room on the ground floor
- First floor vaulted living room, kitchen, main bedroom and ensuite bathroom
- Fully double glazed throughout with mains gas fired central heating
- Some exposed structural timbers and granite stonework
- Charming Dartmoor garden with its own natural rock formations
- Four patio areas
- Upper lawned garden and woodland
- Parking for 3/4 cars
- A delightful family home
Description
Situation
West Barn is located in the small Dartmoor settlement of Furlong which sits mid-way along a private lane enabling access to both the A382 at one end, and the village of Sandy Park at the other where there is a pub. The lane is used only by Furlong residents and working farmers. The ancient Stannary town of Chagford is approximately 1.5 miles away where there is a wide range of day to day and specialist shops, pubs, cafes, a Primary school, pre-school and Montessori school, surgeries for doctor, dentist and vet and a Parish Church, Chapel and Roman Catholic church. The whole area is criss-crossed with footpaths and there is easy access to riverside, countryside and the nearby open moor. Exeter is approximately 19 miles and the A30 dual carriageway is about 3.5 miles.
Services
Mains gas and electricity. Water is from a shared private supply with a filtration plant and the maintenance costs are split equally between the properties. Drainage is to a shared communal waste treatment plant and the operating costs are split equally between the properties.
Council Tax
TBA
Directions
From Fowlers offices go to the top of The Square and turn right and then right immediately down the other side of The Square. Follow this road for about half a mile and take the left turn after the Primary school which leads into the Teign Valley and passes the open air swimming pool. Continue along this country lane and almost at the end, on the left, you will come to a private lane flanked by two granite posts right next to the Sandy Park pub. Turn through the posts and continue along the private lane to Furlong, bearing right by the big Georgian House that names the settlement. This will bring you to a courtyard and on the far side is the broad gravelled parking area for West Barn.
What Three Words: kiosk.airship.superbly
Entrance
A large gravelled parking apron sits at the front of West Barn with a raised granite planter to one side and a smart and tidy bin store. To one side of the house is a sunken patio garden ideal for a bistro set to sit in the morning sun. There is a paved area leading to the front door which is double glazed and framed by a full height painted timber clad frontage.
Entrance hall
The hall and access corridor that serve the ground floor rooms is slate floored with underfloor heating and it has four LED downlighters and a pendant light point. It has an exposed granite feature wall, latched timber doors to all rooms and timber capped steps down to the access corridor that serves the bathroom, two of the bedrooms and the study. To the rear of the hall there is a double glazed exterior door to the lower garden patio.
Utility room
This laundry and boiler room has a wall mounted Worcester mains gas central heating boiler, a fitted base cabinet with a hardwood worktop, a single drainer stainless steel sink with a mixer tap, space and plumbing for an automatic washing machine, built in shelving, a wall mounted central heating timer and a slate floor.
First bedroom
A double room with a double glazed wooden window and deep sill which overlooks the lower garden patio. It has a ceiling light point and underfloor heating.
Second bedroom
A spacious double room with a broad double glazed wooden window looking out to the sunken patio garden at the front of the property. It has a ceiling light point and underfloor heating.
Bathroom
Fitted with a white suite comprising a 'P' shaped bath with a curved and hinged glazed shower screen, tiling to ceiling height, a fitted side mounted mixer tap and a built in thermostatic shower control panel, a rain shower head and a shower wand. There is a pedestal wash hand basin with a mixer tap, a low level w.c., a wooden double glazed window with a natural wood sill, three LED downlighters and underfloor heating.
Study/fourth bedroom
A double glazed window looks out to the lower garden patio, there is a wooden sill, built in shelving and underfloor heating.
Third bedroom
A double room with a wooden double glazed window looking out over the sunken front patio garden. It has a ceiling light point and underfloor heating.
First Floor
Living room
This is an airy and bright double aspect room with double glazed French doors to the garden, a large double glazed window looking out to the front of the property, open eaves with exposed roof trusses and three pendant light points. A powerful woodburner is mounted on a granite hearth with exposed lined flue, there are three wall light points and underfloor heating. This room has a sitting area and a dining area with a broad opening and steps down to the slightly lower kitchen.
Kitchen
This double aspect room has wooden double glazed windows and views over the garden to countryside. The kitchen cabinets are hand built of maple and provide an excellent range of base and wall cabinets with timber worktops and a fitted halogen four ring hob with cooker hood and light, a Bosch electric fan oven and grill, an integral dishwasher and space for a microwave. A large bank of larder cupboards are fitted to one wall and there are four LED down lighters, a timber effect vinyl floor and a door to the fifth bedroom.
Fifth bedroom
A double aspect bedroom with three wooden double glazed windows, views to the garden and countryside, a ceiling light point, underfloor heating and a latched door to the ensuite bathroom.
Ensuite bathroom
Fitted with a panelled bath with tiled splashbacks, a pedestal wash hand basin with chrome taps, a low level w.c., an extractor fan, three LED downlighters and a double glazed wooden window.
Exterior
The gardens at West Barn are on two levels and include a lower walled garden with a large patio, a gravelled barbeque area and a large partly underground store for garden furniture and equipment storage. There is a level lawn with attractive shrubberies and a rockery alongside the steps to the two upper patios. Sited in the garden is a large natural granite rock formation which gives quite the feel of Dartmoor. At the top of the steps is a paved patio immediately outside the living room double doors which has a balustrade and view over the garden to the rock formation and countryside beyond. At the upper level of the garden there is access to a large lawned area with a central flower bed framed by pebbles and with ten other pebble framed beds. A pathway leads into the area of woodland where there is a garden storage, log cutting area and woodshed. These gardens have something for everyone with sun, shade, views, privacy and a natural playground.
Parking
To the front of West Barn there is ample parking for 3/4 cars.
Note:
Currently West Barn and it's neighbour Kings Barn are on a single title. This will be split at the point of sale unless the purchaser would like to buy both properties.
Brochures
Property BrochureFull Details- COUNCIL TAXA payment made to your local authority in order to pay for local services like schools, libraries, and refuse collection. The amount you pay depends on the value of the property.Read more about council Tax in our glossary page.
- Ask agent
- PARKINGDetails of how and where vehicles can be parked, and any associated costs.Read more about parking in our glossary page.
- Yes
- GARDENA property has access to an outdoor space, which could be private or shared.
- Yes
- ACCESSIBILITYHow a property has been adapted to meet the needs of vulnerable or disabled individuals.Read more about accessibility in our glossary page.
- Ask agent
West Barn, Furlong, Chagford
Add an important place to see how long it'd take to get there from our property listings.
__mins driving to your place
Your mortgage
Notes
Staying secure when looking for property
Ensure you're up to date with our latest advice on how to avoid fraud or scams when looking for property online.
Visit our security centre to find out moreDisclaimer - Property reference 12619289. The information displayed about this property comprises a property advertisement. Rightmove.co.uk makes no warranty as to the accuracy or completeness of the advertisement or any linked or associated information, and Rightmove has no control over the content. This property advertisement does not constitute property particulars. The information is provided and maintained by Fowlers Estate Agents, Chagford. Please contact the selling agent or developer directly to obtain any information which may be available under the terms of The Energy Performance of Buildings (Certificates and Inspections) (England and Wales) Regulations 2007 or the Home Report if in relation to a residential property in Scotland.
*This is the average speed from the provider with the fastest broadband package available at this postcode. The average speed displayed is based on the download speeds of at least 50% of customers at peak time (8pm to 10pm). Fibre/cable services at the postcode are subject to availability and may differ between properties within a postcode. Speeds can be affected by a range of technical and environmental factors. The speed at the property may be lower than that listed above. You can check the estimated speed and confirm availability to a property prior to purchasing on the broadband provider's website. Providers may increase charges. The information is provided and maintained by Decision Technologies Limited. **This is indicative only and based on a 2-person household with multiple devices and simultaneous usage. Broadband performance is affected by multiple factors including number of occupants and devices, simultaneous usage, router range etc. For more information speak to your broadband provider.
Map data ©OpenStreetMap contributors.






