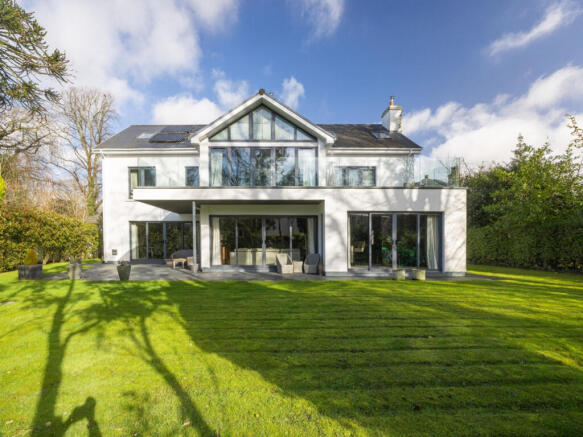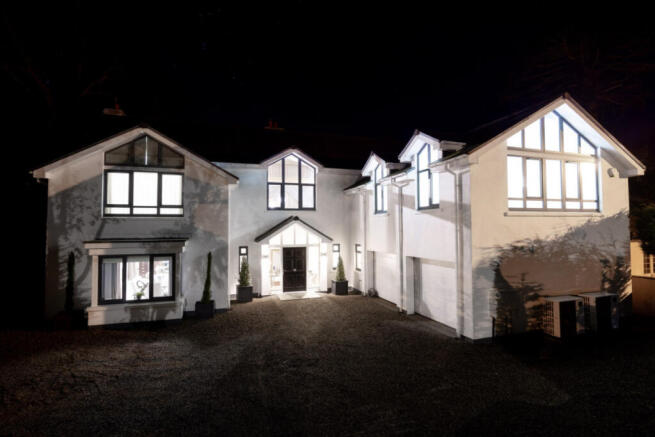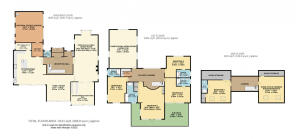Audley House, Audley House, Main Road, IM4 4AG

- PROPERTY TYPE
House
- BEDROOMS
6
- BATHROOMS
5
- SIZE
Ask agent
- TENUREDescribes how you own a property. There are different types of tenure - freehold, leasehold, and commonhold.Read more about tenure in our glossary page.
Freehold
Key features
- This exceptional architect-designed home offers luxurious living with bespoke walnut features, cutting-edge energy efficiency, and spacious interiors designed for modern family life
- Boasting six bedrooms, multiple reception areas, and high-end finishes throughout, this property blends elegance with state-of-the-art home technology
- Set behind private electric gates, the beautifully landscaped south-facing garden and expansive driveway provide privacy, security, and ample outdoor space for relaxation
Description
This exceptional architect-designed family home offers a unique blend of contemporary style and energy-efficient living, boasting over 6,000 sq ft of carefully crafted accommodation. Constructed to surpass modern building standards, the property incorporates a range of energy-saving features, including triple-glazed krypton-filled EcoTherm windows. The ground and first floors benefit from solid concrete construction with underfloor heating throughout, newly installed Air Source Heat Pump run the domestic hot water supply and the heating making it highly efficient.
Upon entering, the grand reception hall makes an immediate impression, featuring a striking handcrafted walnut staircase extending across three levels, accentuated by elegant contemporary chandeliers. Walnut internal doors carry the design theme throughout, while premium floor and wall tiles from Porcelanosa add a luxurious finish. Bespoke lighting, expertly curated by Luminaires, incorporates high-end fittings from renowned designers such as Flos, iGuzzini, and Spiridon.
The home is designed with modern technology in mind, with all television points wired for CAT 5 connectivity and a Systemline multi-room entertainment system installed in key reception areas and bedrooms. The house also has Fibre internet. Electrical supply upgraded to 3 phase which allows you to benefit from comfy heat tariffs and EV charging points if required. The interiors, including curtains, blinds, and wallpaper, have been thoughtfully selected by Cubbin & Bregazzi to create a harmonious and stylish living environment. A standout feature of the property is the bespoke Andrew Williamson kitchen, finished in rich wenge wood with contrasting silestone worktops, offering a striking and highly functional space for cooking and entertaining.
Designed for flexibility and a sense of open space, the accommodation includes an expansive principal drawing room that can be subtly divided with furniture to create a formal dining area if desired. To the rear, a bright and airy garden lounge overlooks the beautifully landscaped garden, seamlessly connecting to the substantial kitchen/breakfast room. Additional ground-floor spaces include a study, utility room, and direct access to the integral garage.
Upstairs, the principal bedroom suite features a lavish en-suite bathroom and a private balcony, offering wonderful views over the south-facing garden. The home boasts four further en-suite bedrooms, ensuring every family member or guest enjoys their own private retreat. A first-floor living area provides exceptional versatility, designed to function as a home gym, games room, or office, complete with a utility room to support this space. On the second floor, two additional bedrooms, one with an en-suite, add to the property's flexibility and overall sense of grandeur.
Externally, the property is accessed via electric gates, leading to a floodlit driveway with a durable Nidagravel surface for convenience. The generous rear garden is predominantly lawned, bordered by mature hedging for privacy, and benefits from a south-facing aspect, ensuring ample natural light throughout the day.
A rare opportunity to acquire a home of this calibre, combining superior craftsmanship, cutting-edge technology, and outstanding attention to detail. Viewing is highly recommended to appreciate everything this remarkable residence has to offer.
- COUNCIL TAXA payment made to your local authority in order to pay for local services like schools, libraries, and refuse collection. The amount you pay depends on the value of the property.Read more about council Tax in our glossary page.
- Ask agent
- PARKINGDetails of how and where vehicles can be parked, and any associated costs.Read more about parking in our glossary page.
- Yes
- GARDENA property has access to an outdoor space, which could be private or shared.
- Yes
- ACCESSIBILITYHow a property has been adapted to meet the needs of vulnerable or disabled individuals.Read more about accessibility in our glossary page.
- Ask agent
Energy performance certificate - ask agent
Audley House, Audley House, Main Road, IM4 4AG
Add an important place to see how long it'd take to get there from our property listings.
__mins driving to your place
Get an instant, personalised result:
- Show sellers you’re serious
- Secure viewings faster with agents
- No impact on your credit score
Your mortgage
Notes
Staying secure when looking for property
Ensure you're up to date with our latest advice on how to avoid fraud or scams when looking for property online.
Visit our security centre to find out moreDisclaimer - Property reference 95428. The information displayed about this property comprises a property advertisement. Rightmove.co.uk makes no warranty as to the accuracy or completeness of the advertisement or any linked or associated information, and Rightmove has no control over the content. This property advertisement does not constitute property particulars. The information is provided and maintained by Deanwood Estate Agents, Douglas. Please contact the selling agent or developer directly to obtain any information which may be available under the terms of The Energy Performance of Buildings (Certificates and Inspections) (England and Wales) Regulations 2007 or the Home Report if in relation to a residential property in Scotland.
*This is the average speed from the provider with the fastest broadband package available at this postcode. The average speed displayed is based on the download speeds of at least 50% of customers at peak time (8pm to 10pm). Fibre/cable services at the postcode are subject to availability and may differ between properties within a postcode. Speeds can be affected by a range of technical and environmental factors. The speed at the property may be lower than that listed above. You can check the estimated speed and confirm availability to a property prior to purchasing on the broadband provider's website. Providers may increase charges. The information is provided and maintained by Decision Technologies Limited. **This is indicative only and based on a 2-person household with multiple devices and simultaneous usage. Broadband performance is affected by multiple factors including number of occupants and devices, simultaneous usage, router range etc. For more information speak to your broadband provider.
Map data ©OpenStreetMap contributors.




