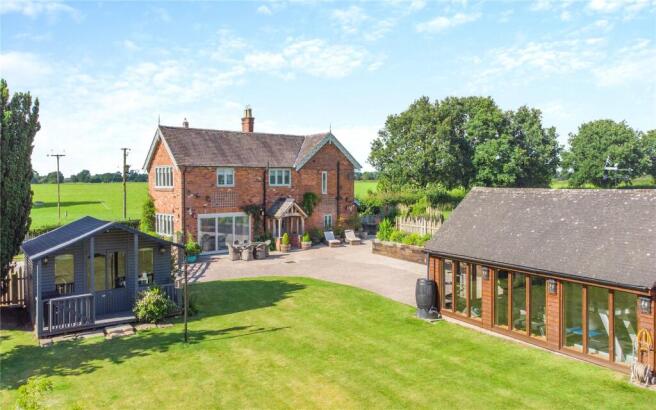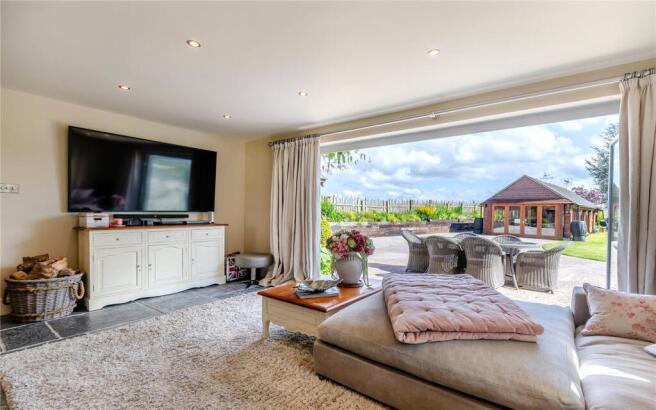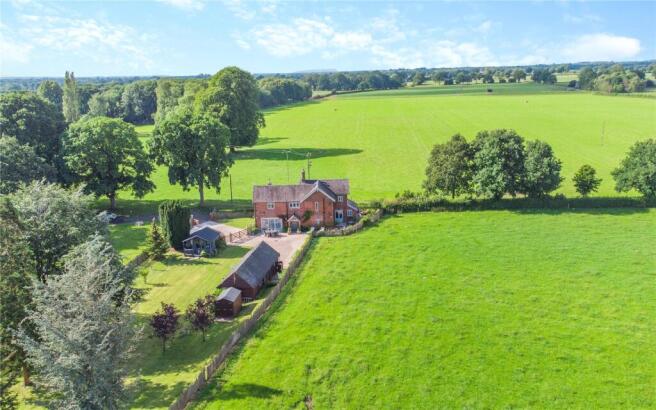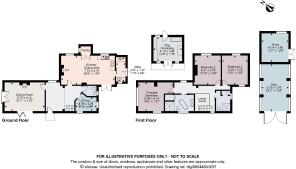
Brereton, Sandbach, Cheshire, CW11

- PROPERTY TYPE
Detached
- BEDROOMS
3
- BATHROOMS
2
- SIZE
1,856-2,478 sq ft
172-230 sq m
- TENUREDescribes how you own a property. There are different types of tenure - freehold, leasehold, and commonhold.Read more about tenure in our glossary page.
Freehold
Key features
- Attractive period property
- Renovated and upgraded to a high standard
- Superb plot
- Gymnasium / Outbuilding
- Dog grooming salon
- Exclusive location in Brereton Park
- Starlink satellite internet for improved internet connectivity
- Chain Free
- EPC Rating = E
Description
Description
An exquisite period home with converted outbuildings, beautifully renovated and located in the most idyllic 0.7 acre plot within Brereton Park.
The property is situated within the park boundary, accessed through the Brereton Hall Gatehouse archway and to the right of St. Oswalds Church. With no visible neighbours, there’s a sense of peace and serenity, with uninterrupted views of green belt countryside, a large South-facing garden with raised beds, lawn and mature trees and an ample patio area for al fresco dining.
The converted outbuildings are an additional highlight, currently arranged as a gym and dog grooming business but easily reconfigured depending on preference.
Secluded but not isolated, the property has excellent travel and commuting links, located within four miles of Holmes Chapel, Sandbach and Congleton, with junction 17 of the M6 and Crewe station (with direct to London taking approximately 90 minutes), three and nine miles away respectively.
Internal specification:
A green oak porch opens into a spacious entrance hall with solid oak balustrade staircase, built in full height display unit/bookcase and bespoke cast iron radiator.
The downstairs cloakroom has a traditional WC with high level cistern, basin and pedestal with Burlington taps and a heated towel rail.
The office with fitted furniture, freestanding filing cabinets and oak floating shelves offers the perfect ‘work from home’ space, complemented by the recent addition of Starlink satellite internet, providing much enhanced internet speeds.A flagged stone floor, high skirting boards, solid oak doors, leaded windows are a feature throughout the ground floor accommodation.
The property has been completely remodelled to maximise its space, practicality, usability and most wonderful views.
The sitting room with dual aspect features a ‘Clearview’ wood burning stove ‘Origin’ bi-fold doors and overlooks the extensive garden, a real nature lovers paradise.
The kitchen is the real heart of the home having a bespoke mantle with corbels over the electric Aga and a fabulous nod to the past walk-in pantry. The Dekton worktops, Shaws of Darwin double Belfast sink, Quooker instant hot water tap, freestanding Smeg dishwasher, fridge and freezer and solid oak inframe kitchen all help make this a wonderful space to cook and relax in. This room also has a wood burning stove is dual aspect has two large windows looking out to the rear of the property and French doors opening onto the garden perfect for al fresco dining.
The utility/boot room has a single Belfast sink, Dekton worktops and houses a Worcester Bosch oil fired boiler.
On the first floor the gallery landing overlooks the hall and display feature on the stairway with window seat and gives access to the three large double bedrooms all of equal proportions, two of which are dual aspect and all with views of the countryside.
Bathroom one: Fired Earth single vanity unit with matching Fired Earth mirror, WC with high level cistern and wet room/shower area with heated towel rail/radiator and pocket door. Bathroom two: Fired Earth double vanity unit with matching Fired Earth mirror and side table, WC with high level cistern, wet room/shower area, heated towel rail/radiator, built in TV, Perrin & Rowe traditional basin taps, bath shower mixer tap and dual head mixer shower, freestanding roll top slipper bath with claw feet, and a sliding door.
Outbuildings
The grounds incorporate a variety of outbuildings including a large storage room, a dog grooming salon both having water and electrics and a superb gym with floor to ceiling windows all of which could easily be repurposed.
The property is offered chain-free.
Location
North Lodge lies between Sandbach, a thriving market town and Holmes chapel village.
Local amenities include a Waitrose, a regular market and farmers market, speciality bakers, butchers and delicatessen, an abundance of popular restaurants and cafes, post office, doctors and dental surgeries and excellent schools.
Brereton Heath Nature Reserve is 2.4 miles away, with over 50 acres of woodland surrounding a 15 acre lake as well as heathland and wild flower meadow. All of this is on the door step and with fantastic travel links what’s not to love.
(All travel times and distances are approximate)
Square Footage: 1,856 sq ft
Additional Info
Council Tax Band G
Brochures
Web Details- COUNCIL TAXA payment made to your local authority in order to pay for local services like schools, libraries, and refuse collection. The amount you pay depends on the value of the property.Read more about council Tax in our glossary page.
- Band: G
- PARKINGDetails of how and where vehicles can be parked, and any associated costs.Read more about parking in our glossary page.
- Ask agent
- GARDENA property has access to an outdoor space, which could be private or shared.
- Yes
- ACCESSIBILITYHow a property has been adapted to meet the needs of vulnerable or disabled individuals.Read more about accessibility in our glossary page.
- Ask agent
Brereton, Sandbach, Cheshire, CW11
Add an important place to see how long it'd take to get there from our property listings.
__mins driving to your place
Get an instant, personalised result:
- Show sellers you’re serious
- Secure viewings faster with agents
- No impact on your credit score
Your mortgage
Notes
Staying secure when looking for property
Ensure you're up to date with our latest advice on how to avoid fraud or scams when looking for property online.
Visit our security centre to find out moreDisclaimer - Property reference KNU240023. The information displayed about this property comprises a property advertisement. Rightmove.co.uk makes no warranty as to the accuracy or completeness of the advertisement or any linked or associated information, and Rightmove has no control over the content. This property advertisement does not constitute property particulars. The information is provided and maintained by Savills, Knutsford. Please contact the selling agent or developer directly to obtain any information which may be available under the terms of The Energy Performance of Buildings (Certificates and Inspections) (England and Wales) Regulations 2007 or the Home Report if in relation to a residential property in Scotland.
*This is the average speed from the provider with the fastest broadband package available at this postcode. The average speed displayed is based on the download speeds of at least 50% of customers at peak time (8pm to 10pm). Fibre/cable services at the postcode are subject to availability and may differ between properties within a postcode. Speeds can be affected by a range of technical and environmental factors. The speed at the property may be lower than that listed above. You can check the estimated speed and confirm availability to a property prior to purchasing on the broadband provider's website. Providers may increase charges. The information is provided and maintained by Decision Technologies Limited. **This is indicative only and based on a 2-person household with multiple devices and simultaneous usage. Broadband performance is affected by multiple factors including number of occupants and devices, simultaneous usage, router range etc. For more information speak to your broadband provider.
Map data ©OpenStreetMap contributors.





