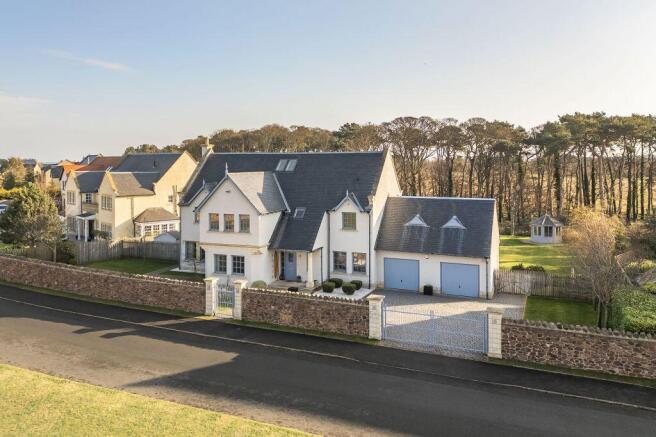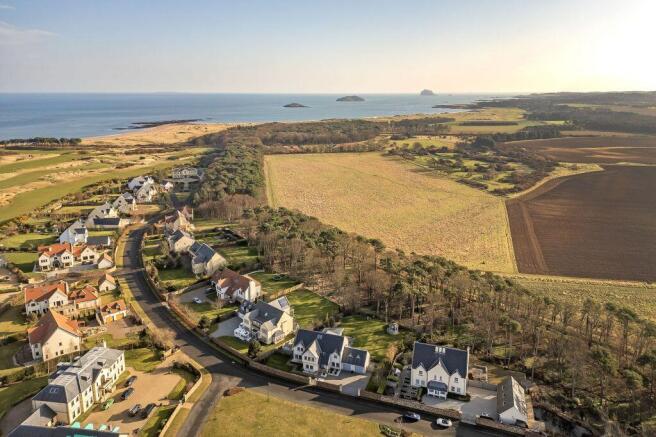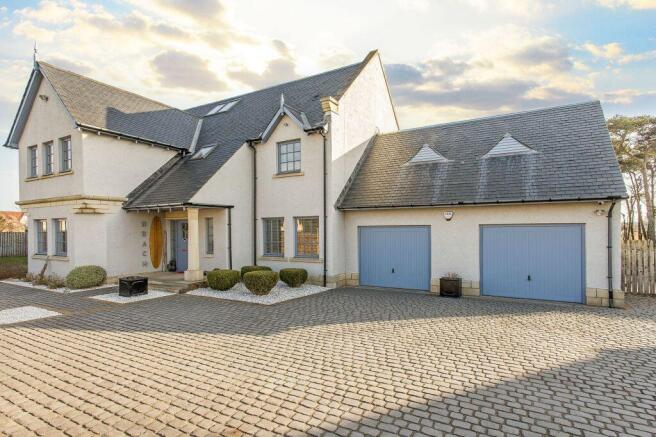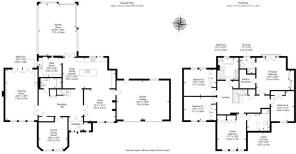50 The Village, Archerfield, Dirleton, East Lothian, EH39 5HT

- PROPERTY TYPE
Detached
- BEDROOMS
5
- BATHROOMS
4
- SIZE
3,853 sq ft
358 sq m
- TENUREDescribes how you own a property. There are different types of tenure - freehold, leasehold, and commonhold.Read more about tenure in our glossary page.
Freehold
Key features
- Spectacular, extended detached villa offering the epitome of luxury living
- Forms part of the prestigious Archerfield Estate by Dirleton
- Spans 4374 square feet, providing an abundance of space
- Three reception rooms that are expansive and elegant
- Sun-facing triple-aspect garden room
- Principal suite with a walk-in wardrobe and Juliet balcony
- Four additional king-size bedrooms with built-in wardrobes
- Two contemporary en-suite shower rooms and two family bathrooms
Description
Entrance - Beginning with a vestibule and reception hall (both equipped with storage), the home's entrance is thoughtfully designed to provide a welcoming atmosphere and a grand first impression. High-quality finishes and sharp attention to detail are the foundations of the interiors, setting the stage for what is to come.
Reception Areas - The massive garden room offers space for comfortable lounge furnishings and a table and chairs from which to admire panoramic garden views, providing a serene retreat (enhanced by the double-height ceiling and full-height glazing). The dual-aspect drawing room evokes regal sophistication, benefitting from a handsome fireplace (inset with a log-burning stove) and French doors that open out to the garden – perfect for relaxing and entertaining. The contemporary living room is openly connected to the kitchen, designed for modern living and easy interaction. The formal dining room is ideal for dinner parties and special occasions, exuding refinement and class.
Kitchen - The kitchen is thoughtfully appointed around a central island with a four-person dining bar and wooden worktop. It has generous cabinet storage in light blue, as well as additional worksurface space, this time in solid granite. It is an effective combination that is practical and very pleasing to the eye. The room has plenty of space for a cosy snug area and a table and chairs. It is finished with high-grade integrated appliances too. A neighbouring utility room provides further storage and workspace.
Bedrooms - Going one step further, the considerable principal suite is a true oasis, boasting a walk-in wardrobe, a top-spec en-suite shower room, and French doors to a Juliet balcony framing wonderful garden and tree-lined country views.
The rooms are in keeping with the property's opulent standards, each enjoying impressively large footprints, as well as beautiful interior design and built-in wardrobes for optimal clothes storage. Perfect for visitors, the guest bedroom also features its own high-end en-suite shower room as well.
Bathrooms - In addition to the two en-suites, there are two family bathrooms that are also finished to the highest standards. These include a contemporary three-piece bathroom on the ground floor and a luxurious five-piece bathroom on the first floor. A haven for relaxation, the latter features striking designer wallpaper (redolent of William Morris designs), also incorporating twin storage-set washbasins below a large fitted mirror, a hidden-cistern toilet, a double walk-in shower enclosure, and a deep double-ended bath providing a spa-like experience.
Year-round comfort is assured thanks to zoned underfloor heating throughout.
Outdoor Space - Stunning wraparound gardens surround the villa, all of which are fully enclosed for the safety of families. The gardens are meticulously maintained too, offering sweeping lawns and decked areas, providing a truly exquisite setting for outdoor activities and leisure. Whether you enjoy gardening, hosting summer soirees, or simply relaxing in the fresh air, these gardens provide the perfect backdrop, especially as they offer excellent privacy, scenic views, and a lot of daily sun. A gate also leads through a mature woodland to the local beach - ideal for leisurely strolls. Finally, the home also has a secure multi-car driveway and an integral double garage, which has convenient access to the living room and further storage set above.
Extras: all fitted floor and window coverings, light fittings, and integrated kitchen appliances (induction hob, double oven, microwave, tall fridge, tall freezer, and dishwasher) to be included in the sale.
Brochures
Brochure- COUNCIL TAXA payment made to your local authority in order to pay for local services like schools, libraries, and refuse collection. The amount you pay depends on the value of the property.Read more about council Tax in our glossary page.
- Band: H
- PARKINGDetails of how and where vehicles can be parked, and any associated costs.Read more about parking in our glossary page.
- Garage
- GARDENA property has access to an outdoor space, which could be private or shared.
- Yes
- ACCESSIBILITYHow a property has been adapted to meet the needs of vulnerable or disabled individuals.Read more about accessibility in our glossary page.
- Ask agent
Energy performance certificate - ask agent
50 The Village, Archerfield, Dirleton, East Lothian, EH39 5HT
Add an important place to see how long it'd take to get there from our property listings.
__mins driving to your place
Your mortgage
Notes
Staying secure when looking for property
Ensure you're up to date with our latest advice on how to avoid fraud or scams when looking for property online.
Visit our security centre to find out moreDisclaimer - Property reference 247854. The information displayed about this property comprises a property advertisement. Rightmove.co.uk makes no warranty as to the accuracy or completeness of the advertisement or any linked or associated information, and Rightmove has no control over the content. This property advertisement does not constitute property particulars. The information is provided and maintained by Gilson Gray LLP, East Lothian. Please contact the selling agent or developer directly to obtain any information which may be available under the terms of The Energy Performance of Buildings (Certificates and Inspections) (England and Wales) Regulations 2007 or the Home Report if in relation to a residential property in Scotland.
*This is the average speed from the provider with the fastest broadband package available at this postcode. The average speed displayed is based on the download speeds of at least 50% of customers at peak time (8pm to 10pm). Fibre/cable services at the postcode are subject to availability and may differ between properties within a postcode. Speeds can be affected by a range of technical and environmental factors. The speed at the property may be lower than that listed above. You can check the estimated speed and confirm availability to a property prior to purchasing on the broadband provider's website. Providers may increase charges. The information is provided and maintained by Decision Technologies Limited. **This is indicative only and based on a 2-person household with multiple devices and simultaneous usage. Broadband performance is affected by multiple factors including number of occupants and devices, simultaneous usage, router range etc. For more information speak to your broadband provider.
Map data ©OpenStreetMap contributors.




