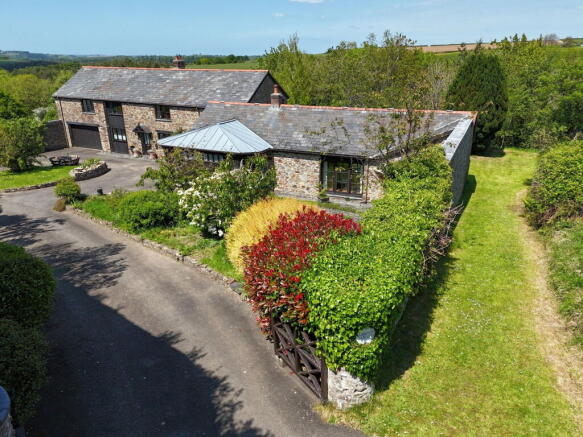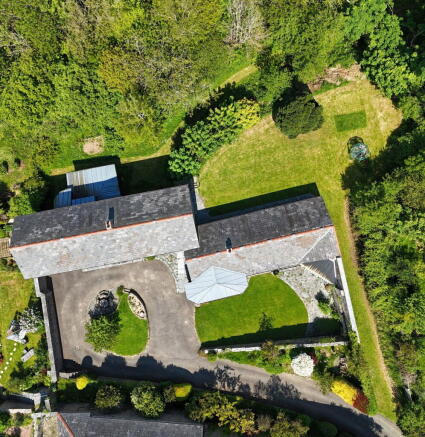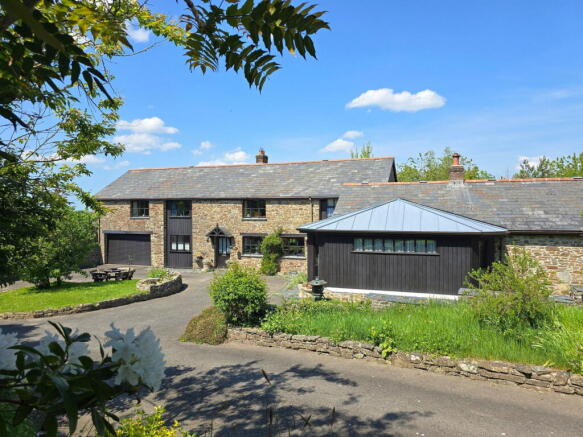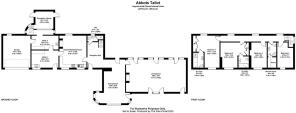Beaford, Near Winkleigh, Devon

- PROPERTY TYPE
Barn Conversion
- BEDROOMS
4
- BATHROOMS
3
- SIZE
3,279 sq ft
305 sq m
- TENUREDescribes how you own a property. There are different types of tenure - freehold, leasehold, and commonhold.Read more about tenure in our glossary page.
Freehold
Key features
- Detached Barn Conversion
- 4 Bedrooms (2 En Suite)
- Separate Shower Room & Sauna
- Very Large Vaulted Living Room
- Separate Vaulted Dining Room
- Farmhouse Kitchen / Breakfast Room
- 2 Utility Rooms
- Library / Home Office
- Circle Drive Leading to Integral Garage
- 3.2 Acres in Total, Predominantly Woodland
Description
This unique 4 bedroom barn conversion has been in the same ownership since its original conversion in 1992/93, and it is absolutely perfect for those seeking grand spaces to entertain guests or a large family home with land. The barn is brimming with character features, including vaulted ceilings with exposed beams, inglenook fireplace, a galleried library and more. The property is set in approximately 3.2 acres of grounds, which includes front and rear gardens and a tract of really beautiful broadleaf woodland that is a wildlife haven.
The front door of Abbots Tallot opens into a large entrance hall with access to the downstairs washroom and the half-turned staircase to the upper level; to the left are the practical spaces of the home, and to the right are the extensive and unique reception spaces. The large dual aspect kitchen-breakfast room features a generous array of storage units and worktop space, and the oil-fired Aga creates a cosy and welcoming environment during the chillier months. This farmhouse kitchen offers ample space for a dining table for family breakfasts or casual suppers. Beyond the kitchen are two separate utility areas containing space for laundry facilities, storage and the oil fired boiler as well as a shelved pantry area, the integral garage can be accessed via the utility. To the rear of the utility areas is an extension with curving stone staircase leading down to what is currently a library with doors to the rear garden. This room offers the versatility to use as a home office, hobby room, gym or as a therapy room perhaps? On the opposite side of the entrance hall are the impressive reception rooms, including a vaulted dining room measuring 26’0” x 20’8” and the showcase vaulted living room measuring 38’5” x 18’7”. The living room boasts a substantial stone fireplace with wood burner and extensive glazing with patio doors leading to the front and rear gardens - perfect for indoor / outdoor living in the warmer months! From the entrance hall, the stairs lead you to a landing with long range views to the rear of the property which provides access to the four double bedrooms. Two of the bedrooms are en suite and have built in wardrobe storage. The other two bedrooms share a separate shower room which also benefits from a built in sauna. Although the interior would benefit from some cosmetic updates, it is in excellent condition throughout.
The property is approached via a private driveway shared with one neighbouring property. The gated drive continues down into the secluded and secure ‘walled garden’ with a circular turning and parking area with access to the integral double garage. There is a large front lawn and walled patio area providing total privacy, and across the drive are mature trees and shrubs planted by the current owners in the 1990s providing an attractive backdrop for the front gardens.
To the rear is a lawned garden accessed via a grassy pathway down the side of the house. The level rear garden is immediately adjacent to the large reception room, with three sets of French doors opening out on to the lawn, making it perfect for social gatherings to spill outside on warm summer evenings. A set of steps leads down to the lower garden which wraps around the library and includes a raised vegetable bed for keen gardeners. A gently sloping trail leads from here down into the area of beautiful broadleaf woodland that is home to abundant wildlife - the sound of singing birds provides a lovely soundtrack for a walk. The woodland is generally sloping, but a flatter area at the base would permit camping, forest craft or just enjoying a fire ring with family and friends. A public footpath traverses the woodland, well away from the house.
The property is located on the outskirts of the quintessential Devon village of Beaford, which is bordered by the River Torridge, well known for its superb fishing opportunities. The popular Globe Inn is within walking distance, and it serves meals, has sleeping accommodation and was the CAMRA North Devon Pub of the Year in 2022. There is a primary school in the village, and additional primary schooling is available in nearby Winkleigh (6 mi). Secondary schooling is available in Great Torrington (5 mi), Chulmleigh (10 mi) and Okehampton (19 mi), and at the well-regarded private Shebbear College, 10 miles distant.
The market town of Great Torrington provides a wide range of amenities, including independent shops, supermarkets and restaurants. Outdoor lovers are spoilt for choice with RHS Rosemoor only 4 mi away, North Devon beaches as close as 15 miles and the wilds of Dartmoor and Exmoor both 20 - 25 miles distant.
Agent’s Notes
Title Register: The title contains rights associated with access over a shared drive, as well as passage and repair of conduits for water, electricity and sewage waste. Buyers are advised to consult the title register for full details (copy available upon request).
Mobile phone signal: The vendor informs us that good indoor and outdoor coverage exists for the Vodafone network
Brochures
Brochure 1- COUNCIL TAXA payment made to your local authority in order to pay for local services like schools, libraries, and refuse collection. The amount you pay depends on the value of the property.Read more about council Tax in our glossary page.
- Band: G
- PARKINGDetails of how and where vehicles can be parked, and any associated costs.Read more about parking in our glossary page.
- Garage,Driveway
- GARDENA property has access to an outdoor space, which could be private or shared.
- Private garden
- ACCESSIBILITYHow a property has been adapted to meet the needs of vulnerable or disabled individuals.Read more about accessibility in our glossary page.
- Step-free access
Beaford, Near Winkleigh, Devon
Add an important place to see how long it'd take to get there from our property listings.
__mins driving to your place
Get an instant, personalised result:
- Show sellers you’re serious
- Secure viewings faster with agents
- No impact on your credit score
Your mortgage
Notes
Staying secure when looking for property
Ensure you're up to date with our latest advice on how to avoid fraud or scams when looking for property online.
Visit our security centre to find out moreDisclaimer - Property reference S1232574. The information displayed about this property comprises a property advertisement. Rightmove.co.uk makes no warranty as to the accuracy or completeness of the advertisement or any linked or associated information, and Rightmove has no control over the content. This property advertisement does not constitute property particulars. The information is provided and maintained by Miller Town & Country, Powered by eXp UK, Okehampton. Please contact the selling agent or developer directly to obtain any information which may be available under the terms of The Energy Performance of Buildings (Certificates and Inspections) (England and Wales) Regulations 2007 or the Home Report if in relation to a residential property in Scotland.
*This is the average speed from the provider with the fastest broadband package available at this postcode. The average speed displayed is based on the download speeds of at least 50% of customers at peak time (8pm to 10pm). Fibre/cable services at the postcode are subject to availability and may differ between properties within a postcode. Speeds can be affected by a range of technical and environmental factors. The speed at the property may be lower than that listed above. You can check the estimated speed and confirm availability to a property prior to purchasing on the broadband provider's website. Providers may increase charges. The information is provided and maintained by Decision Technologies Limited. **This is indicative only and based on a 2-person household with multiple devices and simultaneous usage. Broadband performance is affected by multiple factors including number of occupants and devices, simultaneous usage, router range etc. For more information speak to your broadband provider.
Map data ©OpenStreetMap contributors.




