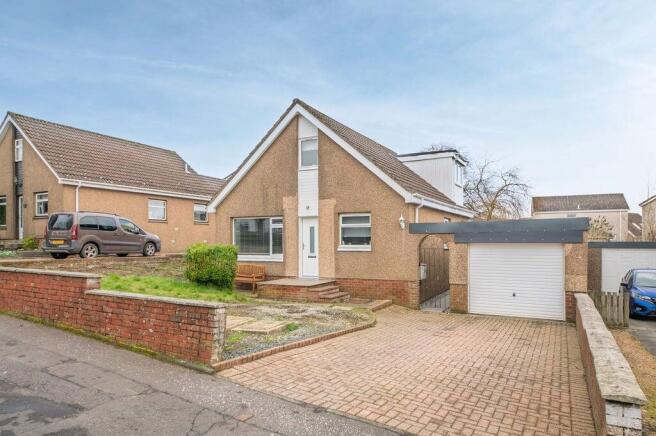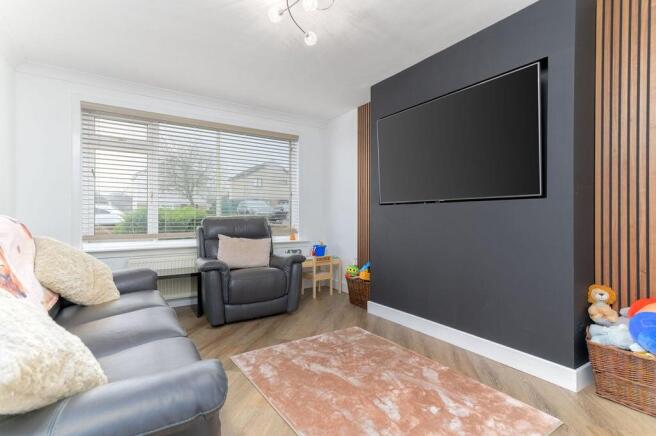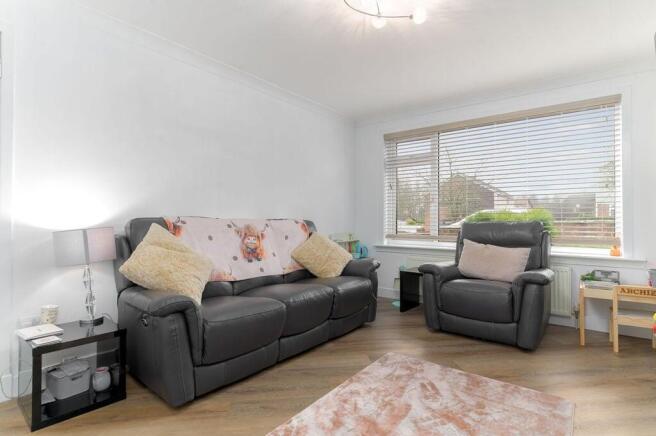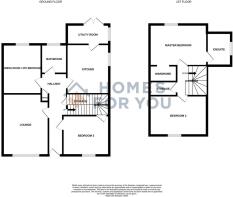
Garvald Road, Denny, FK6

- PROPERTY TYPE
Detached
- BEDROOMS
4
- BATHROOMS
2
- SIZE
Ask agent
- TENUREDescribes how you own a property. There are different types of tenure - freehold, leasehold, and commonhold.Read more about tenure in our glossary page.
Ask agent
Key features
- newly renovated 3/4 Bedroom Detached Villa
- Highly sought-after area
- Driveway to Side Leading to Detached Garage
- New Kitchen and Bathrooms
- New Gas central heating
- Master bedroom with En suite shower room
- Fully Enclosed Rear Garden
- Garden with Potential
Description
Homes for You proudly presents this immaculate four-bedroom, detached chalet-style residence, complete with a detached garage, nestled in a highly sought-after locale. Under the exceptional care of its current owner, this property has been maintained to a meticulous standard, offering a pristine blank canvas for new owners to make their mark. With its fresh, stylish, and contemporary decor, this home effortlessly combines warmth and sophistication, providing an inviting retreat for those seeking comfort and charm.
Ideally positioned in a prime location, the property is just a short stroll from the well-regarded Head of Muir Primary School. The nearby town of Denny offers a wealth of local amenities, including a secondary school and a modern shopping centre. For commuters, this property boasts superb connectivity, with Glasgow and Edinburgh both accessible within 30 minutes via nearby motorway links. Early viewing is highly recommended to fully appreciate the exceptional lifestyle this property offers.
The thoughtfully designed interior comprises a versatile living space, featuring a welcoming lounge, a dining room that can easily double as a fourth bedroom if desired, and a well-appointed kitchen. The spacious utility room is fitted with elegant French doors leading directly to the recently landscaped garden, seamlessly blending functionality with charm. The ground floor also includes two bedrooms and a contemporary family bathroom, , ensuring adaptable living arrangements to suit diverse needs.
Upon entering, a bright and spacious hallway offers access to all ground floor rooms. The inviting and beautifully decorated lounge, located at the front of the property, enjoys a delightful outlook. Positioned directly behind the lounge is a flexible space ideal as a dining room or fourth bedroom. The family bathroom has been beautifully updated with stylish tiling, a sleek three-piece white suite, a contemporary vanity unit, and an anthracite towel rail, adding a luxurious touch. The kitchen impresses with its modern design, featuring dove grey gloss, handleless cabinets that exude elegance. Fully equipped with integrated appliances, including a dishwasher, gas hob, electric oven, and fridge-freezer, the kitchen blends practicality with style. The generously sized utility room houses a recently installed boiler and offers ample space for additional appliances, while its French doors provide easy access to the rear garden.
Ascending to the upper level reveals two well-proportioned bedroom with the master bedroom being further enhanced by fitted wardrobes and a stylish en-suite bathroom, complete with contemporary wet wall panelling in the shower area. The walk-in shower boasts a powerful mains pressure system, accompanied by a sleek floating vanity unit and an anthracite towel rail, creating a spa-like retreat in the comfort of your own home.
Additional features include newly installed gas central heating, ample storage throughout, and interlinked fire alarms that meet the latest safety regulations, ensuring peace of mind for the new owners.
Outside, the property offers a generously sized garden enveloping the front, side, and rear of the home. The meticulously landscaped rear garden presents an exceptional private sanctuary, showcasing an elegant patio area ideal for sophisticated outdoor dining. A generous expanse of pristine astroturf enhances the space, while newly installed steps ascend to a refined chipped display area, perfect for cultivating vibrant greenery. At the front, the property is complemented by a beautifully manicured lawn, enhancing its curb appeal. A large monoblock driveway runs alongside, offering abundant parking space and leading to a detached garage, adding both functionality and elegance to the property.
This exceptional home is poised to welcome its next family, offering a perfect blend of modern elegance, practicality, and comfort — a place where cherished memories are waiting to be made.
Brochures
Home Report- COUNCIL TAXA payment made to your local authority in order to pay for local services like schools, libraries, and refuse collection. The amount you pay depends on the value of the property.Read more about council Tax in our glossary page.
- Band: D
- PARKINGDetails of how and where vehicles can be parked, and any associated costs.Read more about parking in our glossary page.
- Driveway
- GARDENA property has access to an outdoor space, which could be private or shared.
- Yes
- ACCESSIBILITYHow a property has been adapted to meet the needs of vulnerable or disabled individuals.Read more about accessibility in our glossary page.
- Ask agent
Garvald Road, Denny, FK6
Add an important place to see how long it'd take to get there from our property listings.
__mins driving to your place
Get an instant, personalised result:
- Show sellers you’re serious
- Secure viewings faster with agents
- No impact on your credit score
Your mortgage
Notes
Staying secure when looking for property
Ensure you're up to date with our latest advice on how to avoid fraud or scams when looking for property online.
Visit our security centre to find out moreDisclaimer - Property reference 28796718. The information displayed about this property comprises a property advertisement. Rightmove.co.uk makes no warranty as to the accuracy or completeness of the advertisement or any linked or associated information, and Rightmove has no control over the content. This property advertisement does not constitute property particulars. The information is provided and maintained by Homes For You, Larbert. Please contact the selling agent or developer directly to obtain any information which may be available under the terms of The Energy Performance of Buildings (Certificates and Inspections) (England and Wales) Regulations 2007 or the Home Report if in relation to a residential property in Scotland.
*This is the average speed from the provider with the fastest broadband package available at this postcode. The average speed displayed is based on the download speeds of at least 50% of customers at peak time (8pm to 10pm). Fibre/cable services at the postcode are subject to availability and may differ between properties within a postcode. Speeds can be affected by a range of technical and environmental factors. The speed at the property may be lower than that listed above. You can check the estimated speed and confirm availability to a property prior to purchasing on the broadband provider's website. Providers may increase charges. The information is provided and maintained by Decision Technologies Limited. **This is indicative only and based on a 2-person household with multiple devices and simultaneous usage. Broadband performance is affected by multiple factors including number of occupants and devices, simultaneous usage, router range etc. For more information speak to your broadband provider.
Map data ©OpenStreetMap contributors.






