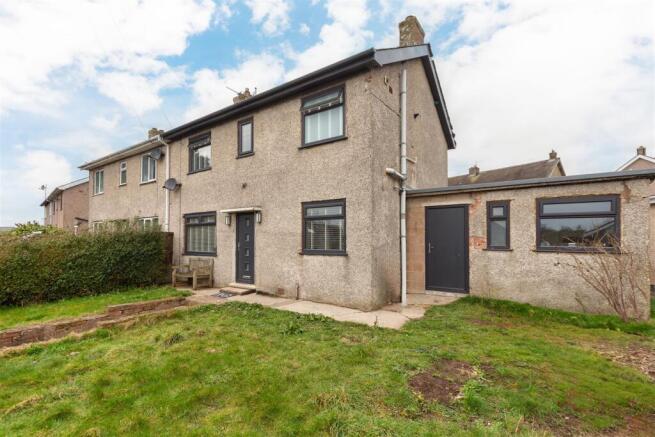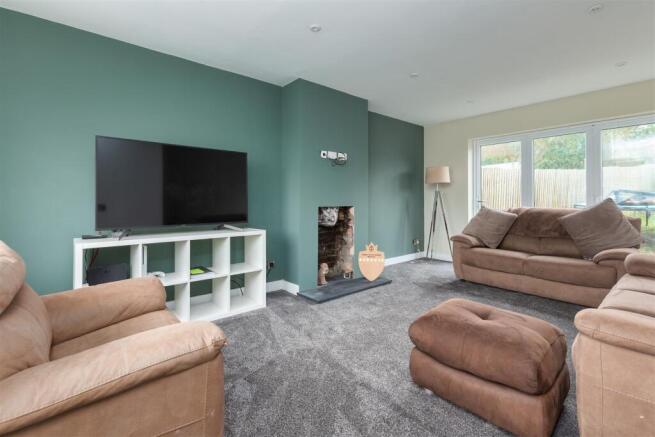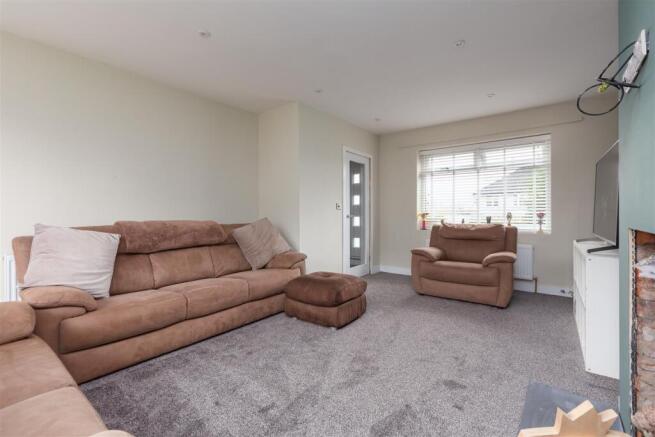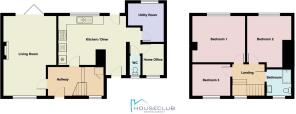
Low Road, Middleton, Morecambe

- PROPERTY TYPE
Semi-Detached
- BEDROOMS
3
- BATHROOMS
1
- SIZE
Ask agent
- TENUREDescribes how you own a property. There are different types of tenure - freehold, leasehold, and commonhold.Read more about tenure in our glossary page.
Ask agent
Description
With a large living room boasting bi-fold doors out to the garden, and an expansive kitchen diner, this is the perfect house for busy families and those who like to entertain. An extension to the side of the house has created a versatile utility room, dedicated home office, and an additional WC. This thoughtful addition caters to the demands of modern living, making it an ideal property for those who work from home and families of all ages. Upstairs, three double bedrooms form comfortable sleeping spaces, giving everybody a space of their own, all serviced by the three year old, modern bathroom suite.
The exterior of the property is equally impressive, with well-proportioned front and rear gardens that provide ample outdoor space for relaxation and entertainment. The house has excellent kerb appeal with all new anthracite grey windows, new exterior doors plus new guttering and fascias, meaning the exterior matches the fresh, contemporary interior.
This home is move-in ready, making it an excellent choice for families looking to settle in a welcoming community. With its blend of contemporary design and practical features, this property is sure to appeal to a variety of buyers. Don’t miss the opportunity to make this stunning house your new home!
Ground Floor -
Hallway - 3.38 x 2.15 (11'1" x 7'0") - A freshly carpeted hallway connects the ground floor living spaces, with a glass-paned composite front door and understair space for outdoor shoes keeping the rest of the home clear and clutter-free. A double glazed window on the front aspect provides daylight, with spotlights for evening use. A corner cupboard provides a great space for larger household gadgets and outdoor clothing. A double panel radiator sits on the wall beside the kitchen and completes the welcoming entrance hall.
Living Room - 5.86 x 3.92 (19'2" x 12'10") - A large living room spans the side of the house, with a newly carpeted floor, fresh decor and plenty of room for seating and storage. The open fireplace forms the focal point of the room, with alcoves either side ideal for entertainment units. With a double glazed window on the front aspect and a double panel radiator below, it’s a bright and comfortable space for entertaining and relaxing with family and friends. Large glass bi-fold doors span the rear wall, offering views of the garden and allowing the space to be opened up during the warmer months to extend the entertaining space. With spotlighting in the ceiling and plenty of plug sockets around the perimeter of the room it affords you flexibility in its setup so you can tailor it to your lifestyle.
Kitchen Diner - 5.07 x 3.68 (16'7" x 12'0") - The expansive kitchen diner spans the rear of the house and forms the hub of the home, great for families. With a newly installed modern kitchen and space for a family dining table, you can all enjoy sharing the space together while you cook and eat. Appliances include a five ring Lamona induction hob, integrated Lamona oven and microwave, plus an integrated dishwasher and washing machine, all contained in the contemporary Howdens light grey cabinetry. A sleek white slimline work surface covers two walls and houses the 1.5 sink and drainer, with a double glazed window above affording views of the rear garden. A vertical radiator sits beside the dining area, with spotlights above, making it a bright and useable space for busy family life. The space has been extended to the side, with external doors to the front and rear of the house adding to the convenience and access to the utility, home office and WC.
Utility Room - 2.89 x 2.53 (9'5" x 8'3") - A good sized utility room sits at the rear of the house off the kitchen diner, with space for a freestanding fridge freezer, washer and dryer, it’s a great space to keep laundry and appliance noise out of the main living spaces. A double glazed window on the rear aspect looks out to the rear garden and provides natural light, with spotlights above for evening use.
Home Office - 2.34 x 1.58 (7'8" x 5'2") - Part of the extension to the side of the house is the valuable home office space. Boasting a large double glazed window on the front aspect, sockets and spotlighting above, it’s a great space that can be shut off from the main house for quiet and privacy. It would make an equally useful hobby room or storage space depending on your needs, with the freshly plastered walls offering a blank canvas to design it to your taste.
Wc - 1.49 x 0.78 (4'10" x 2'6") - A newly installed WC beside the home office offers a valuable addition for families and for use by visitors and guests. With a low flush toilet set below the frosted double glazed window on the front aspect and spotlighting in the ceiling, it’s a useful addition to the ground floor.
Landing - 2.30 x 2.21 (7'6" x 7'3") - A newly carpeted landing connects the upstairs bedrooms with the main bathroom. With a double glazed window on the front aspect above the staircase and spotlighting for in the evenings, it’s a bright and airy space at the centre of the home. The attic hatch sits above the landing at the top of the stairs.
First Floor -
Bathroom - 1.98 x 1.67 (6'5" x 5'5") - A well-appointed modern bathroom suite sits off the landing, with a frosted double glazed window dow on the front aspect that fills the room with natural light. The suite includes a double walk in shower enclosure with a waterfall and handheld shower attachments, a low flush toilet and a floating sink unit with storage below. With a contemporary neutral colour scheme comprising of new grey tiling to the ceiling and the dark wood LVT flooring, it’s a well-presented space that makes getting ready each morning a pleasure.
Bedroom 1 - 3.95 x 3.47 (12'11" x 11'4") - A large double bedroom forms the master suite, benefitting from a double glazed window in the rear aspect that looks out over the garden. A double panel radiator sits below the window, with a plush grey carpeted floor adding to the comfort of the room. There is ample space for a king size bed, bedside tables, large freestanding wardrobes and drawer units so you won’t be short of storage space, keeping the clean modern feel of the main sleeping space.
Bedroom 2 - 3.47 x 3.30 (11'4" x 10'9") - A well-proportioned double bedroom at the rear of the property features a double glazed window with a double panel radiator below. There is plenty of room on the grey carpeted floor for a double bed, large freestanding wardrobes and a desk, with an additional storage cupboard beside the inset wall-mounted TV. A great second bedroom with space to configure it to your needs.
Bedroom 3 - 3.04 x 2.32 (9'11" x 7'7") - A double bedroom at the front of the house offers a versatile space, with a new grey carpeted floor, double panel radiator and a double glazed window on the front aspect providing natural light. Tastefully decorated, with a fresh contemporary feel, it’s an excellent third bedroom, nursery, hobby room or home office.
Attic - The attic space is accessed by a hatch above the landing and is insulated to keep heating costs down in the home. With the addition of boarding it would offer the ideal space for long term storage to keep the rest of the home clear and clutter-free.
External -
Front Garden - The front garden features a large lawned area, great for enjoying the warmer weather and gardening, with the potential to add a driveway as many neighbours have done. Stone steps lead up to the front door of the house, with established hedges offering privacy and reducing noise from the street beyond. The house has excellent kerb appeal with new anthracite grey windows and doors, plus recently installed guttering and fascias giving it a fresh, contemporary look.
Rear Garden - The well-proportioned rear garden features a large lawn which houses a shed to the rear (up for negotiation), with access from the bifold doors from the main reception room and the exterior door from the kitchen diner. With fencing on all sides it is a safe and secure space for children and pets with plenty of space to host summer gatherings with friends and family.
Additional Information - Freehold. Council Tax Band A.
Brochures
Low Road, Middleton, MorecambeBrochure- COUNCIL TAXA payment made to your local authority in order to pay for local services like schools, libraries, and refuse collection. The amount you pay depends on the value of the property.Read more about council Tax in our glossary page.
- Band: A
- PARKINGDetails of how and where vehicles can be parked, and any associated costs.Read more about parking in our glossary page.
- Yes
- GARDENA property has access to an outdoor space, which could be private or shared.
- Yes
- ACCESSIBILITYHow a property has been adapted to meet the needs of vulnerable or disabled individuals.Read more about accessibility in our glossary page.
- Ask agent
Low Road, Middleton, Morecambe
Add an important place to see how long it'd take to get there from our property listings.
__mins driving to your place
Get an instant, personalised result:
- Show sellers you’re serious
- Secure viewings faster with agents
- No impact on your credit score
Your mortgage
Notes
Staying secure when looking for property
Ensure you're up to date with our latest advice on how to avoid fraud or scams when looking for property online.
Visit our security centre to find out moreDisclaimer - Property reference 33729759. The information displayed about this property comprises a property advertisement. Rightmove.co.uk makes no warranty as to the accuracy or completeness of the advertisement or any linked or associated information, and Rightmove has no control over the content. This property advertisement does not constitute property particulars. The information is provided and maintained by Houseclub, Lancaster. Please contact the selling agent or developer directly to obtain any information which may be available under the terms of The Energy Performance of Buildings (Certificates and Inspections) (England and Wales) Regulations 2007 or the Home Report if in relation to a residential property in Scotland.
*This is the average speed from the provider with the fastest broadband package available at this postcode. The average speed displayed is based on the download speeds of at least 50% of customers at peak time (8pm to 10pm). Fibre/cable services at the postcode are subject to availability and may differ between properties within a postcode. Speeds can be affected by a range of technical and environmental factors. The speed at the property may be lower than that listed above. You can check the estimated speed and confirm availability to a property prior to purchasing on the broadband provider's website. Providers may increase charges. The information is provided and maintained by Decision Technologies Limited. **This is indicative only and based on a 2-person household with multiple devices and simultaneous usage. Broadband performance is affected by multiple factors including number of occupants and devices, simultaneous usage, router range etc. For more information speak to your broadband provider.
Map data ©OpenStreetMap contributors.





