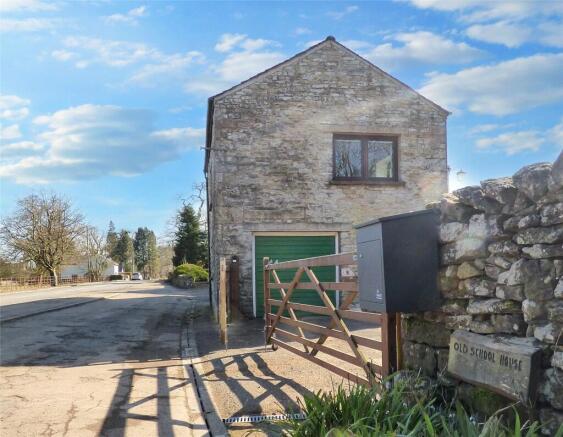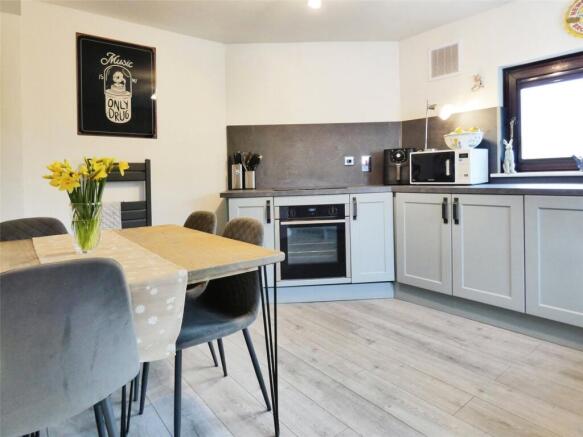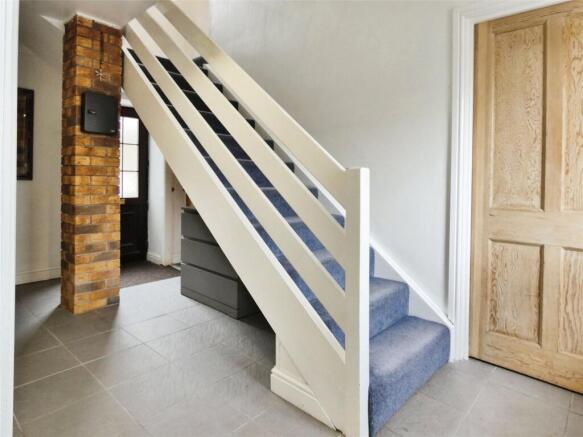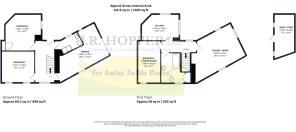
Orton, Penrith, Cumbria, CA10

- PROPERTY TYPE
Semi-Detached
- BEDROOMS
3
- BATHROOMS
2
- SIZE
Ask agent
- TENUREDescribes how you own a property. There are different types of tenure - freehold, leasehold, and commonhold.Read more about tenure in our glossary page.
Freehold
Key features
- Semi Detached Character Home
- Accessible Village Location
- 3 Double Bedrooms
- 2 Bathrooms
- Fully Modernised
- Recently Fitted Dining Kitchen
- Low Maintenance Garden & Ample Parking
- Integral Garage / Workshop
- Views of Orton Scar
- Ideal for Family, Retirement or Holiday Home
Description
The Old School House is a charming and historic property dating back to 1793. Over the years, it has served as a police station, courtroom, and school.
Orton is a market village situated in the Westmorland Dales. The village benefits from a shop with post office, a church, cafe and village primary school and a popular chocolate shop. The Coast to Coast path runs through, and is popular with walkers, cyclists and bird watchers. The village is well located with easy road access to the Lakes, the Dales and the Upper Eden Valley. It has fantastic access links to the M6. The village is home to The George Hotel, a traditional inn. There are also plenty of village events throughout the year including a Scarecrow festival, the Greenholme Show and the Orton Farmers Market which runs once a month.
Old School House has been beautifully modernised by the current owners! It seamlessly blends historic charm with contemporary upgrade. Works have included woodburning stove, heating, replaster, new kitchen, perfect fit thermal blinds on all windows & re decorated throughout.
Stepping into a bright and spacious hallway, flooded with natural light you have a reverse living home, the ground floor features two generous double bedrooms and a bathroom that is currently used as a boot room.
Upstairs, the heart of the home unfolds with a newly fitted NEFF kitchen, offering space for dining. The living room, with windows on three sides, is filled with natural light and features a brand-new Dik Geurts wood burner. A third double bedroom, versatile as a formal dining room, offers the perfect setting for larger gatherings.
Integrated garage with plumbing for a washing machine and dryer—potential to convert into a utility room or fourth bedroom.
Outside it has a low maintenance garden which boasts mature planting and the occasional visit from red squirrels. Parking includes a driveway and garage, with additional access over a council-owned layby.
A move-in ready home, perfect for a family, second home, or retirement retreat—just waiting for you to make it your own.
Ground Floor
Hallway
Tiled flooring. Radiator. Coved ceiling. Staircase. Front door.
Shower Room
Ground floor shower room. Tiled flooring. Walk-in shower cubicle. WC. Wash basin. Extractor fan. Radiator. Frosted window to the front.
Bedroom 2
Ground floor double bedroom. Fitted carpet. Coved ceiling. Radiator. TV point. Fitted cupboard. Window out to the garden.
Bedroom 1
Ground floor double bedroom. Fitted wool carpet. Coved ceiling. Radiator. TV point. Fitted cupboard. Windows to front.
First Floor
Landing
Fitted wool carpet. Coved ceiling. Window to the rear overlooking garden.
Sitting Room
Lovely first floor sitting room. Fitted wool carpet. Coved ceiling. Radiator. TV point. Woodburning stove. Shelved alcove. 3 windows with lovely outlook.
Kitchen
Well fitted modern kitchen. Laminate flooring. Excellent range of wall and base units. Integrated fridge and freezer. Integrated electric oven, induction hob. Stainless steel sink unit. Extractor fan. Heated towel rail. 2 windows to the side and rear overlooking the garden.
Bedroom 3 / Dining Room
Good size 1st floor double bedroom. Laminate flooring. Coved ceiling. Radiator. Window to the front.
Bathroom
Large L shape family bathroom. Fitted carpet. Fully tiled walls. Bath with shower over. Wash basin. WC. Radiator. Over stairs airing cupboard houses new unvented high pressure water system. Frosted window to the front.
Garage
Good size integral garage. Concrete flooring. Power light and water. Oil fired central heating boiler. Windows to the front and rear up and over garage door.
Outside
Parking
Double gates lead to parking area in front of garage. Additional parking in lay by.
Garden
Low maintenance, enclosed garden. Mainly gravel with raised beds. Oil tank.
Shed
Lean to shed. Ideal bike: secure storage. 2 windows and door to the front. Houses an interesting culvert that channels water from the bridleway, directing it under the road to the beck opposite.
Agent Notes
Flood Risk: Low No flooding history. Shed at bottom of garden (lean to) the left hand contains a culvert. Broadband: Basic | 15 Mbps Superfast | 62 Mbps Satellite / Fibre TV availability BT | Sky
Brochures
Particulars- COUNCIL TAXA payment made to your local authority in order to pay for local services like schools, libraries, and refuse collection. The amount you pay depends on the value of the property.Read more about council Tax in our glossary page.
- Band: D
- PARKINGDetails of how and where vehicles can be parked, and any associated costs.Read more about parking in our glossary page.
- Yes
- GARDENA property has access to an outdoor space, which could be private or shared.
- Yes
- ACCESSIBILITYHow a property has been adapted to meet the needs of vulnerable or disabled individuals.Read more about accessibility in our glossary page.
- No wheelchair access
Orton, Penrith, Cumbria, CA10
Add an important place to see how long it'd take to get there from our property listings.
__mins driving to your place
Your mortgage
Notes
Staying secure when looking for property
Ensure you're up to date with our latest advice on how to avoid fraud or scams when looking for property online.
Visit our security centre to find out moreDisclaimer - Property reference JRH250102. The information displayed about this property comprises a property advertisement. Rightmove.co.uk makes no warranty as to the accuracy or completeness of the advertisement or any linked or associated information, and Rightmove has no control over the content. This property advertisement does not constitute property particulars. The information is provided and maintained by J.R Hopper & Co, Leyburn. Please contact the selling agent or developer directly to obtain any information which may be available under the terms of The Energy Performance of Buildings (Certificates and Inspections) (England and Wales) Regulations 2007 or the Home Report if in relation to a residential property in Scotland.
*This is the average speed from the provider with the fastest broadband package available at this postcode. The average speed displayed is based on the download speeds of at least 50% of customers at peak time (8pm to 10pm). Fibre/cable services at the postcode are subject to availability and may differ between properties within a postcode. Speeds can be affected by a range of technical and environmental factors. The speed at the property may be lower than that listed above. You can check the estimated speed and confirm availability to a property prior to purchasing on the broadband provider's website. Providers may increase charges. The information is provided and maintained by Decision Technologies Limited. **This is indicative only and based on a 2-person household with multiple devices and simultaneous usage. Broadband performance is affected by multiple factors including number of occupants and devices, simultaneous usage, router range etc. For more information speak to your broadband provider.
Map data ©OpenStreetMap contributors.






