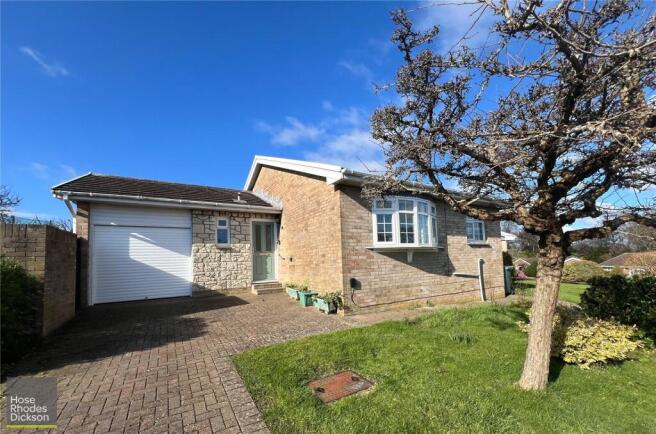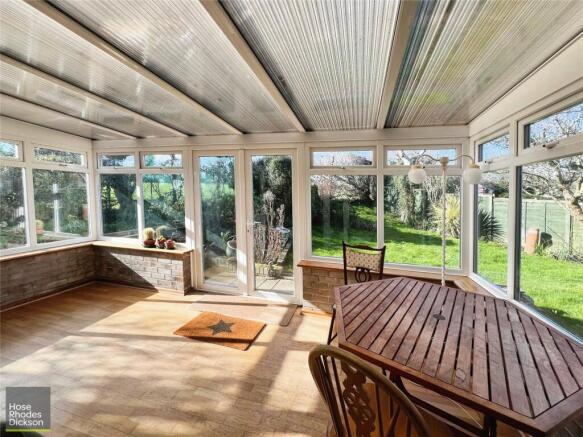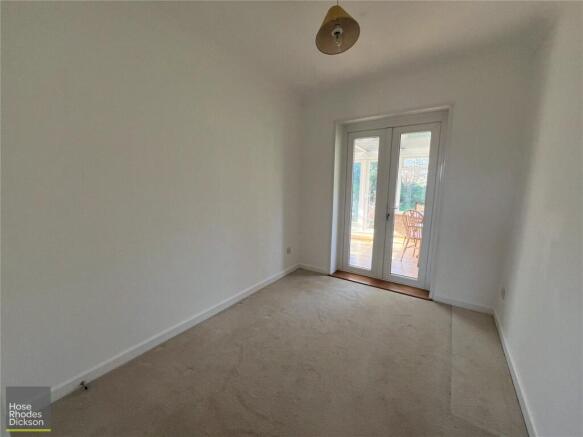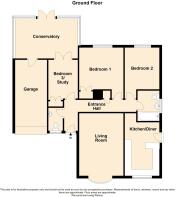
Puckpool Close, Ryde

- PROPERTY TYPE
Bungalow
- BEDROOMS
3
- BATHROOMS
1
- SIZE
Ask agent
- TENUREDescribes how you own a property. There are different types of tenure - freehold, leasehold, and commonhold.Read more about tenure in our glossary page.
Freehold
Key features
- Three bedroom detached bungalow
- Immaculately presented
- Highly desirable location
- Minutes from beaches & parks
- Garage & driveway parking
- Conservatory
- Well maintained gardens
- Gas fired hot air heating
- Cloak room/wc
- CHAIN FREE
Description
Situated in one of the most desirable residential locations on the Isle of Wight, the property is a short walk away from the award winning sandy beaches of Appley Bay, Ryde Esplanade, and local parks. Ryde town centre with its varied array of artisan bars, restaurants, boutique shops, and excellent mainland transport links are all in close proximity. Local bus routes are literally on your door step as is the very popular Appley Manor Inn. The property benefits from a contemporary design scheme throughout, with modern décor and neutral carpeting. The property has been very well maintained by the current owner meaning that the property is ready for immediate occupation.
The accommodation comprises of a large bright sitting room, modern fitted kitchen/diner, two double bedrooms, modern family bathroom with shower, cloakroom with a second wc, plus a third bedroom/study which leads out to a 16ft conservatory overlooking the pretty rear gardens. Outside there is a large driveway to the front aspect leading to the integral garage, well maintained gardens to the front, side and rear aspects with a patio area. Beautiful views of The Solent and the Spinnaker Tower beyond are enjoyed from the front elevation of the bungalow. A perfect location complemented with easily maintained and well-presented accommodation would make this property an ideal lock-up-and-leave holiday home, retirement or family home. Occupying a substantial corner plot, there is the potential for extension/building opportunities, subject to the normal consents. CHAIN FREE
ENTRANCE HALL
Doors lead to all accommodation. Airing/linen cupboard.
SITTING ROOM
4.8m x 3.38m
The real heart of this lovely home, a large bay window provides a huge source of natural day-light and overlooks the front elevation with stunning sea views of the Solent and Spinnaker Tower. Ample room for a family dining table. Tv and phone point.
KITCHEN/DINER
4.1m x 2.64m
A dual aspect fitted kitchen/diner with a range of wooden floor and wall units. Integrated electric cooker and hob. Extractor hood. Plumbing and space for washing machine. Space for under-counter fridge. Door to side elevation with steps leading down to the garden. Wonderful sea views of the Solent and all its nautical activity can be enjoyed from the kitchen whilst sat at your dining table!
BEDROOM 1
3.38m x 3.18m
A good size double bedroom with built- in wardrobe with storage above. Large window to the rear elevation provides lovely views of the rear gardens which has an abundance of birds and local wild-life, including red squirrels!
BEDROOM 2
3.18m x 2.67m
Further double bedroom with window overlooking the rear gardens.
BEDROOM 3/STUDY
2.95m x 2.26m
Bedroom or study/office. Built in wardrobes. Doors to conservatory.
BATHROOM
Smart contemporary family bathroom comprising a white suite with panelled bath with shower over, wc, wash hand-basin. Heated chrome towel rail. Frosted window.
CLOAKROOM/WC
Wc and wash hand basin.
CONSERVATORY
4.93m x 2.97m
A bright and spacious triple aspect partial brick/glazed conservatory with wonderful panoramic views of the lovely gardens, which is host to an abundance of wild-life. This very sociable family living space would work perfectly as a play room for children, or family dining room. Door to integral garage. Door to gardens.
GARAGE/PARKING
5.46m x 2.72m
Blocked paved driveway with potential for 2 vehicles. Gated access to rear gardens. Ample street parking. Integral garage with potential for a utility area/work-shop. Power, lighting and water.
LOFTS
Two lofts are available at the property: One is accessed from the hall and partially boarded with lighting. The other located, and accessed, above the garage. Both lofts are divided providing the potential for a loft conversion.
GARDENS/OUTSIDE
Very pretty and well maintained mature gardens to the front, side and rear aspects with a wide variety of plants, shrubs and trees - all host to an abundance of local wildlife, including squirrels!. Gated access to both side elevations.
HEATING
Gas fired hot air system.
TENURE
Freehold.
SERVICES
All mains connected.
COUNCIL TAX
Band "D".
Info for buyers
Successful buyers will be required to complete online identity checks provided by Lifetime Legal. The cost of these checks is £80 inc. VAT per purchase which is paid in advance, directly to Lifetime Legal. This charge verifies your identity in line with our obligations as agreed with HMRC and includes mover protection insurance to protect against the cost of an abortive purchase.
Brochures
Particulars- COUNCIL TAXA payment made to your local authority in order to pay for local services like schools, libraries, and refuse collection. The amount you pay depends on the value of the property.Read more about council Tax in our glossary page.
- Band: D
- PARKINGDetails of how and where vehicles can be parked, and any associated costs.Read more about parking in our glossary page.
- Yes
- GARDENA property has access to an outdoor space, which could be private or shared.
- Yes
- ACCESSIBILITYHow a property has been adapted to meet the needs of vulnerable or disabled individuals.Read more about accessibility in our glossary page.
- Ask agent
Puckpool Close, Ryde
Add an important place to see how long it'd take to get there from our property listings.
__mins driving to your place
Get an instant, personalised result:
- Show sellers you’re serious
- Secure viewings faster with agents
- No impact on your credit score
Your mortgage
Notes
Staying secure when looking for property
Ensure you're up to date with our latest advice on how to avoid fraud or scams when looking for property online.
Visit our security centre to find out moreDisclaimer - Property reference RYD240242. The information displayed about this property comprises a property advertisement. Rightmove.co.uk makes no warranty as to the accuracy or completeness of the advertisement or any linked or associated information, and Rightmove has no control over the content. This property advertisement does not constitute property particulars. The information is provided and maintained by Hose Rhodes Dickson, Ryde. Please contact the selling agent or developer directly to obtain any information which may be available under the terms of The Energy Performance of Buildings (Certificates and Inspections) (England and Wales) Regulations 2007 or the Home Report if in relation to a residential property in Scotland.
*This is the average speed from the provider with the fastest broadband package available at this postcode. The average speed displayed is based on the download speeds of at least 50% of customers at peak time (8pm to 10pm). Fibre/cable services at the postcode are subject to availability and may differ between properties within a postcode. Speeds can be affected by a range of technical and environmental factors. The speed at the property may be lower than that listed above. You can check the estimated speed and confirm availability to a property prior to purchasing on the broadband provider's website. Providers may increase charges. The information is provided and maintained by Decision Technologies Limited. **This is indicative only and based on a 2-person household with multiple devices and simultaneous usage. Broadband performance is affected by multiple factors including number of occupants and devices, simultaneous usage, router range etc. For more information speak to your broadband provider.
Map data ©OpenStreetMap contributors.








