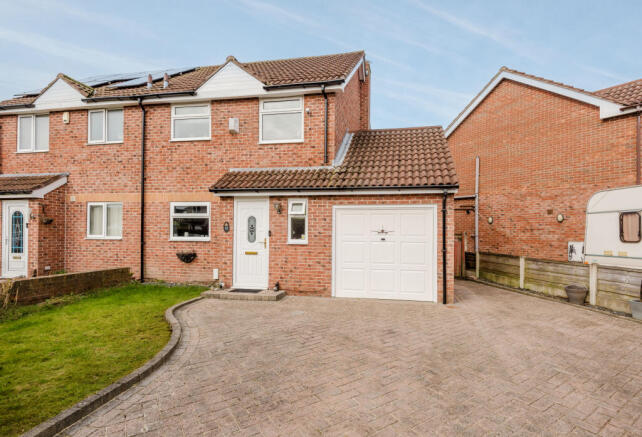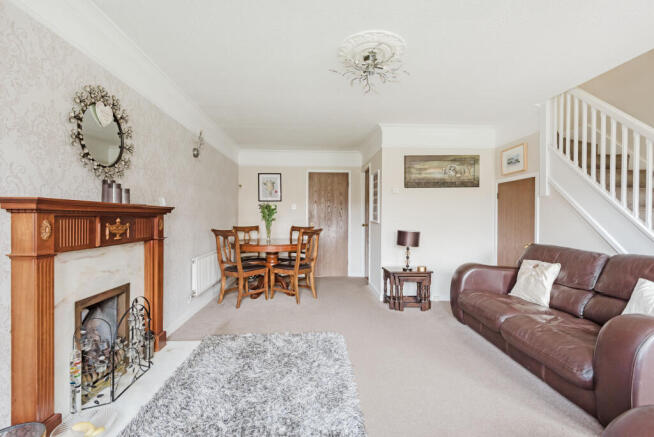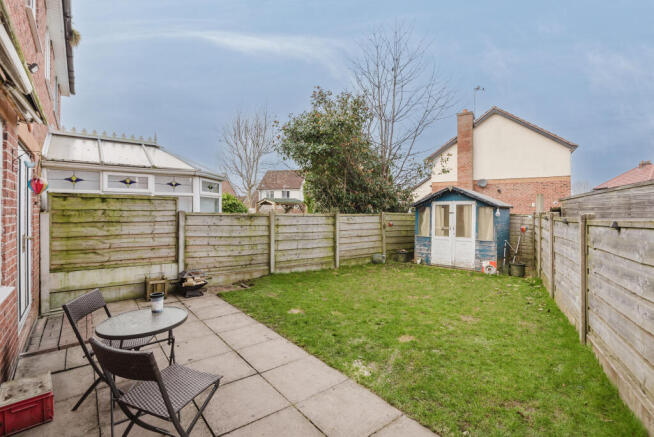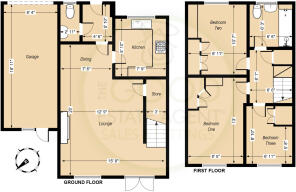
Dombey Road, Poynton, SK12

- PROPERTY TYPE
Semi-Detached
- BEDROOMS
3
- BATHROOMS
1
- SIZE
Ask agent
- TENUREDescribes how you own a property. There are different types of tenure - freehold, leasehold, and commonhold.Read more about tenure in our glossary page.
Freehold
Key features
- Modern semi-detached home
- Walking distance of Poynton village, schools & railway station
- Quiet head of cul-de-sac location
- 3 bedrooms all with fitted bedroom furniture/storage
- Hallway with downstairs WC
- Fitted kitchen & open-plan lounge & dining area
- Modern bathroom with bath & shower facility
- Enclosed rear garden & wide driveway with integral garage
- Gas central heating & double glazing
- Ideal family home, downsize or first time home opportunity
Description
Situated in a quiet and popular residential location, this freehold three bedroom modern-style semi-detached home, offers ideal accommodation for a family, or for those looking for a home with space to accommodate a move from a larger home, or perhaps a couple requiring a work from home solution.
The location is perfect for those wishing to be within reach of a the amenities Poynton has to offer. The village centre can easily be reached by foot within a few minutes, as can Poynton High School & College along with a choice of three popular primary schools. Poynton leisure centre is also accessible within short walking distance. Poynton railway station connects directly to neighbouring villages, such as Bramhall, Cheadle Hulme and Adlington, whilst also directly connecting towns and cities - Stoke-on-Trent, Macclesfield, Stockport and Manchester's Piccadilly station.
Number 24 Dombey Road is situated towards the head of a quiet cul-de-sac; a perfect location for a family, as there is very little in the way of passing traffic. The environment is peaceful, especially so when considering the close and convenient proximity to the village centre. For those who may require access to Manchester, Stockport and the motorway networks; the recently constructed Poynton relief by-pass road, can be conveniently accessed in just a couple of minutes.
Upon entering the accommodation, a welcoming reception hallway features a downstairs cloakroom and WC - ideal for families, as well as guests use. The hallway provides a separation from the main living space and the kitchen, which is located just off the hallway to the front of the property. The lounge and dining area is of an open-plan design, making the most of the space available and offering good flexibility of use. An open-plan staircase rises to the first floor landing, where three good bedrooms all benefit from built-in wardrobes. The bathroom is modern and of a neutral colour, and features a bath with shower facility also. Outside, the rear garden is enclosed and offers a secure environment for children to play and pets to roam. To the front, an attractive and extended brick block-laid driveway, enables dual side-by-side parking, eliminating the often frustrating requirement to move one vehicle to access the other in tandem parking arrangements. An integral garage provides additional parking for a small car, or as most people utilise; a great addition to the loft for storage!
The accommodation is centrally heated, whilst the windows and doors are all low maintenance PVCu, and double glazed for effective insulation.
To summarise; this is a modern and lower maintenance home than the majority of older-style homes, located in a quiet and yet highly popular and convenient location, within easy walking distance of all the facilities Poynton has to offer. Great commuting routes, as well as Poynton's railway station and frequent bus service, are all within comfortable distance by foot, bicycle, or car.
Flexible viewing appointments are welcomed by the sole selling estate agent, Simeon Rains in association with The Good Estate Agent. Our offices are located at 52 Waters Green, Macclesfield SK11 6JT.
Reception Hallway: PVCu double glazed front door incorporating a opaque & leaded double glazed window panel; decorative coving to the ceiling; coat hanging area.
Downstairs WC: WC; cloaks wash basin & chrome mixer tap; burglar alarm control panel; central heating radiator; PVCu opaque double glazed window to the front aspect.
Kitchen: Fitted with a range of ash-effect base & wall cabinets, comprising of cupboards & drawers with brushed chrome handles & fitted granite-effect work surfaces; tiling to the wall splashback areas; 4-burner gas hob; fan-assisted electric oven; brushed stainless steel extractor fan with glass canopy; single drainer stainless steel sink unit with chrome mixer tap; plumbing & space for a washing machine; space for a dishwasher or undercounter fridge or freezer; space for a upright combined fridge & freezer; extractor wall fan; PVCu double glazed window to the front aspect.
Lounge & Dining Area: Open-plan living room & diner with space for a dining table & chairs; feature fireplace with ornate period-style surround & marble back & hearth; decorative ceiling coving incorporating a plaster corbel; 2 x wall light points; central heating thermostat; 2 x central heating radiators; TV aerial point; under stairs storage cupboard; open-plan staircase; PVCu double glazed window to the rear aspect; PVCu double glazed French doors opening to the rear garden.
First Floor - Landing: Decorative ceiling coving; loft hatch; smoke detector; airing cupboard housing the hot water cylinder & laundry storage shelving.
Bedroom 1: Built-in 2 x wardrobes; 2 x bedside cabinets & dressing table with drawer storage; central heating radiator; PVCu double glazed window to the rear aspect.
Bedroom 2: Built-in 1 x double wardrobe & 1 x single wardrobe; dressing table with drawer storage; fitted wall shelving; central heating radiator; PVCu double glazed window to the front aspect.
Bedroom 3: Built-in double wardrobe with deep storage; central heating radiator; PVCu double glazed window to the rear aspect.
Bathroom: Panel bath with thermostatically controlled chrome shower over the bath; chrome mixer taps; fitted shower screen; WC; pedestal wash basin with chrome mixer tap; central heating radiator; part-wall tiling; decorative ceiling coving; electric shaver/toothbrush charging point; PVCu opaque double glazed window to the front aspect.
Outside - Rear Garden: The garden is mainly laid to lawn, with timber sectional fence panels with concrete supports to enclose the garden boundaries; flagged patio area; rear door to garage.
Side: Flagged pathway leading to a gate which provides access to the front.
Front: Wide brick block-laid driveway providing parking for two vehicles; lawn laid area with dwarf wall & sectional timber fencing panels & concrete supports; gas & electric lockers; mature hedging to the front.
*Buyers Note: These particulars do not constitute or form part of an offer or contract nor may they be regarded as representations. All dimensions are approximate for guidance only, their accuracy cannot be confirmed. Reference to appliances and/or services does not imply that they are necessarily in working order or fit for purpose or included in the Sale. Buyers are advised to obtain verification from their solicitors as to the tenure of the property, as well as fixtures and fittings and where the property has been extended/converted as to planning approval and building regulations. All interested parties must themselves verify their accuracy.
Council Tax Band
The council tax band for this property is C.
Brochures
Brochure 1- COUNCIL TAXA payment made to your local authority in order to pay for local services like schools, libraries, and refuse collection. The amount you pay depends on the value of the property.Read more about council Tax in our glossary page.
- Ask agent
- PARKINGDetails of how and where vehicles can be parked, and any associated costs.Read more about parking in our glossary page.
- Yes
- GARDENA property has access to an outdoor space, which could be private or shared.
- Yes
- ACCESSIBILITYHow a property has been adapted to meet the needs of vulnerable or disabled individuals.Read more about accessibility in our glossary page.
- Ask agent
Energy performance certificate - ask agent
Dombey Road, Poynton, SK12
Add an important place to see how long it'd take to get there from our property listings.
__mins driving to your place
Get an instant, personalised result:
- Show sellers you’re serious
- Secure viewings faster with agents
- No impact on your credit score
Your mortgage
Notes
Staying secure when looking for property
Ensure you're up to date with our latest advice on how to avoid fraud or scams when looking for property online.
Visit our security centre to find out moreDisclaimer - Property reference 21867. The information displayed about this property comprises a property advertisement. Rightmove.co.uk makes no warranty as to the accuracy or completeness of the advertisement or any linked or associated information, and Rightmove has no control over the content. This property advertisement does not constitute property particulars. The information is provided and maintained by The Good Estate Agent, National. Please contact the selling agent or developer directly to obtain any information which may be available under the terms of The Energy Performance of Buildings (Certificates and Inspections) (England and Wales) Regulations 2007 or the Home Report if in relation to a residential property in Scotland.
*This is the average speed from the provider with the fastest broadband package available at this postcode. The average speed displayed is based on the download speeds of at least 50% of customers at peak time (8pm to 10pm). Fibre/cable services at the postcode are subject to availability and may differ between properties within a postcode. Speeds can be affected by a range of technical and environmental factors. The speed at the property may be lower than that listed above. You can check the estimated speed and confirm availability to a property prior to purchasing on the broadband provider's website. Providers may increase charges. The information is provided and maintained by Decision Technologies Limited. **This is indicative only and based on a 2-person household with multiple devices and simultaneous usage. Broadband performance is affected by multiple factors including number of occupants and devices, simultaneous usage, router range etc. For more information speak to your broadband provider.
Map data ©OpenStreetMap contributors.





