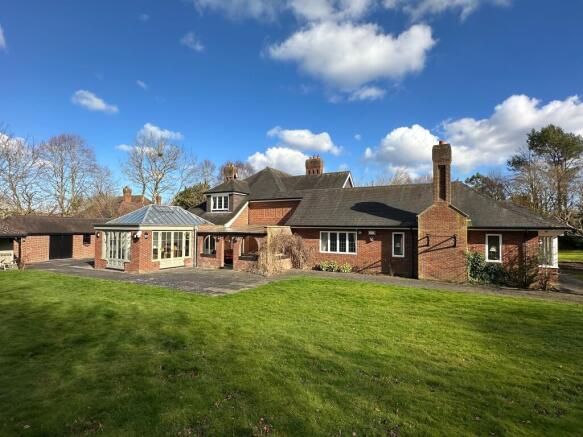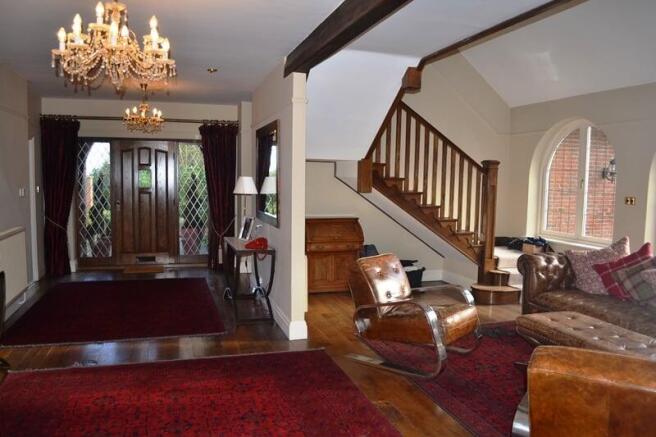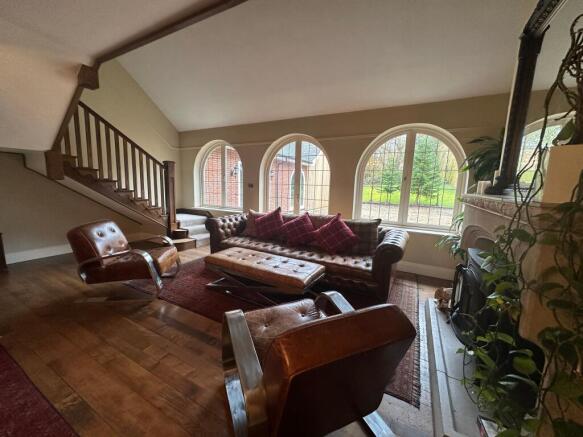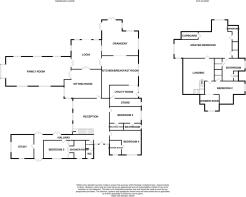The Paddocks, Barnoldby-le-Beck, DN37 0BF

- PROPERTY TYPE
Detached
- BEDROOMS
5
- BATHROOMS
5
- SIZE
Ask agent
- TENUREDescribes how you own a property. There are different types of tenure - freehold, leasehold, and commonhold.Read more about tenure in our glossary page.
Ask agent
Key features
- Mature Gardens
- Highly Desirable Location
- Five Bedrooms
- Five En Suites
- Flexible Accommodation
Description
Situated in this sought after village of Barnoldby-le-Beck with its many fine houses, the well respected Ship Inn and being approximately one mile from Waltham with its good selection of local shops, schools and amenities and ideally located for Grimsby, the Humber Bank and Humberside Airport and motorway connections.
BECK HOUSE is found down a private road off the Old Main Road and stands in grounds of around an acre. This HIGHLY INDIVIDUAL AND BESPOKE ARCHITECT DESIGNED HOUSE was constructed in the early 1990’s and provides spacious accommodation ideal for the large family and with Five BEDROOMS all with EN-SUITES and with Three ON THE GROUND FLOOR makes this a most versatile home and could suit many people with different requirements.
The well planned and most interestingly laid out accommodation comprises…
Entrance Porch Having oak door with double glazed panels to either side opens to the…
Hall Having oak flooring and with Cloakroom off with coat hanging space and door leads to the w.c. and vanity wash hand basin.
The hall opens out into the…
Magnificent Reception/Living Room 21’11” x 21’10” (6.68m x 6.65m) max. with its feature Minster styled fireplace incorporating a JØtul log burner stove.
Sitting Room 22’6” x 17’5” (6.85m x 5.30m). This charming room features an Adam style fireplace with marble hearth, cast iron grate incorporating living coal gas fire and with attractive bookcase/cupboard units on either side.
Double doors give access to the Loggia and double doors open to the…
Family Room 39’5” x 17’9” (12.0m x 5.41m). This amazing space has been a formal dining room or would make a games room and has a Victorian styled fireplace with cast iron grate and tiled hearth. Doors lead out to the Loggia.
Kitchen 22’ x 17’9” (6.70m x 5.41m). This splendid area is most attractively fitted out with a comprehensive range of units having hand painted fronts and granite worktops and include wall and base cupboards, integrated fridge and microwave.
There is a double Aga and separate Neff halogen hob. Island unit with twin bowls and mixer tap over having waste disposal unit. Built-in double oven, integrated dishwasher, cupboards and basket units. There are inset ceiling lights and limestone flooring with underfloor heating which continues through to the delightful…
Orangery/Breakfast Room 21’6” x 21’8” (6.55m x 6.60m) max. Having double doors to the garden and to the patio.
Off the kitchen the underfloor heated limestone flooring continues into the…
Utility Room 17’7” x 7’10” (5.35m x 2.38m) having Belfast sink, range of cupboards, plumbing for washer, door to the side drive and door to a…
Store 19’2” x 4’11” (5.84m x 1.49m) having laminate flooring and having the oil fired boiler for the central heating system and vent for dryer.
Double doors from the kitchen open to the…
Loggia 17’10” x 17’8” (5.43m x 5.38m) having decked floor and opening out onto the garden and makes a wonderful al-fresco entertaining area.
Off the hall are…
Three Ground Floor Bedrooms and Study
Bedroom 3 18’11” x 10’ (5.76m x 3.04m) having oak effect flooring, inset ceiling lights, walk-in wardrobe.
En-suite With Travertine tiled floor and walls and with P-shaped bath having shower over, vanity wash hand basin and low flush w.c.
Bedroom 4 17’11” x 14’10” (5.46m x 4.52m) max. including the..
En-suite Having Travertine tiled floor and walls and with walk-in shower having Rainhead, pedestal wash hand basin and low flush w.c.
Bedroom 5 18’3” x 11’ (5.56m x 3.35m) max. including wardrobes and with…
En-suite off Having Travertine tiled floor and walls and walk-in shower, wash hand basin and low flush w.c.
Study 14’10” x 13’8” (4.52m x 4.16m) found off the hall and with door to the conservatory, this is well fitted out and makes an ideal Home Office or additional bedroom.
From the main reception area the return staircase having oak handrail leads to the first floor galleried landing off which are…
Two Further Bedrooms:
Master Suite (Bedroom 1) 34’11” x 22’ (10.63m x 6.70m) max. This exceptionally spacious suite could readily be altered to form an additional bedroom if required and has a Victorian styled fireplace with cast iron inset marble hearth and marquetry surround. There are two walk-in wardrobes and storage cupboard.
En-suite off Having Travertine tiled floor and walls and with contemporary styled bath, dual vanity wash hand basin, low flush w.c. and walk-in shower with rainhead and walk-in wardrobe off.
Bedroom 2 25’ x 13’3” (7.62m x 4.03m) max. Having light oak laminate flooring and
Walk-in dressing room off and…
En – suite Having shower cubicle, vanity wash hand basin and low flush w.c. and towel radiator unit.
Outside The property is set back and has an in-and-out block paved drive which continues to an extensive parking area and garage space. The grounds are most attractively laid out with sweeping lawns, mature shrubberies and trees and there is a delightful secluded walled garden and charming inner courtyard. A brick outbuilding comprising Two Storage Areas, one having w.c. and wash hand basin off and substantial Timber Garden Store.
This is a most interesting and fascinating family home for which an internal inspection is strongly recommended to appreciate the charm and space it provides.
Tenure We are verbally advised that the property is freehold and we are awaiting formal confirmation from the vendors solicitor.
Council Tax Band: ‘G’ NB: This can be reviewed by the Local Authority.
EPC Rating: D
FURTHER INFORMATION AND TO VIEW:
Viewing by appointment only, contact James Chisholm .
Inspection Date: Photos from August 2016 to February 2025
DISCLAIMER: This floor plan is for illustrative purposes only and not to scale; it should not be relied upon for accuracy. The image remains the intellectual property of Canters and should not be reproduced without consent.
Property Management and Lettings
If you are a landlord looking to relieve yourself of the stress surrounding your tenanted properties or alternatively if you are seeking tenants, then Canters are more than happy to help. We offer outstanding property management services as well as a quick turnaround letting service. If you wish to discuss your management needs, then please do not hesitate to call us on or email
Free Valuation Service
Are you thinking of selling? We offer fast and free marketing appraisals for all properties with a view to go to market. Our team are often able to complete the free valuation within the week and service a wide radius of areas including Grimsby / Cleethorpes and surrounding villages along with Tetney, Caistor, Louth and Immingham. If you are seeking a formal written valuation for mortgage or a variety of other purposes, please contact our sales team at our Grimsby Office.
Brochures
Brochure 1- COUNCIL TAXA payment made to your local authority in order to pay for local services like schools, libraries, and refuse collection. The amount you pay depends on the value of the property.Read more about council Tax in our glossary page.
- Ask agent
- PARKINGDetails of how and where vehicles can be parked, and any associated costs.Read more about parking in our glossary page.
- Yes
- GARDENA property has access to an outdoor space, which could be private or shared.
- Yes
- ACCESSIBILITYHow a property has been adapted to meet the needs of vulnerable or disabled individuals.Read more about accessibility in our glossary page.
- Ask agent
Energy performance certificate - ask agent
The Paddocks, Barnoldby-le-Beck, DN37 0BF
Add an important place to see how long it'd take to get there from our property listings.
__mins driving to your place
Get an instant, personalised result:
- Show sellers you’re serious
- Secure viewings faster with agents
- No impact on your credit score
Your mortgage
Notes
Staying secure when looking for property
Ensure you're up to date with our latest advice on how to avoid fraud or scams when looking for property online.
Visit our security centre to find out moreDisclaimer - Property reference 20411154_14327782. The information displayed about this property comprises a property advertisement. Rightmove.co.uk makes no warranty as to the accuracy or completeness of the advertisement or any linked or associated information, and Rightmove has no control over the content. This property advertisement does not constitute property particulars. The information is provided and maintained by Canters, Grimsby. Please contact the selling agent or developer directly to obtain any information which may be available under the terms of The Energy Performance of Buildings (Certificates and Inspections) (England and Wales) Regulations 2007 or the Home Report if in relation to a residential property in Scotland.
*This is the average speed from the provider with the fastest broadband package available at this postcode. The average speed displayed is based on the download speeds of at least 50% of customers at peak time (8pm to 10pm). Fibre/cable services at the postcode are subject to availability and may differ between properties within a postcode. Speeds can be affected by a range of technical and environmental factors. The speed at the property may be lower than that listed above. You can check the estimated speed and confirm availability to a property prior to purchasing on the broadband provider's website. Providers may increase charges. The information is provided and maintained by Decision Technologies Limited. **This is indicative only and based on a 2-person household with multiple devices and simultaneous usage. Broadband performance is affected by multiple factors including number of occupants and devices, simultaneous usage, router range etc. For more information speak to your broadband provider.
Map data ©OpenStreetMap contributors.






