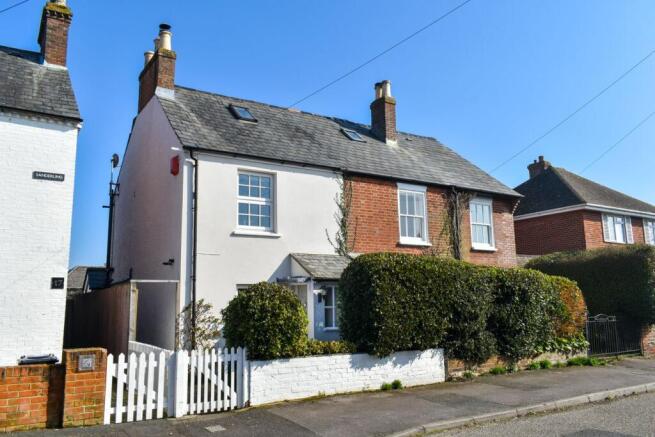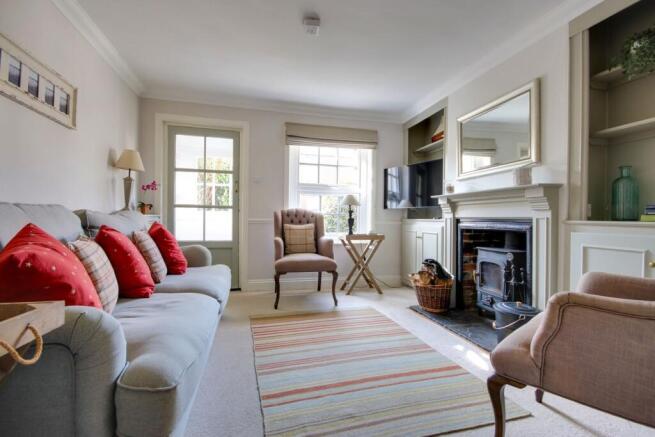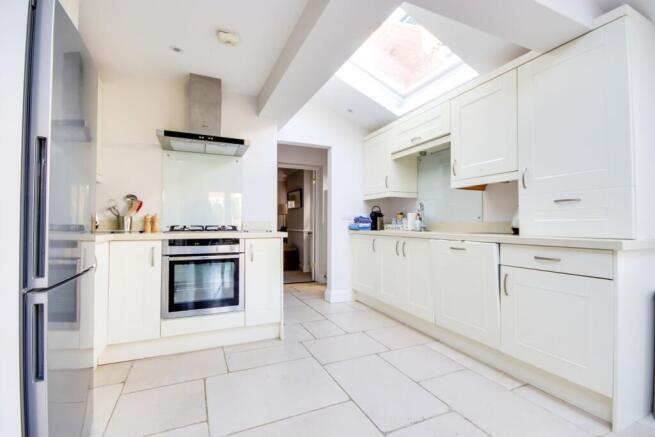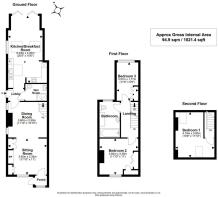
Westfield Road, Lymington, SO41

- PROPERTY TYPE
Semi-Detached
- BEDROOMS
3
- BATHROOMS
2
- SIZE
Ask agent
- TENUREDescribes how you own a property. There are different types of tenure - freehold, leasehold, and commonhold.Read more about tenure in our glossary page.
Freehold
Key features
- Three bedroom semi detached Victorian cottage
- Currently run as a successful holiday let
- No forward chain
- South of Lymington High Street
Description
A charming three bedroom semi detached Victorian cottage which is currently run as a successful holiday let. The property is located in one of the desirable roads south of the High Street providing easy access to amenities, dining options, and recreational activities. No forward chain.
The property is located south of the High Street and within walking distance of Lymington marinas and yacht clubs. Lymington is situated on the southern edge of the New Forest and is recognised worldwide as a premier sailing resort. It is a picturesque market town with an excellent range of boutiques shops and restaurants, a weekly market, and a selection of cafes and pubs. The railway station is a branch line to Brockenhurst station, where there is a mainline service to Waterloo (approx 90 minutes). There are highly regarded independent schools in the area including Ballard, Durlston Court and Walhampton, while local schools at every level are mostly rated 'good' or 'outstanding' by Ofsted.
Tucked to the side for added privacy, the entrance door opens into a welcoming hallway—an ideal space for coats and shoes. This central hallway seamlessly connects to the heart of the home, setting the stage for a warm and inviting living experience.
At the front of the property, the elegant and generously sized living room offers a cozy retreat, complete with a charming wood-burning stove nestled between fitted bookshelves—perfect for relaxing evenings. A quaint front porch, featuring the original front door, now serves as a useful additional storage space.
The kitchen has been beautifully extended to create a bright, modern, open-plan kitchen and dining area, thoughtfully designed to maximize space and natural light. Bi-fold doors open directly onto the patio, effortlessly blending indoor and outdoor living—ideal for entertaining or enjoying peaceful mornings with a coffee.
The kitchen itself showcases timeless country-style shaker units that provide ample storage, complemented by a suite of integrated appliances, including an oven, gas hob with extractor hood, dishwasher, and washing machine. A staircase leads to the first floor, where the principal bedroom, positioned at the front of the home, features stylish fitted wardrobes. A cozy single bedroom with a built-in cupboard overlooks the rear garden. The family bathroom boasts a Victorian design with a shower over the bath, a washbasin, and a WC.
On the second floor, a spacious and light-filled double bedroom completes this charming home. Seamlessly blending Victorian character with modern convenience, this thoughtfully designed property offers quality finishes and practical amenities. Situated in a sought-after location near the Marina and local shops, it promises both a vibrant lifestyle and everyday convenience.
The property is approached via a picket gate, adding to its curb appeal. The front garden and gated entrance create an attractive and welcoming first impression. The property offers gated side access to an attractive east-facing rear garden The patio leads onto a lawned garden with some mature shrubs providing a high degree of privacy.
Designed for both practicality and enjoyment, the outdoor spaces provide the perfect setting for al fresco dining, gardening, or simply unwinding in the fresh air. Whether soaking up the morning sun or relaxing in the peaceful surroundings, the rear garden is a serene retreat to be enjoyed year-round.
Services
Tenure: Freehold
Council Tax - The property is currently registered as a holiday let
EPC - D Current: 58 Potential: 84
Property Construction: Brick faced elevations and slate roof
Utilities: Mains gas/electric/water/ drainage
Heating: Gas central heating
Broadband: FFTC, fibre-optic cable to the cabinet, then to the property,ADSL copper-based phone landline. Ultrafast speeds of up to 1000 mbps is available at this property
Conservation Area: No
Flood Risk: Very low
Parking: No allocated parking, on street parking on a first come first served basis
Brochures
Brochure 1- COUNCIL TAXA payment made to your local authority in order to pay for local services like schools, libraries, and refuse collection. The amount you pay depends on the value of the property.Read more about council Tax in our glossary page.
- Ask agent
- PARKINGDetails of how and where vehicles can be parked, and any associated costs.Read more about parking in our glossary page.
- On street,Not allocated
- GARDENA property has access to an outdoor space, which could be private or shared.
- Yes
- ACCESSIBILITYHow a property has been adapted to meet the needs of vulnerable or disabled individuals.Read more about accessibility in our glossary page.
- Ask agent
Westfield Road, Lymington, SO41
Add an important place to see how long it'd take to get there from our property listings.
__mins driving to your place
Get an instant, personalised result:
- Show sellers you’re serious
- Secure viewings faster with agents
- No impact on your credit score
Your mortgage
Notes
Staying secure when looking for property
Ensure you're up to date with our latest advice on how to avoid fraud or scams when looking for property online.
Visit our security centre to find out moreDisclaimer - Property reference 28780447. The information displayed about this property comprises a property advertisement. Rightmove.co.uk makes no warranty as to the accuracy or completeness of the advertisement or any linked or associated information, and Rightmove has no control over the content. This property advertisement does not constitute property particulars. The information is provided and maintained by Spencers, Lymington. Please contact the selling agent or developer directly to obtain any information which may be available under the terms of The Energy Performance of Buildings (Certificates and Inspections) (England and Wales) Regulations 2007 or the Home Report if in relation to a residential property in Scotland.
*This is the average speed from the provider with the fastest broadband package available at this postcode. The average speed displayed is based on the download speeds of at least 50% of customers at peak time (8pm to 10pm). Fibre/cable services at the postcode are subject to availability and may differ between properties within a postcode. Speeds can be affected by a range of technical and environmental factors. The speed at the property may be lower than that listed above. You can check the estimated speed and confirm availability to a property prior to purchasing on the broadband provider's website. Providers may increase charges. The information is provided and maintained by Decision Technologies Limited. **This is indicative only and based on a 2-person household with multiple devices and simultaneous usage. Broadband performance is affected by multiple factors including number of occupants and devices, simultaneous usage, router range etc. For more information speak to your broadband provider.
Map data ©OpenStreetMap contributors.





