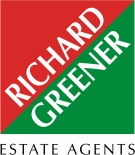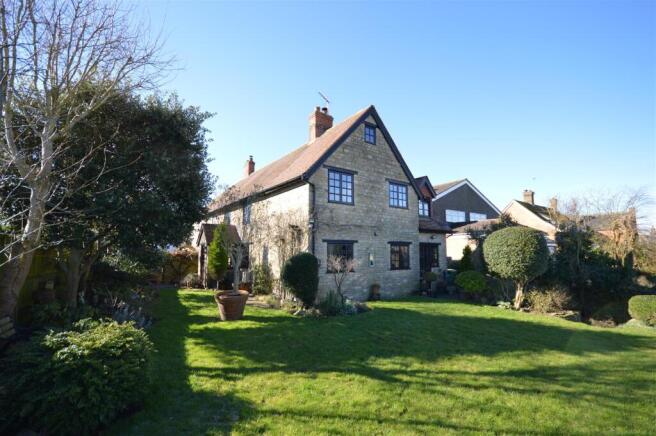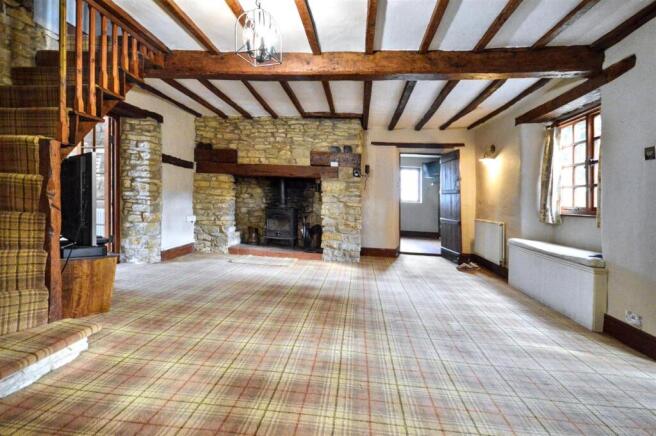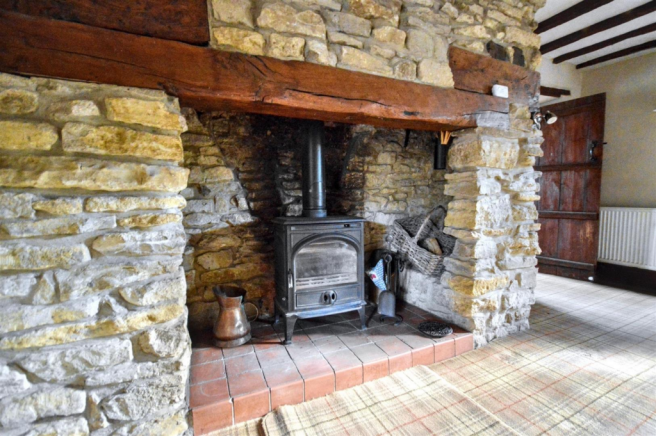
High Street, Yardley Gobion, NN12

Letting details
- Let available date:
- Now
- Deposit:
- £2,186A deposit provides security for a landlord against damage, or unpaid rent by a tenant.Read more about deposit in our glossary page.
- Min. Tenancy:
- Ask agent How long the landlord offers to let the property for.Read more about tenancy length in our glossary page.
- Let type:
- Long term
- Furnish type:
- Unfurnished
- Council Tax:
- Ask agent
- PROPERTY TYPE
Cottage
- BEDROOMS
4
- BATHROOMS
2
- SIZE
1,690 sq ft
157 sq m
Key features
- Stone-built character property
- Spacious lounge with beams
- Log burner in lounge
- Shaker-style fitted kitchen
- Seven-ring gas range cooker
- Separate dining/breakfast area
- Freestanding roll-top bath
- Four well-proportioned bedrooms
- Original exposed timber beams
- Pets Welcome
Description
Available now!!
Nestled in a charming village setting, this rare four-bedroom cottage blends historic character with modern elegance. With exposed beams, a stunning inglenook fireplace, and a high-spec kitchen, it offers spacious living throughout. A wrap-around garden and breath-taking countryside views complete this exceptional family home.
Unfurnished Accommodation: Porch, lounge, dining room, kitchen with breakfast area, utility room, shower room, three double bedrooms with a further single, family bathroom, and wrap around garden. Pets welcome with an additional charge of £50 per pet per month. EPC -D, Council Tax Band E
Tucked away behind a charming gated entrance, this stone-built cottage welcomes you with a picturesque pathway leading through a beautifully landscaped garden. The front door is framed by mature greenery, offering a peaceful and private approach to the home. As you step through the rustic wooden porch, with its traditional beams and sandstone tile flooring.
The heart of the property is the expansive lounge, a beautifully designed space boasting an impressive inglenook fireplace with a log-burning stove, exposed stone walls, and rustic wooden beams overhead. Natural light floods the room through the traditional wooden-framed windows, which are complemented by window seats. This generously proportioned living area offers ample space with a wooden staircase leading to the upper floor.
The dining room is a well-proportioned space with exposed stone walls, wooden flooring and wooden beams, maintaining the character of the property. A skylight and large windows allow for plenty of natural light, while French doors connect it to the lounge for a practical flow between rooms. Patio doors provide direct access to the garden, offering an additional entry point and potential for outdoor dining.
The kitchen, accessed from the lounge, is a well-proportioned space that combines practicality with traditional design elements. It features a farmhouse-style layout with cream shaker-style cabinetry, black granite worktops, and a striking tiled splashback. A white butler sink is fitted with a stainless-steel mixer tap, seven-ring gas range cooker, double ovens, and a black extractor hood. The quarry tile flooring adds to the character of the space while ensuring durability. Ample storage is available through a combination of cupboards and drawers. Within the kitchen there is space for a four-seater table and chairs, making it a suitable space. The landlord provides a dishwasher, fridge freezer, and washing machine, though their maintenance and replacement will not be covered by the landlord. A dedicated utility room houses laundry appliances, a boiler, additional storage and a door leading to the garden.
Completing the ground floor is a sleek, modern shower room, finished with contemporary metro tiling, walk-in shower, vanity unit, heated towel rail and w/c.
Upstairs, the character of this cottage continues, with exposed beams and wooden doors. The four generously sized bedrooms offer a mix of original features and modern comfort. The principal bedroom is particularly impressive, boasting built-in storage, a feature fireplace, and exposed timber framework that adds an authentic period feel. The second bedroom is equally charming, with its own exposed beams and a delightful outlook over the gardens. The additional two bedrooms provide versatile spaces, perfect for children’s rooms, guest accommodation, or a home office.
The upstairs bathroom is a true highlight of the home. Designed to embrace both luxury and tradition, it features a freestanding roll-top bath positioned to take in the spectacular countryside views through a picturesque window. Completing the bathroom with wooden flooring and period-style radiator hand washbasin and toilet.
Outside, the property continues to impress with a spectacular wrap-around garden, offering a variety of mature trees, shrubs, and beautifully maintained lawned areas. There is ample space for keen gardeners, with flower beds, stone walls, and a charming patio area perfect for soaking up the surroundings.
This truly special home offers a rare opportunity to acquire a character-filled cottage with modern comforts, spacious accommodation, and breath taking views.
Viewing is recommended to appreciate the setting and accommodation.
Porch - 1.88m x 1.55m (6'02 x 5'01) -
Lounge - 6.22m x 4.75m (20'05 x 15'07) -
Dining Room - 4.67m x 2.64m (15'04 x 8'08) -
Kitchen/Breakfast Room - 5.08m x 2.87m (16'08 x 9'05) -
Utility Room - 2.90m x 2.13m (9'06 x 7'00) -
Shower Room - 2.13m x 1.50m (7' x 4'11) -
Bedroom One - 4.78m x 2.90m (15'08 x 9'06) -
Bedroom Two - 3.76m x 3.76m (12'04 x 12'04) -
Bedroom Three - 2.90m x 2.46m (9'06 x 8'01) -
Bedroom Four - 2.46m x 1.91m (8'01 x 6'03) -
Bath Room - 4.32m max x 2.13m (14'02 max x 7'00) -
Brochures
High Street, Yardley Gobion, NN12Brochure- COUNCIL TAXA payment made to your local authority in order to pay for local services like schools, libraries, and refuse collection. The amount you pay depends on the value of the property.Read more about council Tax in our glossary page.
- Band: E
- PARKINGDetails of how and where vehicles can be parked, and any associated costs.Read more about parking in our glossary page.
- On street
- GARDENA property has access to an outdoor space, which could be private or shared.
- Yes
- ACCESSIBILITYHow a property has been adapted to meet the needs of vulnerable or disabled individuals.Read more about accessibility in our glossary page.
- Ask agent
High Street, Yardley Gobion, NN12
Add an important place to see how long it'd take to get there from our property listings.
__mins driving to your place
About Richard Greener, Northampton
9 Westleigh Office Park Scirocco Close Moulton Northampton NN3 6BW


Notes
Staying secure when looking for property
Ensure you're up to date with our latest advice on how to avoid fraud or scams when looking for property online.
Visit our security centre to find out moreDisclaimer - Property reference 33730410. The information displayed about this property comprises a property advertisement. Rightmove.co.uk makes no warranty as to the accuracy or completeness of the advertisement or any linked or associated information, and Rightmove has no control over the content. This property advertisement does not constitute property particulars. The information is provided and maintained by Richard Greener, Northampton. Please contact the selling agent or developer directly to obtain any information which may be available under the terms of The Energy Performance of Buildings (Certificates and Inspections) (England and Wales) Regulations 2007 or the Home Report if in relation to a residential property in Scotland.
*This is the average speed from the provider with the fastest broadband package available at this postcode. The average speed displayed is based on the download speeds of at least 50% of customers at peak time (8pm to 10pm). Fibre/cable services at the postcode are subject to availability and may differ between properties within a postcode. Speeds can be affected by a range of technical and environmental factors. The speed at the property may be lower than that listed above. You can check the estimated speed and confirm availability to a property prior to purchasing on the broadband provider's website. Providers may increase charges. The information is provided and maintained by Decision Technologies Limited. **This is indicative only and based on a 2-person household with multiple devices and simultaneous usage. Broadband performance is affected by multiple factors including number of occupants and devices, simultaneous usage, router range etc. For more information speak to your broadband provider.
Map data ©OpenStreetMap contributors.




