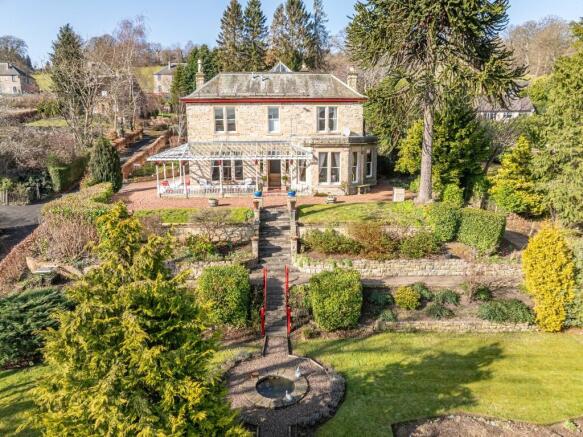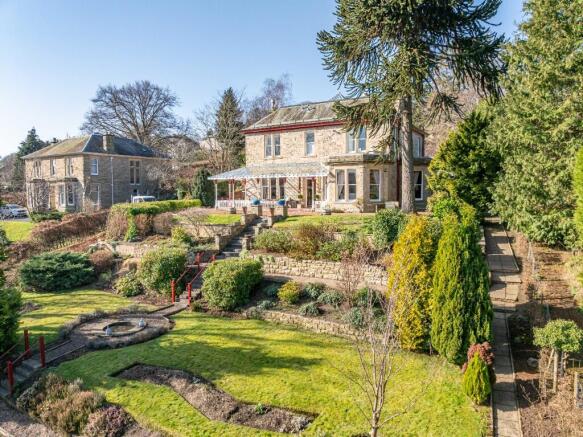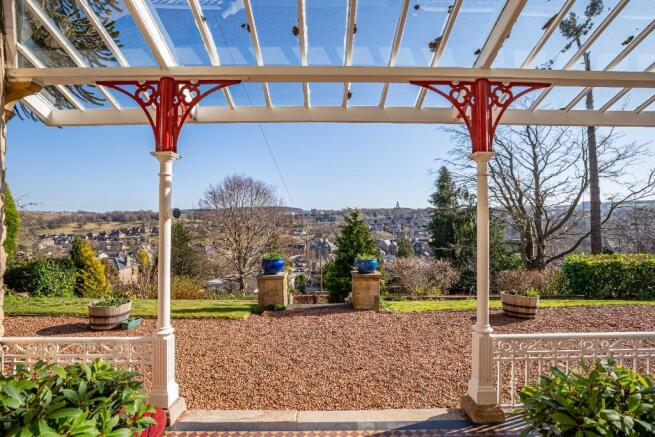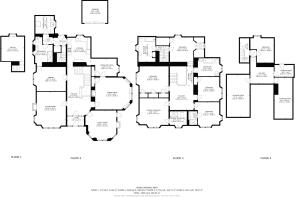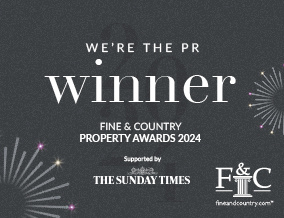
Normanie, Friars, Jedburgh, Roxburghshire, TD8
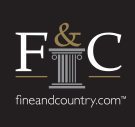
- PROPERTY TYPE
Detached
- BEDROOMS
6
- BATHROOMS
5
- SIZE
4,829 sq ft
449 sq m
- TENUREDescribes how you own a property. There are different types of tenure - freehold, leasehold, and commonhold.Read more about tenure in our glossary page.
Freehold
Key features
- A fine, detached Victorian family home
- Superb views over the town
- 6 bedrooms (2 with en-suite shower rooms)
- 4 reception rooms
- Ancillary rooms to include utility room, cellar, and attic rooms
- Wealth of retained period features throughout
- Landscaped gardens front and rear, with ornate covered verandah
- Within an easy walk of all local amenities
Description
Built in 1889 for the local Provost and wine merchant John Sword, this substantial C Listed property offers an abundance of exquisite period features throughout; one of the most elegant being the ornate covered verandah. The verandah was inspired by Kew Gardens and is featured in Mackenzie & Moncur Ltd catalogue, based in Edinburgh, Glasgow and London. Internally, original features include skirting boards, doors, ceiling cornices, floor tiles, a barley twist stair balustrade, fireplaces and more.
Normanie is over 4800 sq ft in size, with immaculately presented accommodation, a flexible layout and outstanding views from many rooms.
Accommodation
The property is approached via a shared access road that leads to the private entrance, with gravelled driveway and detached garage.
A solid timber front door opens into the vestibule, where a part glazed inner door leads into the grand reception hall. The impressive hall features original tiling to the floor and a striking solid oak staircase with barley twist balustrade. There are four principal reception rooms on the ground floor. The sitting room is filled with natural light and enjoys a dual aspect, with tall sash windows to the front and side, giving excellent views over Jedburgh. There is a substantial marble fireplace with tiled insert (depicting Shakespeare's plays) that houses an open fire.
The family room is also located to the front of the house and boasts a wide, shallow bay window with tremendous views. There is an impressive open fire with marble surround and tiled insert, and a shelved press cupboard. Adjacent to the family room is the large dining room. This generous room has a wide, shallow bay window to the side elevation and an open fire set in a solid oak surround. There are return doors from the dining room to the hall and to the breakfast room.
The library/study is fitted with built-in bookshelves to two walls and has direct access to a bright and contemporary Jack and Jill shower room, which was installed very recently. Given the layout, the library could lend itself to being a ground floor bedroom with en-suite, should this be required.
The kitchen is located to the rear of the house and has been sensitively upgraded in recent years with Shaker style units and Corian worksurfaces. There is an integrated dishwasher, space for a fridge/freezer and an attractive electric Aga (this may be available by separate negotiation). An archway from the kitchen leads through to a charming informal breakfast room, with direct access to the dining room too.
The rear porch, pantry cupboard and utility/boiler room, completes the ground floor accommodation. In addition, there is a useful cellar.
The fine staircase rises to a light and spacious first floor landing with ceiling cupola above. The two principal bedrooms enjoy a dual aspect with far reaching views, and ensuite shower rooms. There are three further double bedrooms on this level, along with the family bathroom, which comprises a ceramic bath, WC, bidet and wash hand basin.
A secondary staircase, accessed from the ground floor rear porch, leads up to a spacious bathroom and to bedroom 5, as well as continuing up to the top floor of the house where a further bedroom can be found. Also at this level is a large flexible use room, a box room and a generous store room.
In summary, this is an excellent family home with generous, flexible accommodation throughout, and must be viewed to be fully appreciated.
Outside
There are beautifully landscaped gardens to the front and rear of the property. Positioned on a gently sloping site, the front garden is predominantly laid to lawn, with mature shrubs and bushes, deep flower beds and a small water feature with function for a fountain if desired. A path leads down to a pedestrian gate at the bottom of the garden and also continues around the house to the rear, where a generous potting shed can be found, along with stone steps up to the greenhouse and raised beds.
The detached garage has power and light, and a solid timber door, with flat roof over.
The real 'wow factor' externally has to be the cast iron Victorian verandah, which wraps around the house and offers a sheltered and sunny spot for alfresco entertaining.
Local Area
Known as the Jewel of the Borders, Jedburgh is a historic town and former Royal Burgh, offering a blend of rural charm with convenient access to nearby cities. The town is home to a wide range of amenities including shops, restaurants, swimming pool while Jedburgh Grammar Campus, opened in 2020, provides education for all ages. There are a variety of outdoor pursuits in the area including fishing on the River Tweed and National Hunt racing. Golfing is available at a number of excellent courses including Jedburgh's own 18-hole course and the nearby Roxburghe championship course (less than 15 minutes).
In terms of commuting, Jedburgh is well-positioned, with easy access to major roads like the A68, providing a direct route to Edinburgh (around a 1.5-hour drive) and Newcastle (approximately 2 hours by car). Tweedbank (15 miles away) has a railway station on the Borders Railway, offering a journey time to central Edinburgh of approximately 55 minutes.
The town's picturesque setting and strong community feel make it a desirable location for both living and working, while the town's historic landmarks, such as Jedburgh Abbey, Mary Queen of Scots' House and Jedburgh Castle, offer a glimpse into its rich heritage.
Directions
From the town centre turn up Exchange Street and then turn first right onto The Friars. The pillared entrance can be found a short distance along on the left-hand side.
What3words: ///ritual.housework.lived
Services:
Mains electricity, mains water supply, gas central heating, mains drainage. Broadband supplied by EE (internet speed 55Mbps), with fibre broadband due imminently.
Local Authority: Scottish Borders Council - Council Tax Band G
EPC: E
Home Report: A copy of the Home Report is available on request from Fine & Country Scotland.
Viewings: Strictly by appointment with the sole selling agents, Fine & Country Scotland.
Offers: All offers should be made in Scottish Legal Form to the offices of the sole selling agents, Fine & Country Scotland to
Note: Normanie is accessed via a private shared road and has shared responsibility of any maintenance required. The road is in good condition.
Matters of Title: The property is sold subject to all existing easements, burdens, reservations and wayleaves, including rights of access and rights of way whether contained in the Title Deeds or informally constituted and whether referred to in the General Remarks and Stipulations or not. The Purchaser(s) will be held to have satisfied themselves as to the nature of such matters.
Tenure and Possession: The Freehold title is offered for sale with vacant possession upon
completion.
Money Laundering Obligations: In accordance with the Money Laundering Regulations 2017 the
selling agents are required to verify the identity of the purchaser at the time an offer is accepted.
Website and Social Media: Further details of this property as well as all others offered by Fine & Country are available to view on our website updates and the latest properties like us on facebook.com/fineandcountrysouthscotland and Instagram on @fineandcountrysouthscotland.
Referrals: Fine & Country work with preferred providers for the delivery of certain services necessary for a house sale or purchase. Our providers price their products competitively, however you are under no obligation to use their services and may wish to compare them against other providers. Should you choose to utilise them Fine & Country will receive a referral fee: PIA Financial Solutions - arrangement of mortgage & other products/insurances; Fine & Country will receive a referral fee of £50 per mortgage referral. Figures quoted are inclusive of VAT.
Brochures
Brochure 1- COUNCIL TAXA payment made to your local authority in order to pay for local services like schools, libraries, and refuse collection. The amount you pay depends on the value of the property.Read more about council Tax in our glossary page.
- Ask agent
- PARKINGDetails of how and where vehicles can be parked, and any associated costs.Read more about parking in our glossary page.
- Garage,Driveway,Private
- GARDENA property has access to an outdoor space, which could be private or shared.
- Front garden,Private garden,Patio,Rear garden
- ACCESSIBILITYHow a property has been adapted to meet the needs of vulnerable or disabled individuals.Read more about accessibility in our glossary page.
- Ask agent
Normanie, Friars, Jedburgh, Roxburghshire, TD8
Add an important place to see how long it'd take to get there from our property listings.
__mins driving to your place
Your mortgage
Notes
Staying secure when looking for property
Ensure you're up to date with our latest advice on how to avoid fraud or scams when looking for property online.
Visit our security centre to find out moreDisclaimer - Property reference Normanie. The information displayed about this property comprises a property advertisement. Rightmove.co.uk makes no warranty as to the accuracy or completeness of the advertisement or any linked or associated information, and Rightmove has no control over the content. This property advertisement does not constitute property particulars. The information is provided and maintained by Fine & Country, Cumbria & South Scotland. Please contact the selling agent or developer directly to obtain any information which may be available under the terms of The Energy Performance of Buildings (Certificates and Inspections) (England and Wales) Regulations 2007 or the Home Report if in relation to a residential property in Scotland.
*This is the average speed from the provider with the fastest broadband package available at this postcode. The average speed displayed is based on the download speeds of at least 50% of customers at peak time (8pm to 10pm). Fibre/cable services at the postcode are subject to availability and may differ between properties within a postcode. Speeds can be affected by a range of technical and environmental factors. The speed at the property may be lower than that listed above. You can check the estimated speed and confirm availability to a property prior to purchasing on the broadband provider's website. Providers may increase charges. The information is provided and maintained by Decision Technologies Limited. **This is indicative only and based on a 2-person household with multiple devices and simultaneous usage. Broadband performance is affected by multiple factors including number of occupants and devices, simultaneous usage, router range etc. For more information speak to your broadband provider.
Map data ©OpenStreetMap contributors.
