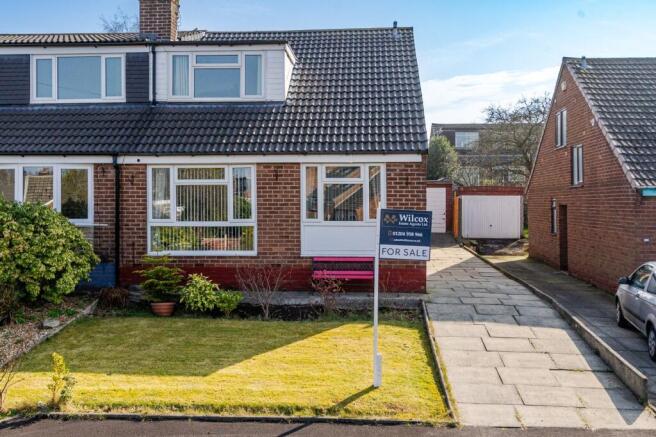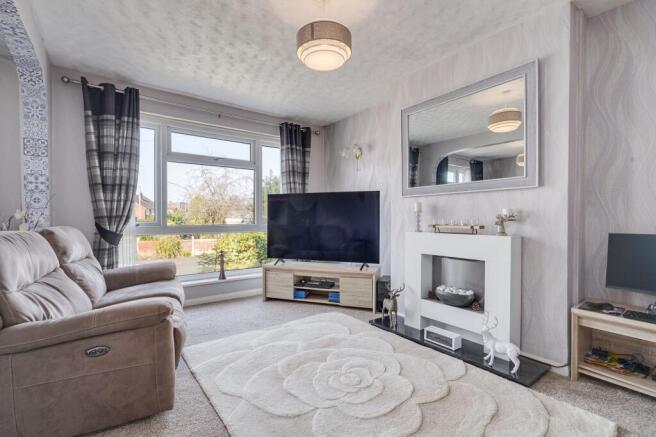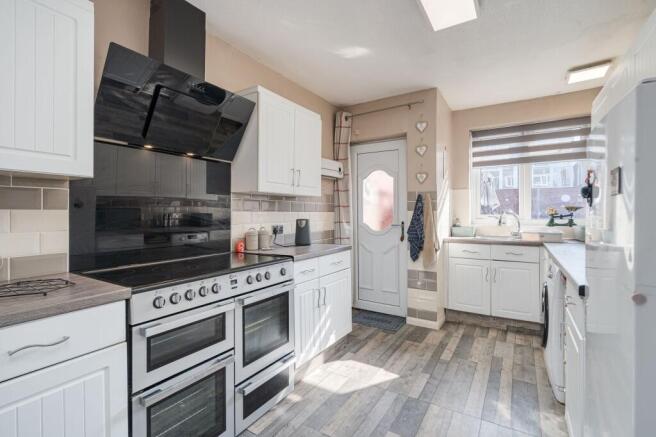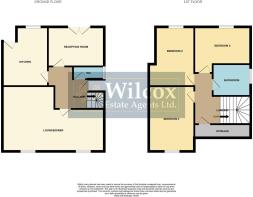Lincoln Avenue, Little Lever, BL3

- PROPERTY TYPE
Semi-Detached Bungalow
- BEDROOMS
3
- BATHROOMS
2
- SIZE
1,184 sq ft
110 sq m
Key features
- Three Bedroom Semi Detached Dormer Bungalow
- Main bedrooms with fitted wardrobes
- Three double bedrooms
- Large flagged driveway for multiple vehicles
- Detached single garage
- Very desirable location
- Walking distance to excellent schools both primary and secondary
- Close to motorway links to Manchester
- Walking distance to Tesco, bars, pubs and other local amenities
Description
Upon entering, you are greeted by the charm of this lovingly maintained property. The ground floor comprises a spacious lounge, perfect for relaxing evenings, complemented by a separate dining room that offers a versatile space for formal meals or casual gatherings. The kitchen, thoughtfully designed with modern appliances and ample storage, is a culinary haven for any cooking enthusiast.
Ascend the staircase to discover three double bedrooms, each providing a serene retreat for rest and relaxation. The main bedroom features fitted wardrobes, ensuring a seamless blend of style and functionality. The remaining two bedrooms offer flexibility for a growing family, guests, or a home office, catering to various lifestyle needs.
Externally, the property is equally captivating. A large flagged driveway provides parking for multiple vehicles, exemplifying convenience for homeowners and guests alike. A detached single garage offers additional storage space or the possibility of creating a workshop area for hobbies. The meticulously landscaped grounds enhance the kerb appeal and offer a serene setting to enjoy the outdoors.
Situated in a highly sought-after location, this residence is within walking distance to exceptional primary and secondary schools, enabling families to benefit from a convenient and desirable educational environment. Proximity to motorway links to Manchester ensures easy access to urban amenities and employment opportunities, making this property an ideal choice for commuters or professionals seeking a well-connected locale.
The property's proximity to a range of local amenities adds to its allure. Within walking distance, residents can access a Tesco supermarket for their every-day shopping needs, as well as a selection of bars and pubs to unwind and socialise with friends and neighbours. The vibrant community atmosphere and convenient services contribute to a fulfilling and enriching lifestyle for residents of all ages.
In summary, this three-bedroom semi-detached dormer bungalow presents a rare opportunity to acquire a home of distinction in a coveted location. With its well-proportioned living spaces, elegant finishes, and convenient amenities, this property offers an exceptional living experience tailored to modern requirements. Don't miss your chance to make this exquisite residence your own and enjoy the epitome of luxury living in a welcoming and vibrant community.
EPC Rating: D
Entrance Hallway
3.71m x 2.04m
uPVC front door, wood laminate flooring, cupboard storage under the stairs, double panel radiator, ceiling light, smoke alarm and alarm box on the wall.
Lounge
5.38m x 3.09m
Carpet flooring, feature electric fire, double panel radiator, double glazed unit with three openers, two wall light, ceiling light and T.V. wall connection.
Dining Area
3.14m x 2.84m
Carpet flooring, single panel radiator, double glazed unit with three openers and ceiling light.
W.C.
0.58m x 1.89m
Vinyl flooring, double glazed unit with an opener, ceiling light, wall sink with chrome mixer tap and white W.C.
Reception Room Two
3.16m x 3.2m
Carpet flooring, double panel radiator, ceiling light and French patio doors leading to rear garden.
Kitchen
4.87m x 2.53m
Grey laminate flooring, white cottage style kitchen with grey laminate worktops, Rangemaster cooker, black glass splashback, black glass extractor, tiled splashback, stainless steel sink and drainer with chrome mixer tap, plumbing for a washing machine and space for a free standing fridge freezer. Two L.E.D. lights, double glazed unit with an opener and uPVC rear door.
First Floor Landing
3.24m x 0.71m
Carpet flooring, frosted side double glazed unit with two openers, ceiling light, loft hatch and smoke alarm.
Primary Bedroom
3.44m x 3m
Carpet flooring, grey fitted wardrobes, L.E.D. ceiling light, double glazed unit with three openers and single panel radiator.
Secondary Bedroom
3.89m x 3.13m
Carpet flooring, single panel radiator, double glazed unit with an opener and ceiling light.
Bedroom Three
2.98m x 2.63m
Carpet flooring, single panel radiator, double glazed unit with an opener and ceiling light.
Bathroom
1.88m x 2.21m
Vinyl flooring, fully tiled walls, three piece white bathroom suite, white bath with chrome mixer tap, Triton electric shower and shower hose connection and white back to wall sink vanity unit with chrome mixer tap. Frosted double glazed unit with two openers, double panel radiator and L.E.D. ceiling light.
Storage room
1.75m x 2.86m
Boiler.
Front Garden
Flagged driveway for multiple vehicles, small lawned area, bushes and planters.
Rear Garden
Flagged patio area, low level brick wall, timber gate, lawned area, fence panel surround, access to garage, small patio area, small trees and planters and hosepipe connection.
Parking - Driveway
Flagged driveway.
Brochures
Brochure 1- COUNCIL TAXA payment made to your local authority in order to pay for local services like schools, libraries, and refuse collection. The amount you pay depends on the value of the property.Read more about council Tax in our glossary page.
- Band: C
- PARKINGDetails of how and where vehicles can be parked, and any associated costs.Read more about parking in our glossary page.
- Driveway
- GARDENA property has access to an outdoor space, which could be private or shared.
- Front garden,Rear garden
- ACCESSIBILITYHow a property has been adapted to meet the needs of vulnerable or disabled individuals.Read more about accessibility in our glossary page.
- Ask agent
Energy performance certificate - ask agent
Lincoln Avenue, Little Lever, BL3
Add an important place to see how long it'd take to get there from our property listings.
__mins driving to your place
Get an instant, personalised result:
- Show sellers you’re serious
- Secure viewings faster with agents
- No impact on your credit score
Your mortgage
Notes
Staying secure when looking for property
Ensure you're up to date with our latest advice on how to avoid fraud or scams when looking for property online.
Visit our security centre to find out moreDisclaimer - Property reference 2997a2b7-c4b9-4218-9ff3-99e08c31355d. The information displayed about this property comprises a property advertisement. Rightmove.co.uk makes no warranty as to the accuracy or completeness of the advertisement or any linked or associated information, and Rightmove has no control over the content. This property advertisement does not constitute property particulars. The information is provided and maintained by Wilcox Estate Agents, Bolton. Please contact the selling agent or developer directly to obtain any information which may be available under the terms of The Energy Performance of Buildings (Certificates and Inspections) (England and Wales) Regulations 2007 or the Home Report if in relation to a residential property in Scotland.
*This is the average speed from the provider with the fastest broadband package available at this postcode. The average speed displayed is based on the download speeds of at least 50% of customers at peak time (8pm to 10pm). Fibre/cable services at the postcode are subject to availability and may differ between properties within a postcode. Speeds can be affected by a range of technical and environmental factors. The speed at the property may be lower than that listed above. You can check the estimated speed and confirm availability to a property prior to purchasing on the broadband provider's website. Providers may increase charges. The information is provided and maintained by Decision Technologies Limited. **This is indicative only and based on a 2-person household with multiple devices and simultaneous usage. Broadband performance is affected by multiple factors including number of occupants and devices, simultaneous usage, router range etc. For more information speak to your broadband provider.
Map data ©OpenStreetMap contributors.





