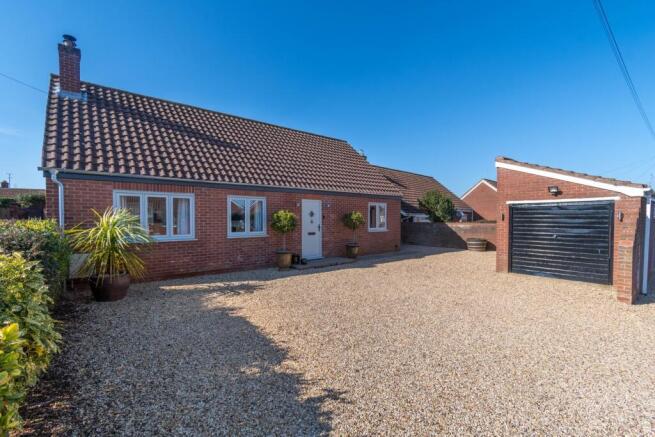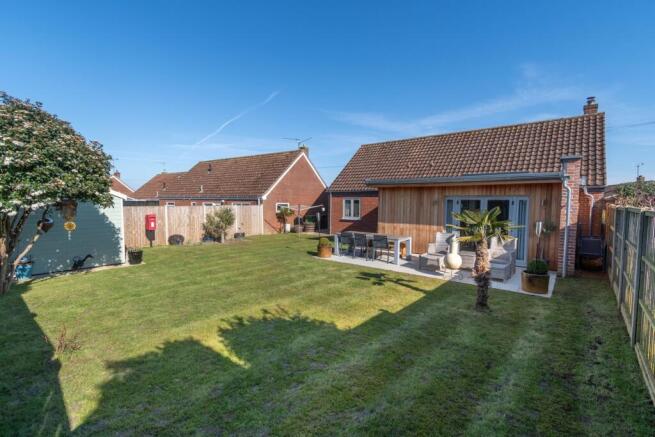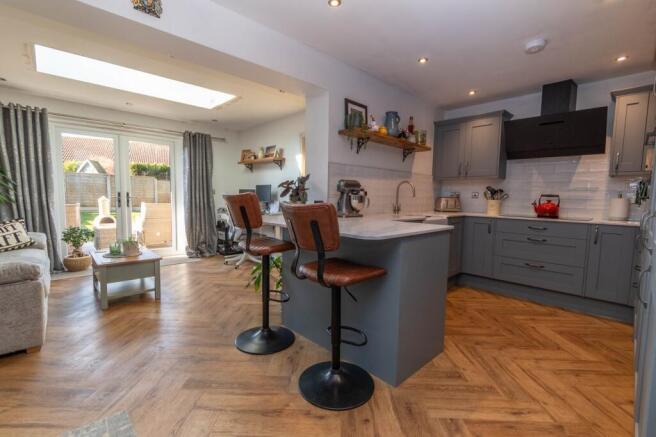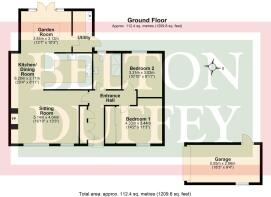Mountbatten Road, Dersingham, PE31

- PROPERTY TYPE
Detached Bungalow
- BEDROOMS
2
- BATHROOMS
1
- SIZE
Ask agent
- TENUREDescribes how you own a property. There are different types of tenure - freehold, leasehold, and commonhold.Read more about tenure in our glossary page.
Freehold
Description
14 Mountbatten Road is a rare opportunity to purchase a detached bungalow which has undergone a complete programme of refurbishment and extension by the current owners. The property now offers spacious beautifully presented living accommodation comprising an L-shaped entrance hall, sitting room, open plan kitchen/dining room with well appointed fitted units, a separate utility room and a bright and airy garden room extension with a roof lantern and French doors leading outside. There are also 2 double bedrooms and a luxury shower room.
Further benefits include replacement UPVC double glazed windows and doors throughout, oak veneer internal doors, gas-fired central heating and an exposed red brick fireplace in the sitting room housing a wood burning stove.
Outside, there is extensive gravelled driveway to the front with a detached garage and an attractively landscaped west facing rear garden with a paved terrace and lawn beyond.
Dersingham is situated approximately midway between King's Lynn and Hunstanton in close proximity to The Wash and the West Norfolk coast. The village borders the Sandringham Estate and is within easy reach of the picturesque North Norfolk coast. It has all the usual amenities, such as supermarkets, local shops, schools, Doctor's Surgery, public houses, including the newly reopened and much celebrated Coach and Horses, and various social facilities.
The larger towns of King's Lynn to the south and Hunstanton to the north are easily accessible by road. The area is well known for its seaside villages on the shores of The Wash which offer swimming, sailing, wind surfing, bird watching, etc. King's Lynn also benefits from a mainline rail link to Ely, Cambridge and London Kings Cross.
Mains water, mains drainage and mains electricity. Gas-fired central heating to radiators. EPC Rating Band C.
Borough Council of Kings Lynn and West Norfolk, Kings Court, Chapel Street, Kings Lynn, Norfolk, PE30 1EX. Council Tax Band C (improvement indicator).
ENTRANCE HALL
4.04m x 3.58m (13' 3" x 11' 9") at widest points.
A partly glazed composite door leads from the driveway to the front of the property into the L-shaped entrance hall with a range of built-in storage cupboards with hanging rail for coats. Contemporary vertical column radiator, herringbone vinyl flooring, loft hatch.
Doors to the sitting room, 2 bedrooms and shower room.
SITTING ROOM
5.14m x 4.04m (16' 10" x 13' 3")
Exposed red brick fireplace housing a wood burning stove on a slate tiled hearth, radiator, herringbone vinyl flooring and 2 windows to the front of the property. Wide opening to:
KITCHEN/DINING ROOM
6.20m x 2.71m (20' 4" x 8' 11")
Good sized open plan kitchen/dining space with herringbone vinyl flooring. Comprising:
KITCHEN AREA
An extensive range of Shaker style base and wall units, including a double larder, with quartz worktops incorporating a white ceramic butler sink with mixer tap, tiled splashbacks. Integrated appliances including a double oven, induction hob with a contemporary extractor hood over, dishwasher and fridge freezer. Recessed ceiling lights, reclaimed pine display shelf.
DINING AREA
Room for a dining table and chairs with wiring for a pendant light over, contemporary vertical column radiator.
Wide opening to:
GARDEN ROOM
3.84m x 3.12m (12' 7" x 10' 3")
A bright and airy garden room with a large roof lantern and UPVC French doors with fixed side windows leading outside to the rear garden. Feature exposed brick wall, herringbone vinyl flooring, recessed ceiling lights and a door leading into:
UTILITY ROOM
3.11m x 1.46m (10' 2" x 4' 9")
Range of Shaker style base and wall units with a worktop over and upstands, spaces and plumbing for a washing machine and tumble dryer. Herringbone vinyl flooring, electric radiator, recessed ceiling lights, extractor fan, spaces for coat hooks and a partly glazed UPVC door leading outside to the rear garden.
BEDROOM 1
4.33m x 3.44m (14' 2" x 11' 3") at widest points.
Extensive range of fitted wardrobe cupboards with gloss finish sliding doors, radiator and a window to the front of the property.
BEDROOM 2
3.31m x 3.02m (10' 10" x 9' 11") at widest points.
Radiator and a window overlooking the rear garden.
SHOWER ROOM
2.68m x 2.06m (8' 10" x 6' 9")
A luxury suite comprising a large walk-in shower cubicle with a chrome mixer shower, vanity storage unit incorporating a wash basin, WC. Tiled splashbacks, chrome towel radiator, recessed ceiling lights, extractor fan and a window to the rear with obscured glass.
OUTSIDE
Number 14 is set back from Mountbatten Road behind an extensive gravelled driveway providing parking for several vehicles and leading to the detached garage. Partly walled and hedged boundaries with a step leading up to the front entrance door with outside light, space for planters etc.
An Indian sandstone paved walkway leads to a screened area to the side of the property with a tall pedestrian gate opening onto the rear garden. The rear garden comprises and area to the side with space for refuse bin storage and log storage etc. The garden beyond is west facing and has been attractively landscaped with Indian sandstone walkways, paved terrace opening out from the garden room French doors and a lawn beyond. Tall fenced boundaries, outside tap and lighting and a timber garden shed with power and light (which is available to purchase by separate negotiation).
GARAGE
5.55m x 2.86m (18' 3" x 9' 5")
Detached garage with up and over door to the front, pedestrian door to the property's driveway, high level window to side, power and light.
Brochures
Brochure 1- COUNCIL TAXA payment made to your local authority in order to pay for local services like schools, libraries, and refuse collection. The amount you pay depends on the value of the property.Read more about council Tax in our glossary page.
- Ask agent
- PARKINGDetails of how and where vehicles can be parked, and any associated costs.Read more about parking in our glossary page.
- Garage,Driveway
- GARDENA property has access to an outdoor space, which could be private or shared.
- Yes
- ACCESSIBILITYHow a property has been adapted to meet the needs of vulnerable or disabled individuals.Read more about accessibility in our glossary page.
- Ask agent
Mountbatten Road, Dersingham, PE31
Add an important place to see how long it'd take to get there from our property listings.
__mins driving to your place



Your mortgage
Notes
Staying secure when looking for property
Ensure you're up to date with our latest advice on how to avoid fraud or scams when looking for property online.
Visit our security centre to find out moreDisclaimer - Property reference 27990919. The information displayed about this property comprises a property advertisement. Rightmove.co.uk makes no warranty as to the accuracy or completeness of the advertisement or any linked or associated information, and Rightmove has no control over the content. This property advertisement does not constitute property particulars. The information is provided and maintained by Belton Duffey, Wells-next-the-Sea. Please contact the selling agent or developer directly to obtain any information which may be available under the terms of The Energy Performance of Buildings (Certificates and Inspections) (England and Wales) Regulations 2007 or the Home Report if in relation to a residential property in Scotland.
*This is the average speed from the provider with the fastest broadband package available at this postcode. The average speed displayed is based on the download speeds of at least 50% of customers at peak time (8pm to 10pm). Fibre/cable services at the postcode are subject to availability and may differ between properties within a postcode. Speeds can be affected by a range of technical and environmental factors. The speed at the property may be lower than that listed above. You can check the estimated speed and confirm availability to a property prior to purchasing on the broadband provider's website. Providers may increase charges. The information is provided and maintained by Decision Technologies Limited. **This is indicative only and based on a 2-person household with multiple devices and simultaneous usage. Broadband performance is affected by multiple factors including number of occupants and devices, simultaneous usage, router range etc. For more information speak to your broadband provider.
Map data ©OpenStreetMap contributors.




