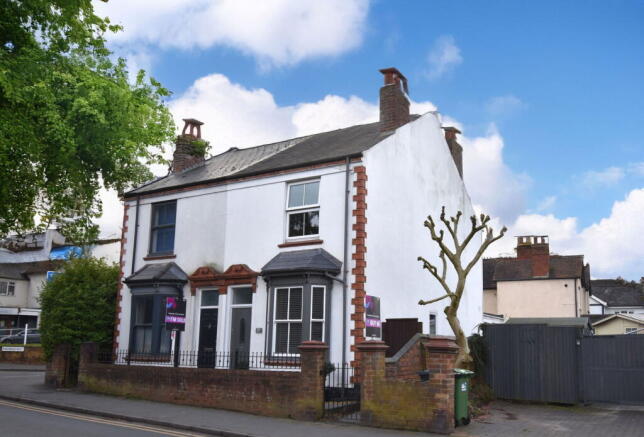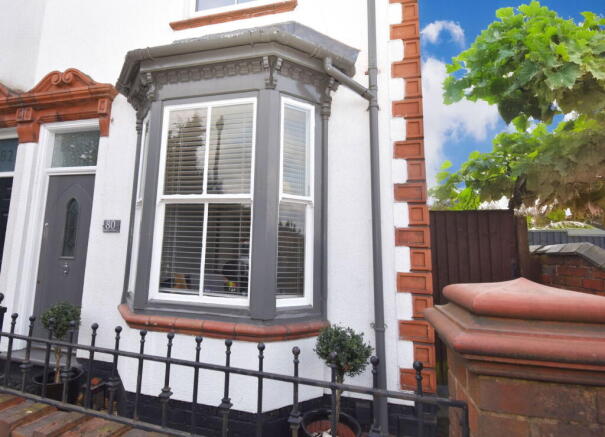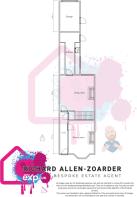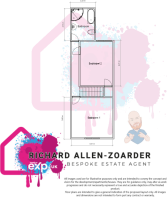Market Street, Kingswinford, DY6 9LH

- PROPERTY TYPE
Semi-Detached
- BEDROOMS
2
- BATHROOMS
1
- SIZE
Ask agent
- TENUREDescribes how you own a property. There are different types of tenure - freehold, leasehold, and commonhold.Read more about tenure in our glossary page.
Freehold
Description
If you want it, need it, and love it, quote RA0772 when enquiring.
Charming & Characterful 2-Bedroom Semi-Detached Home – Kingswinford Old Quarter
Price: £275,000 | Tenure: Freehold
What3words location: centuries.deflate.sculpture
Nestled in the heart of the sought-after Kingswinford Old Quarter, this beautifully presented two-bedroom semi-detached home blends period charm with modern comforts. Boasting an array of stunning character features, including exposed timber floors, elegant fireplaces, and a spacious cellar, this home is perfect for buyers seeking a property with both grandeur and warmth.
Key Features:
Spacious Reception Hall with a tiled floor, offering a warm and welcoming entrance.
Dining Room (Front)
13'9" into bay x 9'3" (4.19m x 2.82m)
Showcasing a stunning mantel fireplace with cast-iron inset and decorative tiles, stained timber flooring, a bay window, and a double radiator.
Lounge (Rear)
16'3" max (includes stairs) x 12'11" (4.95m x 3.94m)
A cosy yet spacious living area featuring a recessed Living Flame gas fire, an elegant staircase leading to the first floor, and a double radiator.
Refitted Kitchen (Rear)
15' x 7' (4.57m x 2.13m)
A stylish and practical kitchen with modern satin matte units, wooden laminate worktops, tiled splashbacks, tiled flooring, and a charming timber stable door leading to the rear courtyard.
Cellar
13' x 11'11" (3.96m x 3.63m)
A versatile space with ample potential for storage, a wine cellar, or even a home office conversion.
First Floor:
Bedroom One (Front)
12'11" x 11'10" (3.94m x 3.61m)
A spacious double bedroom with ample natural light and a radiator.
Bedroom Two (Rear)
12'9" x 9'9" (3.89m x 2.97m)
Another well-sized double bedroom, complete with an open-fronted wardrobe and loft access.
Refitted Bathroom (Rear)
9'10" x 7'2" (3.00m x 2.18m)
A luxurious and contemporary bathroom featuring a large walk-in shower with a curved screen enclosure, a bathtub, a pedestal washbasin, WC, recessed ceiling lights, chrome heated towel rail, and tasteful partial tiling.
Outdoor Space & Parking – A Premium Feature!
Parking in Kingswinford Old Quarter is highly sought after, and this home offers a rare advantage with dedicated off-road parking at the rear of the property!
Part Walled Courtyard Garden
A low-maintenance, beautifully arranged outdoor space with gravelled areas, a planting border, and a private gated pathway leading to the front.
Rear Parking Space
Secure off-road parking provides a significant advantage in this desirable area, where parking is often at a premium.
Garage (Store)
14'1" x 6'11" (4.29m x 2.11m)
A useful storage space with a side window, light, power points, and a side door for easy access.
Prime Location – Kingswinford Old Quarter
This delightful home is situated in the highly desirable Kingswinford Old Quarter, a peaceful and well-established residential area known for its community charm, excellent amenities, and green spaces.
Outstanding Local Schools:
Families will appreciate the highly regarded local schools, including:
The Kingswinford Academy (Secondary) – A short distance away, known for its strong academic reputation.
Glynne Primary School – A well-respected local primary school, perfect for young families.
Summerhill School – A high-performing secondary school offering excellent facilities.
Fantastic Transport & Travel Links:
Commuters will benefit from excellent road and transport connections, including:
A449 & A491 – Providing direct access to Wolverhampton, Stourbridge, and the surrounding Black Country areas.
Public Transport – Well-serviced bus routes connecting to Dudley, Stourbridge, and Birmingham.
Stourbridge Junction Railway Station – Just a short drive away, offering convenient rail links to Birmingham and beyond.
A Rare Opportunity – Arrange Your Viewing Today!
With its perfect blend of character, charm, modern living, and valuable off-road parking, this stunning two-bedroom semi-detached home in Kingswinford Old Quarter is a rare opportunity for discerning buyers looking for a home full of warmth, elegance, and convenience.
Contact us today to arrange your viewing – this unique home won’t be on the market for long!
Material Information
Council Tax
Council Tax Band: B
Local Authority: Dudley MBC
Tenure
Freehold
Materials Used In Construction
Traditional materials and construction techniques
Services
Connected to mains electricity, gas, water, and drainage.
Gas central heating system
Broadband
According to Ofcom, standard and ultrafast broadband is available.
Mobile Signal/Coverage. According to Ofcom, mobile coverage is likely outdoors on all four main networks (EE, Three, O2, and Vodafone).
Flood Risk
Not in a vulnerable flooding area.
Coal Mining
The property is inside the Coal Mining Reporting Area.
Money Laundering Compliance
Biometric ID verification, PEP, and sanctions checks required upon offer acceptance (£30 per named purchaser).
Referral Fees - Details available on our website.
- COUNCIL TAXA payment made to your local authority in order to pay for local services like schools, libraries, and refuse collection. The amount you pay depends on the value of the property.Read more about council Tax in our glossary page.
- Band: B
- PARKINGDetails of how and where vehicles can be parked, and any associated costs.Read more about parking in our glossary page.
- Allocated
- GARDENA property has access to an outdoor space, which could be private or shared.
- Yes
- ACCESSIBILITYHow a property has been adapted to meet the needs of vulnerable or disabled individuals.Read more about accessibility in our glossary page.
- Ask agent
Market Street, Kingswinford, DY6 9LH
Add an important place to see how long it'd take to get there from our property listings.
__mins driving to your place
Your mortgage
Notes
Staying secure when looking for property
Ensure you're up to date with our latest advice on how to avoid fraud or scams when looking for property online.
Visit our security centre to find out moreDisclaimer - Property reference S1233435. The information displayed about this property comprises a property advertisement. Rightmove.co.uk makes no warranty as to the accuracy or completeness of the advertisement or any linked or associated information, and Rightmove has no control over the content. This property advertisement does not constitute property particulars. The information is provided and maintained by eXp UK, West Midlands. Please contact the selling agent or developer directly to obtain any information which may be available under the terms of The Energy Performance of Buildings (Certificates and Inspections) (England and Wales) Regulations 2007 or the Home Report if in relation to a residential property in Scotland.
*This is the average speed from the provider with the fastest broadband package available at this postcode. The average speed displayed is based on the download speeds of at least 50% of customers at peak time (8pm to 10pm). Fibre/cable services at the postcode are subject to availability and may differ between properties within a postcode. Speeds can be affected by a range of technical and environmental factors. The speed at the property may be lower than that listed above. You can check the estimated speed and confirm availability to a property prior to purchasing on the broadband provider's website. Providers may increase charges. The information is provided and maintained by Decision Technologies Limited. **This is indicative only and based on a 2-person household with multiple devices and simultaneous usage. Broadband performance is affected by multiple factors including number of occupants and devices, simultaneous usage, router range etc. For more information speak to your broadband provider.
Map data ©OpenStreetMap contributors.





