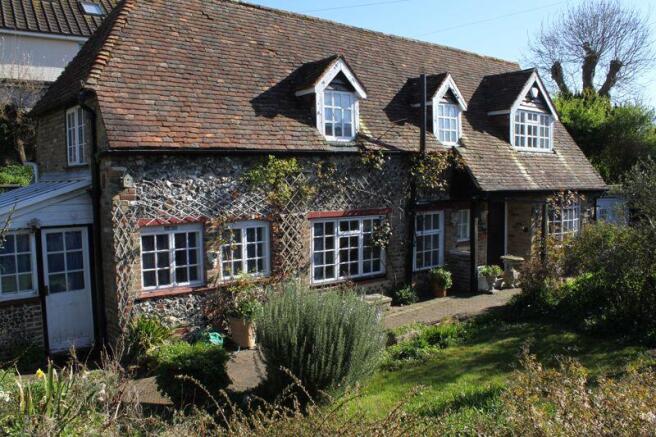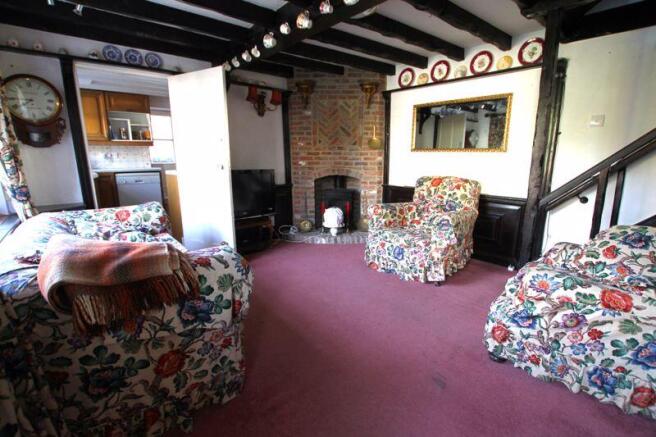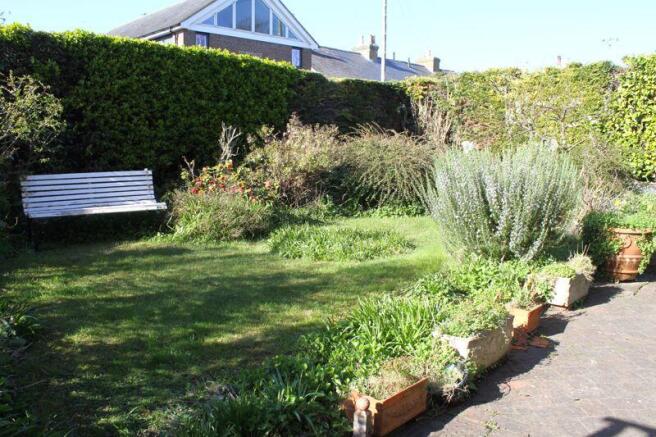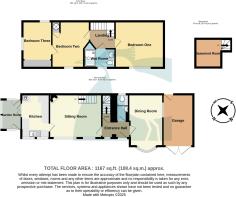St. Margaret's At Cliffe

- PROPERTY TYPE
Detached
- BEDROOMS
3
- BATHROOMS
1
- SIZE
Ask agent
- TENUREDescribes how you own a property. There are different types of tenure - freehold, leasehold, and commonhold.Read more about tenure in our glossary page.
Freehold
Description
Sitting room, dining room, kitchen, garden room, cloakroom, three bedrooms, wet room, enclosed garden, garage, parking. No onward chain. EPC Rating: D
Situation
Situated within the heart of this seaside village, Rose Cottage resides in a favoured location in the coastal retreat of St Margaret's at Cliffe. A range of local amenities include a general store, post office, primary school and a selection of cafes, inns and restaurants. A regular bus service across the road provides access to the larger towns of Deal and Dover where more diverse facilities are present. The surrounding countryside consists of gently undulating hills, the dramatic white cliffs of Dover and the ever popular St Margaret's Bay with its secluded beach and popular inn; The Coastguard, set among protected National Trust land. The main line railway station at Martin Mill is approximately two miles away with links to the Javelin high speed service to London St Pancras. Ferry services from Dover and the Channel Tunnel serve easy access to the Continent and beyond.
The Property
This detached character cottage with it's chocolate box exterior offers a wonderful opportunity to make your mark on this much loved family home. On the ground floor the entrance hallway, with useful ground floor cloakroom, is flanked by the two reception rooms with a dining room to the right, with pretty curved bay window, and the beamed sitting room to the left, with attractive exposed brick corner fireplace. Beyond lies the kitchen fitted with a range of farmhouse units, a quarry tiled floor and French doors opening to a light filled garden room. From the entrance hallway a turn staircase leads down to a decorated and useable basement room with power and lighting connected. To the first floor are three double bedrooms serviced by a fully tiled wet room. This enchanting cottage is gas centrally heated, has fantastic potential and is being sold with no onward chain.
Dining Room
14' 0'' x 9' 3'' max (4.26m x 2.82m)
Cloakroom
7' 8'' x 3' 4'' (2.34m x 1.02m)
Sitting Room
14' 2'' x 11' 9'' (4.31m x 3.58m)
Kitchen
11' 10'' x 7' 7'' (3.60m x 2.31m)
Garden Room
8' 3'' x 5' 4'' (2.51m x 1.62m)
Garage
14' 1'' x 8' 3'' (4.29m x 2.51m)
Lower Ground Floor
Basement Room
7' 9'' x 7' 0'' (2.36m x 2.13m)
First Floor
Bedroom One
13' 3'' x 12' 7'' (4.04m x 3.83m)
Wet Room
8' 6'' x 4' 2'' (2.59m x 1.27m)
Bedroom Two
12' 3'' x 10' 8'' max (3.73m x 3.25m)
Bedroom Three
12' 1'' x 7' 8'' (3.68m x 2.34m)
Outside
An enclosed cottage garden sits to the front and side of the cottage and is arranged over two levels. The garden is predominantly lawned and has an array of fully stocked mature beds. A block paved driveway provides off road parking and access to the single garage.
Services
All mains services are understood to be connected to the property.
Brochures
Property BrochureFull Details- COUNCIL TAXA payment made to your local authority in order to pay for local services like schools, libraries, and refuse collection. The amount you pay depends on the value of the property.Read more about council Tax in our glossary page.
- Band: E
- PARKINGDetails of how and where vehicles can be parked, and any associated costs.Read more about parking in our glossary page.
- Yes
- GARDENA property has access to an outdoor space, which could be private or shared.
- Yes
- ACCESSIBILITYHow a property has been adapted to meet the needs of vulnerable or disabled individuals.Read more about accessibility in our glossary page.
- Ask agent
St. Margaret's At Cliffe
Add an important place to see how long it'd take to get there from our property listings.
__mins driving to your place
Get an instant, personalised result:
- Show sellers you’re serious
- Secure viewings faster with agents
- No impact on your credit score
Your mortgage
Notes
Staying secure when looking for property
Ensure you're up to date with our latest advice on how to avoid fraud or scams when looking for property online.
Visit our security centre to find out moreDisclaimer - Property reference 12475673. The information displayed about this property comprises a property advertisement. Rightmove.co.uk makes no warranty as to the accuracy or completeness of the advertisement or any linked or associated information, and Rightmove has no control over the content. This property advertisement does not constitute property particulars. The information is provided and maintained by Colebrook Sturrock, Walmer. Please contact the selling agent or developer directly to obtain any information which may be available under the terms of The Energy Performance of Buildings (Certificates and Inspections) (England and Wales) Regulations 2007 or the Home Report if in relation to a residential property in Scotland.
*This is the average speed from the provider with the fastest broadband package available at this postcode. The average speed displayed is based on the download speeds of at least 50% of customers at peak time (8pm to 10pm). Fibre/cable services at the postcode are subject to availability and may differ between properties within a postcode. Speeds can be affected by a range of technical and environmental factors. The speed at the property may be lower than that listed above. You can check the estimated speed and confirm availability to a property prior to purchasing on the broadband provider's website. Providers may increase charges. The information is provided and maintained by Decision Technologies Limited. **This is indicative only and based on a 2-person household with multiple devices and simultaneous usage. Broadband performance is affected by multiple factors including number of occupants and devices, simultaneous usage, router range etc. For more information speak to your broadband provider.
Map data ©OpenStreetMap contributors.







