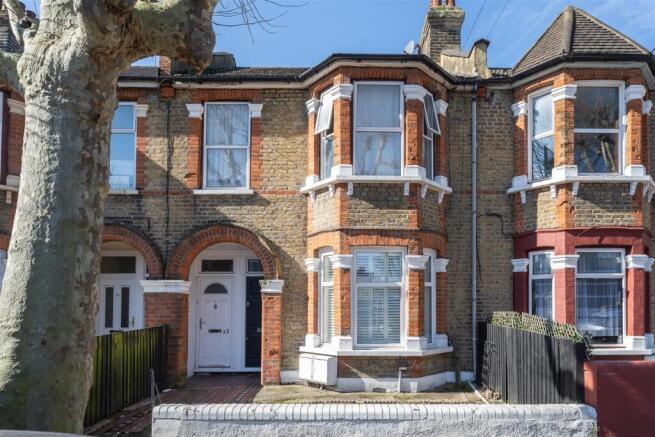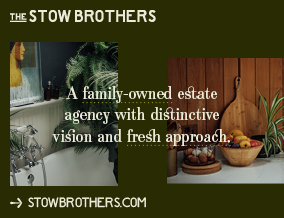
Claude Road, Upton Park

- PROPERTY TYPE
Apartment
- BEDROOMS
2
- BATHROOMS
1
- SIZE
686 sq ft
64 sq m
Key features
- Two Bedroom Flat
- Ground Floor Conversion
- Private Garden
- Two Double Bedrooms
- Very Well Presented
- Original Flooring
- Own Front Door
- Close To Upton Park Station
- Short Walk To West Ham Park
Description
IF YOU LIVED HERE…
Stepping into your home, the hallway offers deep understairs storage and a built-in cupboard to keep the space organised. Original wood flooring flows through most of the property, adding warmth and character. A transom window above the front door allows natural light to filter through, enhancing the inviting atmosphere.
The main bedroom, positioned at the front, features a charming bay window with white shutters for light and privacy. High ceilings with coving detail highlight the home’s period charm, while there’s also potential for additional storage. The second bedroom, equally well-proportioned, overlooks the private courtyard, offering a peaceful retreat.
In the reception room, double windows welcome natural light, complementing the soft sage and white tones. With space for both a dining table and lounge area, this room is ideal for everyday living.
The bright and inviting kitchen features warm neutral tones, wood countertops, and in-built cabinetry for generous storage. A large window above the sink ensures plenty of light, while high ceilings accommodate overhead cabinetry, making this a functional and well-designed space.
Just before the bathroom, additional built-in storage provides a convenient place to keep items neatly arranged.
The bathroom is a true sanctuary, featuring a bath with an overhead shower. A well-placed window allows natural light and ventilation, keeping the space fresh and airy. Dark grey hexagon tiles contrast elegantly with fully tiled white walls and a matching bath panel, creating a chic, sophisticated look. A built-in vanity unit offers a stylish solution for keeping toiletries tucked away.
Your courtyard, running along the side of the home, leads to a private garden, offering ample outdoor space ready to be transformed. Whether for relaxation, outdoor dining, or lush planting, this versatile space holds endless possibilities. Currently laid with concrete slabs, it’s a blank canvas awaiting a creative touch—its future as a tranquil green haven is yours to shape.
Beyond your front door, West Ham Park is just moments away, offering expansive green spaces perfect for relaxation, leisurely walks, or outdoor activities. With beautifully maintained gardens, playgrounds, and sports facilities, it’s a cherished retreat for the local community. The neighbourhood is rich in amenities, with Green Street at its heart—a bustling hub lined with an eclectic mix of shops, markets, and eateries, reflecting the area’s diverse cultural heritage.
WHAT ELSE?
Upton Park Station is just a short walk away, connecting you to the District and Hammersmith & City lines for seamless travel into central London and beyond. The area is also well served by multiple bus routes, providing additional convenience for both commuting and local journeys.
Reception - 3.46 x 3.65m (11'4" x 11'11") -
Kitchen - 2.55 x 2.93m (8'4" x 9'7") -
Bathroom - 1.52 x 2.40m (4'11" x 7'10") -
Bedroom - 3.68 x 4.15m (12'0" x 13'7") -
Bedroom - 3.68 x 3.35m (12'0" x 10'11") -
Storage -
Storage -
Courtyard - 2.16 x 6.75m (7'1" x 22'1") -
Garden - 2.88 x 6.88m (9'5" x 22'6") -
A WORD FROM THE OWNER...
"We've loved the location for it being so close to West Ham Park and Stratford. Close to amenities and friendly neighbours. It has big rooms, high ceilings, period features and a good outdoor space. You can really make it your own! Cozy and homely and we've enjoyed adding our own colours and flare to it over the last 4,5 years. We have recently re-done the bathroom with new fixtures. Every room has been newly painted or redecorated over the time we have lived here. High ceilings, big rooms & period features. Proximity to West Ham Park, Westfield and travel connections to central London. Great local eateries and take-aways (Wanstead Kitchen is a favourite). We enjoy The Boleyn Tavern, Sawmill and have been members of the local gym: CrossFit Dawn for years."
Brochures
Claude Road, Upton ParkProperty Material InformationAML InformationBrochure- COUNCIL TAXA payment made to your local authority in order to pay for local services like schools, libraries, and refuse collection. The amount you pay depends on the value of the property.Read more about council Tax in our glossary page.
- Band: B
- PARKINGDetails of how and where vehicles can be parked, and any associated costs.Read more about parking in our glossary page.
- Ask agent
- GARDENA property has access to an outdoor space, which could be private or shared.
- Yes
- ACCESSIBILITYHow a property has been adapted to meet the needs of vulnerable or disabled individuals.Read more about accessibility in our glossary page.
- Ask agent
Claude Road, Upton Park
Add an important place to see how long it'd take to get there from our property listings.
__mins driving to your place
Get an instant, personalised result:
- Show sellers you’re serious
- Secure viewings faster with agents
- No impact on your credit score


Your mortgage
Notes
Staying secure when looking for property
Ensure you're up to date with our latest advice on how to avoid fraud or scams when looking for property online.
Visit our security centre to find out moreDisclaimer - Property reference 33731293. The information displayed about this property comprises a property advertisement. Rightmove.co.uk makes no warranty as to the accuracy or completeness of the advertisement or any linked or associated information, and Rightmove has no control over the content. This property advertisement does not constitute property particulars. The information is provided and maintained by The Stow Brothers, Wanstead & Leytonstone. Please contact the selling agent or developer directly to obtain any information which may be available under the terms of The Energy Performance of Buildings (Certificates and Inspections) (England and Wales) Regulations 2007 or the Home Report if in relation to a residential property in Scotland.
*This is the average speed from the provider with the fastest broadband package available at this postcode. The average speed displayed is based on the download speeds of at least 50% of customers at peak time (8pm to 10pm). Fibre/cable services at the postcode are subject to availability and may differ between properties within a postcode. Speeds can be affected by a range of technical and environmental factors. The speed at the property may be lower than that listed above. You can check the estimated speed and confirm availability to a property prior to purchasing on the broadband provider's website. Providers may increase charges. The information is provided and maintained by Decision Technologies Limited. **This is indicative only and based on a 2-person household with multiple devices and simultaneous usage. Broadband performance is affected by multiple factors including number of occupants and devices, simultaneous usage, router range etc. For more information speak to your broadband provider.
Map data ©OpenStreetMap contributors.





