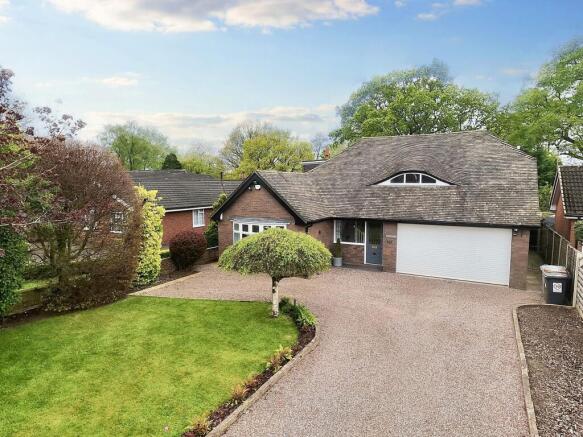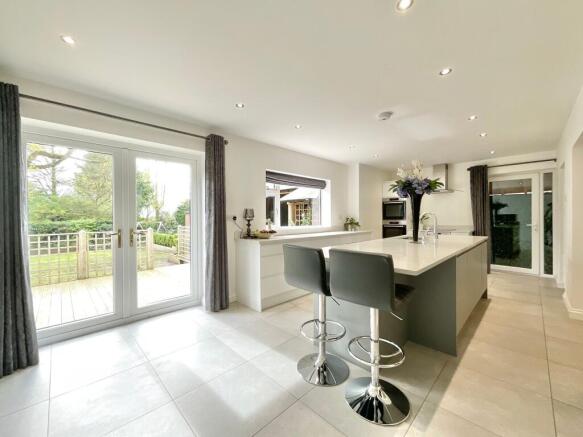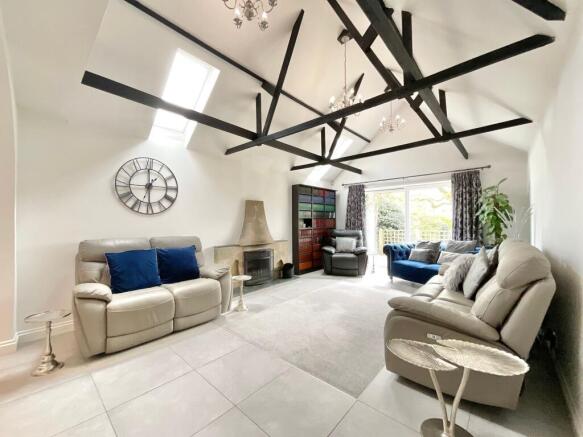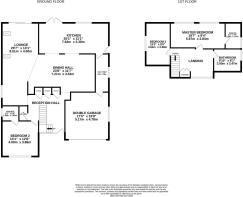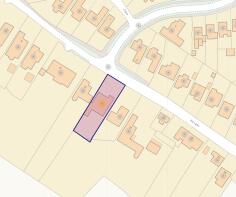
Pit Lane, Hough, CW2

- PROPERTY TYPE
Detached
- BEDROOMS
3
- BATHROOMS
3
- SIZE
Ask agent
- TENUREDescribes how you own a property. There are different types of tenure - freehold, leasehold, and commonhold.Read more about tenure in our glossary page.
Freehold
Key features
- An exquisite extended and fully renovated three bedroom detached home situated in the sought-after village of Hough, Cheshire
- Finished to an exceptional standard, boasting high specification fittings and appliances with tasteful interior and decor throughout
- Enjoying a wonderful sense of flow with a stylish open-plan layout to the ground floor and extraordinary room proportions with a standard of fixtures and fittings that amazes in every room
- Inviting frontage with an attractive front garden, expansive driveway providing ample parking for several vehicles and an integral garage
- Beautifully landscaped rear garden, featuring a decked terrace and undercover seating area, affording privacy and a south-west facing aspect, perfect for outdoor entertainment
Description
Open-plan living, generous space, full of beauty, a highly desirable place! An impressive three bedroom detached home, perfectly positioned in the sought after Cheshire village of Hough, that has certainly taken the throne! A symphony of sophistication, this property has laced itself in an aura of grandeur, showcasing a blend of modern luxury and timeless elegance that captivates the discerning eye.
As you step over the threshold and immerse yourself in the opulence of this abode, it becomes evident that every inch has been meticulously designed and thoughtfully curated to create an unparalleled living experience. The seamless fusion of traditional charm and contemporary allure is palpable, setting a new standard for luxurious living.
The ground floor of this magnificent residence unveils a seamless open-plan layout that effortlessly marries the reception hall, dining hall, lounge, and kitchen in a harmonious dance of space and light. Illuminated by natural light pouring in through strategically placed windows and doors, each room exudes an inviting warmth that beckons you to explore further.
The reception hall serves as a prelude to the splendour that awaits, boasting a stylish staircase that leads to the upper floor, ample storage space, and a conveniently located cloakroom with a guest WC for added convenience. As you make your way into the lounge, you are greeted by the comforting ambience of a log burner fireplace, exposed beams and trusses that add a rustic charm to the space. Sliding double glazed doors beckon you to step out onto the rear decked terrace, seamlessly blending indoor and outdoor living with finesse.
The dining hall, an ideal setting for hosting lavish soirées and intimate gatherings, features bespoke wall and base units with marble countertops, creating a sleek and sophisticated backdrop for culinary delights. The adjoining high specification kitchen is a chef's dream, boasting a large island with an extended breakfast bar, integrated appliances, and a plethora of storage options that cater to both form and function. There are further double French doors opening out into the rear garden, creating a fantastic indoor and outdoor living space.
A ground-floor double bedroom awaits, complete with a fully tiled en-suite shower room that exudes a spa-like ambience, offering a sanctuary of relaxation and rejuvenation. The ground floor is completed with a separate utility room that is perfect for laundry and extra storage, plus provides access into the integral garage.
Ascend to the first floor via the light-filled landing, where two additional bedrooms await, each offering a haven of tranquillity and comfort. The master bedroom boasts its own en-suite shower room, while a main family bathroom caters to the needs of residents and guests alike, with its elegant fixtures and finishes.
Approaching this glorious residence, an expansive cobbled driveway welcomes you, providing ample parking for multiple vehicles, along with the property's verdant expanse of lawn bordered by mature plants, shrubs and trees that paint a picturesque scene of serenity. A landscaped rear garden invites you to bask in the splendour of outdoor living, affording a south-west facing aspect and features a decked terrace area, undercover seating with a roaring fireplace feature, raised planting beds, expansive lawn section outlined with bushes and trees for privacy and a shed for additional storage, a haven for relaxation, entertainment and an ‘al fresco’ dining lifestyle.
With every detail meticulously crafted to perfection, this property stands as a testament to unparalleled luxury and sophistication, offering a lifestyle of indulgence and refinement for those with an eye for excellence. Experience the epitome of modern living in this captivating residence that promises to elevate your every day with its unparalleled charm and magnificence. Call us to arrange a viewing!
Location
The village of Hough lies within close proximity to the towns of Nantwich and Crewe where an extensive variety of amenities can be found including large supermarkets, cafes, boutiques, leisure facilities and more. Hough has a local public house called ‘The White Hart’ and a village hall which hosts local community groups and activities. A public bus service is available from the stop by the village hall which provides a service into both Crewe and Nantwich. Hough is conveniently placed on the outskirts of Shavington, the area hosts a selection of schools, from Nurseries to Shavington High School, ideal for families. Hough also offers easy access to the M6 motorway network via the A500 and Crewe Railway Station with direct routes to London, Manchester, Birmingham, Glasgow and beyond, making this a brilliant location for commuters.
EPC Rating: D
- COUNCIL TAXA payment made to your local authority in order to pay for local services like schools, libraries, and refuse collection. The amount you pay depends on the value of the property.Read more about council Tax in our glossary page.
- Band: F
- PARKINGDetails of how and where vehicles can be parked, and any associated costs.Read more about parking in our glossary page.
- Yes
- GARDENA property has access to an outdoor space, which could be private or shared.
- Yes
- ACCESSIBILITYHow a property has been adapted to meet the needs of vulnerable or disabled individuals.Read more about accessibility in our glossary page.
- Ask agent
Pit Lane, Hough, CW2
Add an important place to see how long it'd take to get there from our property listings.
__mins driving to your place
Your mortgage
Notes
Staying secure when looking for property
Ensure you're up to date with our latest advice on how to avoid fraud or scams when looking for property online.
Visit our security centre to find out moreDisclaimer - Property reference 3d4e4d38-66c4-4eb5-96d7-9a851e905bc7. The information displayed about this property comprises a property advertisement. Rightmove.co.uk makes no warranty as to the accuracy or completeness of the advertisement or any linked or associated information, and Rightmove has no control over the content. This property advertisement does not constitute property particulars. The information is provided and maintained by James Du Pavey, Nantwich. Please contact the selling agent or developer directly to obtain any information which may be available under the terms of The Energy Performance of Buildings (Certificates and Inspections) (England and Wales) Regulations 2007 or the Home Report if in relation to a residential property in Scotland.
*This is the average speed from the provider with the fastest broadband package available at this postcode. The average speed displayed is based on the download speeds of at least 50% of customers at peak time (8pm to 10pm). Fibre/cable services at the postcode are subject to availability and may differ between properties within a postcode. Speeds can be affected by a range of technical and environmental factors. The speed at the property may be lower than that listed above. You can check the estimated speed and confirm availability to a property prior to purchasing on the broadband provider's website. Providers may increase charges. The information is provided and maintained by Decision Technologies Limited. **This is indicative only and based on a 2-person household with multiple devices and simultaneous usage. Broadband performance is affected by multiple factors including number of occupants and devices, simultaneous usage, router range etc. For more information speak to your broadband provider.
Map data ©OpenStreetMap contributors.
