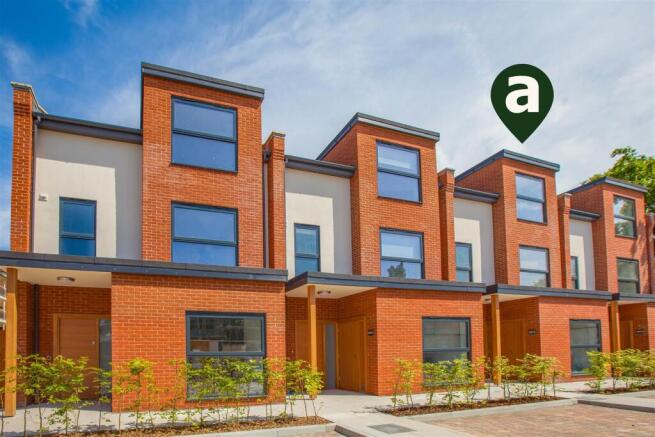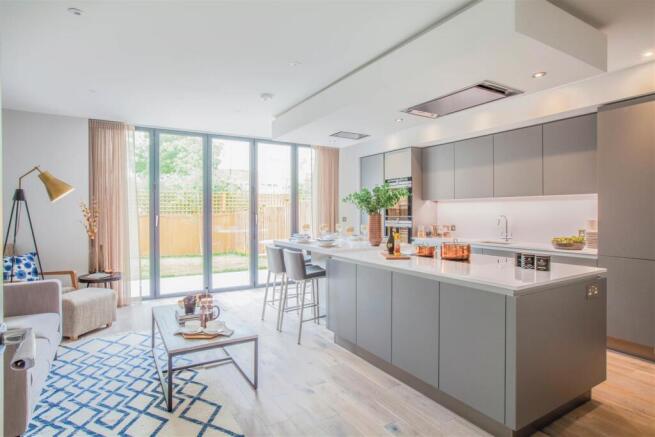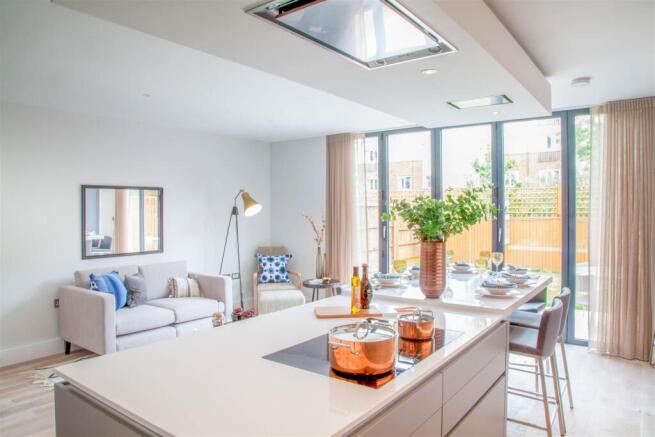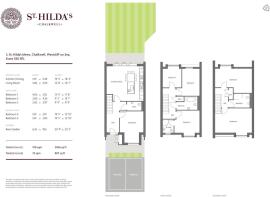
ST HILDAS MEWS, Chalkwell

- PROPERTY TYPE
Terraced
- BEDROOMS
5
- BATHROOMS
3
- SIZE
2,046 sq ft
190 sq m
- TENUREDescribes how you own a property. There are different types of tenure - freehold, leasehold, and commonhold.Read more about tenure in our glossary page.
Freehold
Key features
- Terrace Five Bedroom Town House
- Modern Fitted Kitchen With Integrated Appliances
- Three Bathrooms
- Maintainable Rear Garden
- Two Parking Spaces
- Walking Distance To Westcliff & Chalkwell Stations
- All Siemens Appliances
- Modern Interior Throughout
- 3 Years New Build Warranty Remaining
- Local Amenities Nearby
Description
Appointmoor Estates are pleased to welcome to the market this fabulous 3 Storey Family Home! Set in a quiet tree-lined avenue, St. Hilda`s provides the best of both worlds. It`s the ideal place for families seeking a fantastic space to live and grow, or for individuals and couples wishing to make the most of the area.
Perfectly positioned for work and play, the location is wonderfully peaceful, yet all the hustle and bustle you could desire is just moments away. Living at St. Hilda`s gives you choice: an abundance of local eateries, excellent leisure facilities, a vibrant arts scene and with Chalkwell station within walking distance, London is less than an hour away by train.
Aluminium/double glazed windows & bi-fold doors to the family room, Smoke and carbon monoxide detection to all floors and heat detection to kitchens. Brushed stainless steel or white light switches, sockets and dimmers. Cycle store area, Communal planted garden.
Additional Information - Photos are show home images of House 2 and are an indication only.
Service Charge is payable at £415.34 for the year, billed in 6 monthly instalments of £207.67 - This includes a contribution towards:
-Car park lighting electricity & repairs
-Regular gardening & grounds maintenance to communal areas
-Pump maintenance (waste)
-Accountancy & management fees
Vendor cannot complete before 31/07/2025.
Entrance Hall - UPVC door to entrance, wooden flooring with underfloor heating, spotlight lighting.
Lounge - 5.05 x 3.84 (16'6" x 12'7") - Solid wooden flooring with underfloor heating, double glazed bi-fold doors to rear, spotlight lighting.
Kitchen/Breakfast Room - 5.91 x 5.58 (19'4" x 18'3") - Wooden flooring with underfloor heating, contemporary Leicht kitchens designed by Kube with soft closing cabinetry and drawer units, Quartz worksurfaces incorporating Blanco sink & tap, Siemens fully integrated dishwasher, built in island in kitchens with 2 x Siemens multi-function ovens (one with steam and microwave function ability), 2 x Siemens fridges/freezers, spotlight lighting.
Bedroom 1 - 4.05 x 3.55 (13'3" x 11'7") - Carpet flooring, radiator, double glazed bay window to front aspect, fitted wardrobe space, pendant lighting.
En-Suite - Tiled flooring, heated towel rail, double glazed obscure window to front aspect, walk in shower cubicle, hand basin, W/C, spotlight lighting.
Bedroom 2 - 4.30 x 2.80 (14'1" x 9'2") - Carpet flooring, radiator, double glazed window to rear aspect, pendant lighting.
Bedroom 3 - 3.02 x 2.97 (9'10" x 9'8") - Carpet flooring, radiator, double glazed bay window to rear aspect, pendant lighting.
Bathroom - Tiled flooring, tiled walls, heated towel rail, free standing bath, hand basin, W/C, spotlight lighting.
Bedroom 4 - 5.91 x 3.91 (19'4" x 12'9") - Carpet flooring, radiator, double glazed bay window to front aspect, pendant lighting.
Bathroom - Tiled flooring, tiled walls, heated towel rail, walk in shower cubicle, hand basin, W/C, spotlight lighting.
Bedroom 5 - 5.89m x 3.89m (19'4" x 12'9") - Carpet flooring, radiator, double glazed window to rear aspect, pendant lighting.
Rear Garden - Maintainable rear garden with tiled patio area & laid to lawn.
Front Of Property & Parking - Concrete paved pathway to entrance, allocated parking for two vehicles.
School Catchments - Saint Pierre School
Milton Hall Primary School and Nursery
Chase High School
Westcliff Highschool For Girls
Westcliff Highschool For Boys
Disclaimer - In accordance with the Estate Agency Act 1979, we would advise that the sellers are associated with Appointmoor Estate Agents.
Brochures
ST HILDAS MEWS, Chalkwell- COUNCIL TAXA payment made to your local authority in order to pay for local services like schools, libraries, and refuse collection. The amount you pay depends on the value of the property.Read more about council Tax in our glossary page.
- Band: G
- PARKINGDetails of how and where vehicles can be parked, and any associated costs.Read more about parking in our glossary page.
- No disabled parking
- GARDENA property has access to an outdoor space, which could be private or shared.
- Yes
- ACCESSIBILITYHow a property has been adapted to meet the needs of vulnerable or disabled individuals.Read more about accessibility in our glossary page.
- Ask agent
ST HILDAS MEWS, Chalkwell
Add an important place to see how long it'd take to get there from our property listings.
__mins driving to your place


Your mortgage
Notes
Staying secure when looking for property
Ensure you're up to date with our latest advice on how to avoid fraud or scams when looking for property online.
Visit our security centre to find out moreDisclaimer - Property reference 33731315. The information displayed about this property comprises a property advertisement. Rightmove.co.uk makes no warranty as to the accuracy or completeness of the advertisement or any linked or associated information, and Rightmove has no control over the content. This property advertisement does not constitute property particulars. The information is provided and maintained by Appointmoor Estates, Westcliff-On-Sea. Please contact the selling agent or developer directly to obtain any information which may be available under the terms of The Energy Performance of Buildings (Certificates and Inspections) (England and Wales) Regulations 2007 or the Home Report if in relation to a residential property in Scotland.
*This is the average speed from the provider with the fastest broadband package available at this postcode. The average speed displayed is based on the download speeds of at least 50% of customers at peak time (8pm to 10pm). Fibre/cable services at the postcode are subject to availability and may differ between properties within a postcode. Speeds can be affected by a range of technical and environmental factors. The speed at the property may be lower than that listed above. You can check the estimated speed and confirm availability to a property prior to purchasing on the broadband provider's website. Providers may increase charges. The information is provided and maintained by Decision Technologies Limited. **This is indicative only and based on a 2-person household with multiple devices and simultaneous usage. Broadband performance is affected by multiple factors including number of occupants and devices, simultaneous usage, router range etc. For more information speak to your broadband provider.
Map data ©OpenStreetMap contributors.





