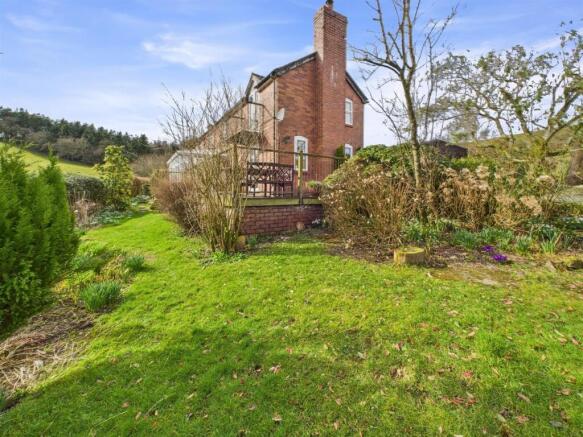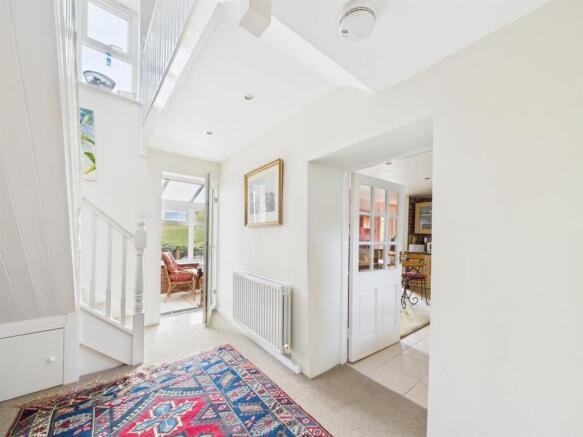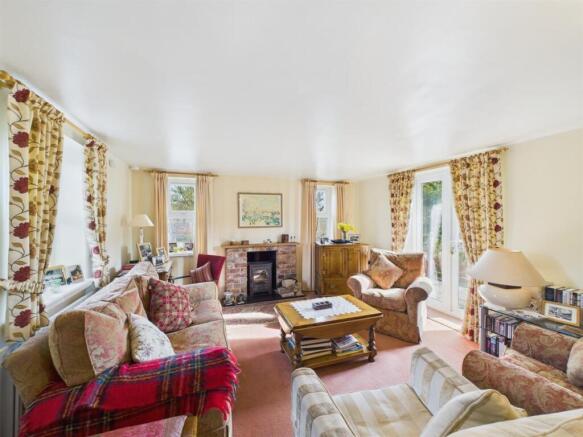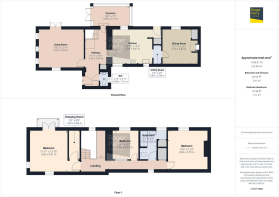
Ty Canol, Moelfre, SY10 7QW
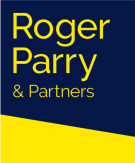
- PROPERTY TYPE
Detached
- BEDROOMS
3
- BATHROOMS
1
- SIZE
1,540 sq ft
143 sq m
- TENUREDescribes how you own a property. There are different types of tenure - freehold, leasehold, and commonhold.Read more about tenure in our glossary page.
Freehold
Key features
- DETACHED HOUSE
- BEAUTIFUL VIEWS
- RURAL LOCATION
- EPC RATING D
- SOUTH FACING GARDENS
- MASTER BEDROOM WITH BALCONY AND WALK-IN WARDROBE
- DOUBLE GLAZING
Description
Location - Nestled in the picturesque hills of Moelfre, a delightful hamlet situated approximately 4 miles from Llansilin with its local amenities including Church, Public House, Primary School and Llanrhaeadr YM Mochnant only 3.5 miles away from the property where there are further local amenities including, School, Church, Shops, Public Houses and Takeaways. The market town of Oswestry is only 6 miles from Llansilin offering a large range of shopping and leisure facilities and schools for all ages along with access to the A5/A483 main road network accessing Wrexham, Chester, Shrewsbury, Telford and further afield.
Hallway - 2,42 x 5.94 (6'6",137'9" x 19'5") - Light entrance hall with uPVC front door, ceiling light, built in storage cupboard, radiator and stairs to first floor. Doors giving access to;
Kitchen/Diner - 4.22m x 3.78m (13'10 x 12'5) - A lovely family room. Fitted in a range of kitchen base & wall units, comprising sink unit with mixer taps. Double Range style oven and eight ring gas hob with tiled splash back and extractor hood over. Tiled floor and brick feature wall. Access to back door and to dinning area. Spot lights in ceiling.
Lounge - 3.78m x 3.68m (12'5 x 12'1) - With period style fireplace housing multi fuel burner and recessed cupboard, quarry tiled flooring, radiator and double glazed window to the rear.
Living Room - 4.72m x 3.94m (15'6 x 12'11) - Beautiful room with double doors opening onto the decking area, windows to the front, side and rear elevations making it light and airy. Inset log burner with stone surround and beam over, ceiling light and radiator.
Sunroom - 3.99 x 2.17 (13'1" x 7'1") - Accessed through the hallway, a bright and airy room of brick and UPVC double glazed construction, power and lighting. Stunning countryside and garden views and patio doors opening onto the decking area.
Landing - A large landing area with double glazed window to the front and space for library/office area. Built in airing cupboard, ceiling light and doors off to;
Bedroom One - 3.63m x 3.91m (11'11" x 12'10") - With double glazed windows to the front, side and rear elevations. Double glazed French doors opening onto the Balcony where there are far reaching countryside views. Radiator and ceiling light.
Dressing Room - 1 x 2.66 (3'3" x 8'8") - With light, shelving and hanging rails.
Bedroom Two - 3.82 x 3.79 (12'6" x 12'5") - With feature cast iron fireplace, radiator, ceiling light and double glazed window overlooking the fields to the rear.
Bedroom Three - 2.55 x2.81 (8'4" x9'2") - With double glazed window to the rear, ceiling light and radiator.
Bathroom - 1.56 x 2.82 (5'1" x 9'3") - Fitted with a four piece suite comprising pedestal wash basin, low flush WC, panelled bath and tiled shower cubicle.. Double glazed window to the rear, heated towel rail and ceiling light.
Garden - There are delightful private cottage gardens to the front and side of the property with lawn areas, a variety of trees, well stocked flower and plant borders, vegetable patch. Garden sheds and seating areas. The generous garden offers stunning countryside views. There is a substantial decking area leading to the conservatory. making this an ideal entertaining area.
There is a driveway providing off road parking for several vehicles.
Agent Note - TENURE
We understand the tenure is Freehold. We would recommend this is verified during pre-contract enquiries.
SERVICES
We are advised that mains electric is connected, water is supplied via a private borehole which is tested by Welsh water every five years and is shared with their neighbour. Their is a septic tank also shared with there neighbour and oil fired central heating. We understand the Broadband Download Speed is: Basic 2 Mbps. Mobile Service: Limited. We understand the Flood risk is: Very Low. We would recommend this is verified during pre-contract enquiries.
COUNCIL TAX BANDING
We understand the council tax band is F. We would recommend this is confirmed during pre-contact enquires.
SURVEYS
Roger Parry and Partners offer residential surveys via their surveying department. Please telephone and speak to one of our surveying team, to find out more.
REFERRAL SERVICES: Roger Parry and Partners routinely refers vendors and purchasers to providers of conveyancing and financial services.
MONEY LAUNDERING REGULATIONS: When submitting an offer to purchase a property, you will be required to provide sufficient identification to verify your identity in compliance with the Money Laundering Regulations. Please note that a small fee of £24 (inclusive of VAT) per person will be charged to conduct the necessary money laundering checks. This fee is payable at the time of verification and is non-refundable.
Brochures
Ty Canol, Moelfre, SY10 7QWBrochure- COUNCIL TAXA payment made to your local authority in order to pay for local services like schools, libraries, and refuse collection. The amount you pay depends on the value of the property.Read more about council Tax in our glossary page.
- Band: F
- PARKINGDetails of how and where vehicles can be parked, and any associated costs.Read more about parking in our glossary page.
- Yes
- GARDENA property has access to an outdoor space, which could be private or shared.
- Yes
- ACCESSIBILITYHow a property has been adapted to meet the needs of vulnerable or disabled individuals.Read more about accessibility in our glossary page.
- Ask agent
Ty Canol, Moelfre, SY10 7QW
Add an important place to see how long it'd take to get there from our property listings.
__mins driving to your place
Your mortgage
Notes
Staying secure when looking for property
Ensure you're up to date with our latest advice on how to avoid fraud or scams when looking for property online.
Visit our security centre to find out moreDisclaimer - Property reference 33731415. The information displayed about this property comprises a property advertisement. Rightmove.co.uk makes no warranty as to the accuracy or completeness of the advertisement or any linked or associated information, and Rightmove has no control over the content. This property advertisement does not constitute property particulars. The information is provided and maintained by Roger Parry & Partners, Oswestry. Please contact the selling agent or developer directly to obtain any information which may be available under the terms of The Energy Performance of Buildings (Certificates and Inspections) (England and Wales) Regulations 2007 or the Home Report if in relation to a residential property in Scotland.
*This is the average speed from the provider with the fastest broadband package available at this postcode. The average speed displayed is based on the download speeds of at least 50% of customers at peak time (8pm to 10pm). Fibre/cable services at the postcode are subject to availability and may differ between properties within a postcode. Speeds can be affected by a range of technical and environmental factors. The speed at the property may be lower than that listed above. You can check the estimated speed and confirm availability to a property prior to purchasing on the broadband provider's website. Providers may increase charges. The information is provided and maintained by Decision Technologies Limited. **This is indicative only and based on a 2-person household with multiple devices and simultaneous usage. Broadband performance is affected by multiple factors including number of occupants and devices, simultaneous usage, router range etc. For more information speak to your broadband provider.
Map data ©OpenStreetMap contributors.
