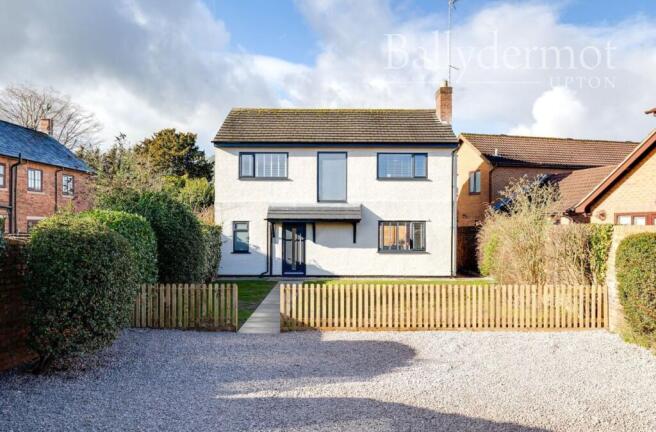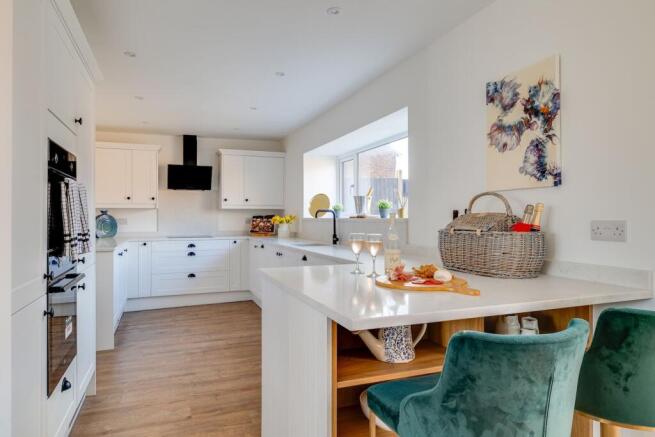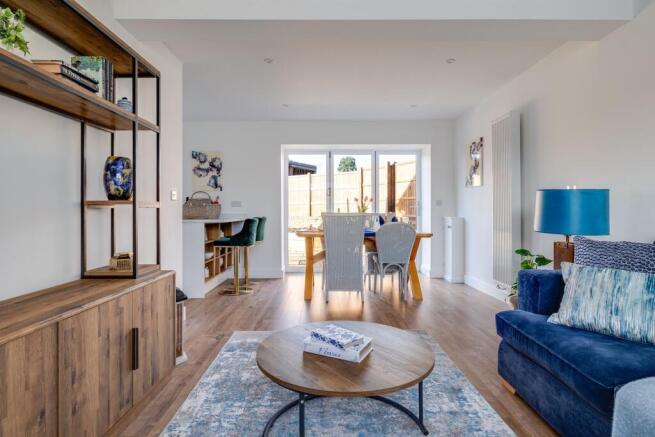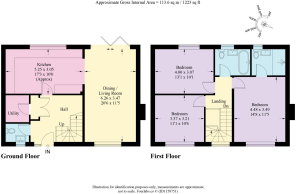
Plas Newton Lane, Chester, CH2

- PROPERTY TYPE
Detached
- BEDROOMS
3
- BATHROOMS
2
- SIZE
Ask agent
- TENUREDescribes how you own a property. There are different types of tenure - freehold, leasehold, and commonhold.Read more about tenure in our glossary page.
Freehold
Key features
- Close proximity to Hoole and Chester City Centre
- Completely refurbished both internally and externally
- Private enclosed driveway and spacious garage to front of property
- High spec throughout including Quartz worktops, AEG appliances, bi-fold doors all brand new
- Spacious master bedroom with generous en-suite
Description
Tucked away off the leafy embrace of Newton Lane, perfectly positioned between the villages of Newton and Upton, discover Ballydermot – a fully renovated home redesigned for effortless, modern, family living.
Welcome home
Pull onto the spacious gravelled driveway, where ample parking awaits alongside a detached double garage. Picture postcard in its appeal, a picket fence lines the lawn to the front, where a central pathway leads to the front door.
Step inside to the inviting entrance hallway, where engineered wooden flooring flows seamlessly underfoot, complemented by contemporary wooden doors, part-glazed to allow natural light to dance between spaces.
Setting the standard for the high-quality finish of the home, the entrance hall is an airy, bright and open space at the heart of Ballydermot. To the left, the stylish cloakroom is panelled in sophisticated slate grey, furnished with a wash basin, WC, and a vanity unit offering handy storage.
Feast your eyes
At the heart of the home, the modern kitchen beckons with glimpses of the lovingly landscaped garden beyond, framed by a part-glazed door.
Walnut-toned engineered wood flooring sets a warm foundation, while sleek white cabinetry, accented with modern black handles, pairs perfectly with the quartz worktops, creating a space that is as functional as it is elegant.
Cook up a feast utilising the full suite of appliances, including an induction hob, extractor, double oven, dishwasher, fridge, and freezer, making meal preparation a breeze. A breakfast bar offers sociable seating for two, flowing effortlessly into the dining area beyond, where French doors open onto the patio, blurring the line between indoor and outdoor living.
Designed for togetherness, the open-plan layout of the home extends into a cosy lounge area, thoughtfully zoned for relaxation and quality family time.
Practical places
Practicality meets style in the utility room, located back in the entrance hallway to the right of the kitchen. With additional storage, worktop space and plumbing for a washing machine and dryer, this handy room helps keeps the kitchen clutter free.
Beneath the striking, black-framed glass balustrade staircase, handy storage awaits for household essentials in the understairs cupboard. The double-height ceiling above invites an abundance of natural light down, illuminating both the landing and the entrance hall for a bright and airy feel.
Soak and sleep
Ascend the stairs, where freshly laid soft grey carpet evokes the comfort at the core of this home, before discovering the serene master suite. A haven of relaxation, this sophisticated retreat is dressed in minimal tones of grey and white, offering ample space for a double bed, wardrobe, chest of drawers and dressing table. Large windows invite views of the greenery beyond.
Refresh and revive in the spacious ensuite, featuring a luxurious walk-in shower, marble-style tiling, a vanity unit wash basin and a WC, as warmth flows from the heated towel radiator. Characterful panelling to the lower walls adds an elegant touch.
Echoing the same stylish motif, the family bathroom is a bright and airy space, complete with a deep bath featuring alcove shelving, a rainfall shower with a handheld attachment, a vanity unit wash basin and a WC.
Two further generously sized double bedrooms provide comfort and space for family and guests. One overlooks the private rear garden, while the other enjoys peaceful views over the front.
Garden retreat
Step outside to discover a tranquil outdoor haven. A newly laid stone patio offers the perfect setting for al fresco dining, while raised beds add texture and colour to the landscape.
Lush lawn wraps around to the left, providing ample space for children and pets to play. Enclosed and wonderfully private, this sun-soaked garden is an idyllic retreat for entertaining and unwinding alike.
Out and about
Nestled between Newton and Upton, Ballydermot is perfectly placed for handy transport links. The nearby M53 offers swift connections to Chester and beyond, while local railway stations provide convenient access to Liverpool and Manchester.
The perfect choice for families, there are a range of well-regarded schools in the area, catering to all ages from pre-schools and primary schools to private establishments.
Stock up on your everyday essentials with a handy convenience store, Co-op and Tesco nearby, while the vibrant city of Chester – with its rich history, shopping, dining and cultural attractions – is just a short drive away.
Beautifully renovated, thoughtfully designed and brimming with natural light, Ballydermot balances contemporary comfort with timeless elegance. With spacious living areas, stylish finishes and a wonderfully private garden, Ballydermot provides the ideal lifestyle in a sought-after location.
EPC Rating: E
Brochures
Brochure 1- COUNCIL TAXA payment made to your local authority in order to pay for local services like schools, libraries, and refuse collection. The amount you pay depends on the value of the property.Read more about council Tax in our glossary page.
- Ask agent
- PARKINGDetails of how and where vehicles can be parked, and any associated costs.Read more about parking in our glossary page.
- Yes
- GARDENA property has access to an outdoor space, which could be private or shared.
- Yes
- ACCESSIBILITYHow a property has been adapted to meet the needs of vulnerable or disabled individuals.Read more about accessibility in our glossary page.
- Ask agent
Plas Newton Lane, Chester, CH2
Add an important place to see how long it'd take to get there from our property listings.
__mins driving to your place
Your mortgage
Notes
Staying secure when looking for property
Ensure you're up to date with our latest advice on how to avoid fraud or scams when looking for property online.
Visit our security centre to find out moreDisclaimer - Property reference b39537aa-ba6f-461c-b522-ef335cea8f38. The information displayed about this property comprises a property advertisement. Rightmove.co.uk makes no warranty as to the accuracy or completeness of the advertisement or any linked or associated information, and Rightmove has no control over the content. This property advertisement does not constitute property particulars. The information is provided and maintained by Currans Homes, Chester. Please contact the selling agent or developer directly to obtain any information which may be available under the terms of The Energy Performance of Buildings (Certificates and Inspections) (England and Wales) Regulations 2007 or the Home Report if in relation to a residential property in Scotland.
*This is the average speed from the provider with the fastest broadband package available at this postcode. The average speed displayed is based on the download speeds of at least 50% of customers at peak time (8pm to 10pm). Fibre/cable services at the postcode are subject to availability and may differ between properties within a postcode. Speeds can be affected by a range of technical and environmental factors. The speed at the property may be lower than that listed above. You can check the estimated speed and confirm availability to a property prior to purchasing on the broadband provider's website. Providers may increase charges. The information is provided and maintained by Decision Technologies Limited. **This is indicative only and based on a 2-person household with multiple devices and simultaneous usage. Broadband performance is affected by multiple factors including number of occupants and devices, simultaneous usage, router range etc. For more information speak to your broadband provider.
Map data ©OpenStreetMap contributors.








