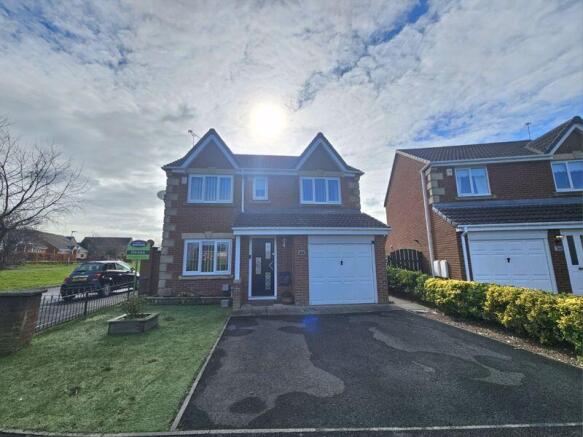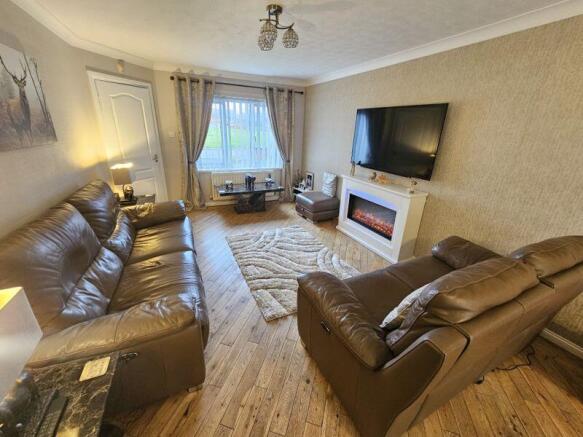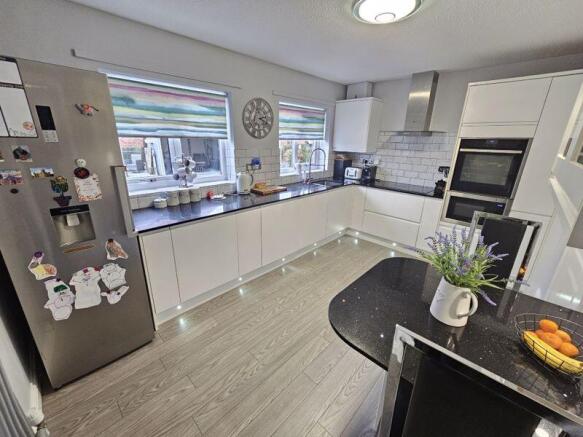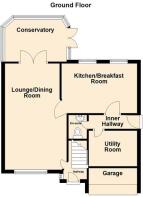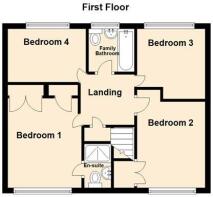Langton Drive, Cramlington

- PROPERTY TYPE
Detached
- BEDROOMS
4
- BATHROOMS
3
- SIZE
Ask agent
- TENUREDescribes how you own a property. There are different types of tenure - freehold, leasehold, and commonhold.Read more about tenure in our glossary page.
Freehold
Key features
- Detached Family Home
- Four Bedrooms
- Northburn
- South East Facing Rear Garden
- Utility Room
- En-Suite Facilities
- Conservatory
- Highly Regarded Residential Area
- Electric Charge Point
- Downstairs Cloakroom
Description
Mike Rogerson Estate Agents are delighted to welcome to the market this superb four bedroom detached family home located on the highly desirable Langton Drive, Northburn, Cramlington.
The property is located next to Horton Burn set within this peaceful residential area and is situated in close proximity to local facilities, including excellent schools, transport links to the A1 & A19 appealing to a wide range of buyers.
This modern family home is southeast facing and has a lot to offer in terms of accommodation with a large lounge/diner as well as the addition of a conservatory.
Our client has created a utility room from part of the garage creating a large utility room with garage space still remaining to the front providing ample storage.
Cramlington is a popular town located within easy commuting distance of the Tyneside conurbation. The shopping offered in Cramlington is large and varied, with national supermarkets and chain stores clustered around the Manor Walks shopping development, which also features a cinema and a leisure centre. Cramlington was planned as a new town and features interconnected footpaths and cycle paths throughout, connecting the various estates and the multitude of green spaces. The town also boasts excellent schools including the excellent Cramlington Learning Village, doctor’s surgeries, sports clubs, public houses, and restaurants, and is connected to Newcastle and beyond via the road network and Cramlington's own train station.
The property comprises of entrance hall which leads to your large lounge / dining room with the fantastic addition of a conservatory creating a valuable family friendly space. Off from the lounge is access to your beautiful kitchen / breakfast from which has been updated with modern white wall and floor units with quartz worktops and integrated appliances such as a dishwasher, double NEFF oven and microwave, Lamona hob and NEFF extractor hood. Access to the inner hallway is just off the kitchen which comprises a cloakroom and utility area which was formally part of the garage. You can also access the rear garden from the inner hallway. To the first floor are four considerable sized bedrooms and storage cupboard, the principal bedroom has integral storage cupboards and en-suite facilities and there is a well-equipped family bathroom & w.c.
Externally to the front is a tarmac driveway which easily accommodates two vehicles and also benefitting from a electric charge pod point, a laid to lawn section and metal fence boundary. To the rear external is a fantastic south east garden which has been superbly landscaped with the benefit of a timber built summer house and decking area. The vendor has also built a beautiful pond which has a waterfall. There is also an astro turf lawn which is minimal maintenance, and privacy is provided by a timber fenced boundary.
We have been advised by the vendor that the property is Freehold although confirmation must be sought from your legal representative.
To arrange a viewing on this fabulous family home which is located in a desirable area then do not hesitate to contact our Cramlington branch or email
Externally
Four bedroom detached family home located on the sought after Langton Drive, Northburn in Cramlington. This sought after style property provides an ideal opportunity for buyers looking for spacious accommodation across two floors. To the front elevation is a tarmac driveway providing parking for 2 cars, and a laid to lawn. There is also an electric charge point and access to the rear garden is via a timber gate to the side.
Entrance Hallway
Entrance into the hallway is via a composite door with a UPVC double glazed window to the side elevation and there is also a radiator to the wall.
Lounge/Dining Room
24' 1'' x 11' 5'' (7.34m x 3.47m)
Spectacular lounge / dining room comprising solid wood flooring flowing through to the dining area, radiator to the wall, UPVC window to the front elevation and modern electric feature fireplace.
Lounge/Dining Room Additional Image
The lounge has ample space for additional furnishings creating a homely feel.
Dining Area
Again the dining area is very spacious and has UPVC French Doors leading to the conservatory creating a light and airy feeling.
Conservatory
13' 8'' x 11' 7'' (4.17m x 3.54m)
The conservatory comprises of UPVC glazed windows and French doors and overlooks the southeast garden making this a lovely warm room all year round with the benefit of a radiator to the wall. Partially there is bricks surrounding the lower half of the conservatory and tiled floors.
Kitchen/Breakfast Room
13' 11'' x 9' 5'' (4.25m x 2.86m)
Modern fitted kitchen comprising white wall, drawer and base units, quartz worktops and plinth lighting.
Kitchen/Breakfast Room Additional Image
Additionally the kitchen benefits from a stainless steel sink and drainer with a mixer tap system and integrated appliances such as a dishwasher, double NEFF oven and microwave, Lamona hob with NEFF extractor hood over.
Kitchen/Breakfast Room Additional Image
There is also a breakfasting table, radiator to the wall, two UPVC windows overlooking the southeast garden creating a warming feeling and access to the inner hallway.
Inner Hallway
Inner hallway comprising composite door providing access to the side elevation, cloakroom and utility room.
Cloakroom
5' 4'' x 3' 7'' (1.63m x 1.09m)
Low level W.C, hand wash basin, partially panelled walls and radiator to the wall.
Utility Room
10' 8'' x 7' 7'' (3.25m x 2.30m)
The garage has been partially converted to create a utility area with plumbing for appliances and lighting.
First Floor Landing
The first floor landing provides access to the four bedrooms and bathroom. The loft is accessible on the landing, there is also an airing cupboard.
Bedroom One
13' 11'' x 8' 11'' (4.24m x 2.71m)
The principle bedroom is located to the front elevation and comprises UPVC double glazed window, integrated wardrobe and radiator to the wall.
Bedroom One Additional Image
The principle bedroom also benefits from integral wardrobes.
En-Suite Facilities
8' 7'' x 3' 5'' (2.62m x 1.05m)
The en suite is just of the principal room and benefits from a low level W.C, hand wash basin and shower cubicle. There is a wall mounted radiator and UPVC window to the front elevation.
Bedroom Two
14' 8'' x 8' 3'' (4.48m x 2.52m)
The second double bedroom is located to the front elevation and comprises UPVC double glazed window, fitted wardrobes and a radiator to the wall.
Bedroom Three
11' 11'' x 7' 8'' (3.64m x 2.33m)
The third double bedroom is also located to the rear elevation and comprises of UPVC double glazed window and radiator to the wall.
Bedroom Four
8' 9'' x 8' 3'' (2.67m x 2.51m)
The fourth bedroom is located to the rear elevation and is currently used as a office space comprising of a UPVC double glazed window, radiator to the wall and fitted wardrobes.
Bathroom
6' 3'' x 5' 6'' (1.90m x 1.67m)
The family bathroom comprises pedestal hand wash basin and low level W.C, bath with shower over, tiling to the walls and floor, UPVC double glazed window to the side elevation and chrome ladder radiator to the wall.
Rear External
The rear of the property is southeast facing providing a sun trap.
Rear Garden
Well maintained garden which is mainly block paved with astro turf, decking and pond area. Privacy is provided by a timber fence boundary and side gate access.
Summer House
The vendor has personally built a fantastic summer house which is ideal on a sunny evening.
EPC Graph
A full copy of the EPC can be made available upon request.
Brochures
Full Details- COUNCIL TAXA payment made to your local authority in order to pay for local services like schools, libraries, and refuse collection. The amount you pay depends on the value of the property.Read more about council Tax in our glossary page.
- Band: D
- PARKINGDetails of how and where vehicles can be parked, and any associated costs.Read more about parking in our glossary page.
- Yes
- GARDENA property has access to an outdoor space, which could be private or shared.
- Yes
- ACCESSIBILITYHow a property has been adapted to meet the needs of vulnerable or disabled individuals.Read more about accessibility in our glossary page.
- Ask agent
Langton Drive, Cramlington
Add an important place to see how long it'd take to get there from our property listings.
__mins driving to your place
Get an instant, personalised result:
- Show sellers you’re serious
- Secure viewings faster with agents
- No impact on your credit score
Your mortgage
Notes
Staying secure when looking for property
Ensure you're up to date with our latest advice on how to avoid fraud or scams when looking for property online.
Visit our security centre to find out moreDisclaimer - Property reference 12615719. The information displayed about this property comprises a property advertisement. Rightmove.co.uk makes no warranty as to the accuracy or completeness of the advertisement or any linked or associated information, and Rightmove has no control over the content. This property advertisement does not constitute property particulars. The information is provided and maintained by Mike Rogerson Estate Agents, Cramlington. Please contact the selling agent or developer directly to obtain any information which may be available under the terms of The Energy Performance of Buildings (Certificates and Inspections) (England and Wales) Regulations 2007 or the Home Report if in relation to a residential property in Scotland.
*This is the average speed from the provider with the fastest broadband package available at this postcode. The average speed displayed is based on the download speeds of at least 50% of customers at peak time (8pm to 10pm). Fibre/cable services at the postcode are subject to availability and may differ between properties within a postcode. Speeds can be affected by a range of technical and environmental factors. The speed at the property may be lower than that listed above. You can check the estimated speed and confirm availability to a property prior to purchasing on the broadband provider's website. Providers may increase charges. The information is provided and maintained by Decision Technologies Limited. **This is indicative only and based on a 2-person household with multiple devices and simultaneous usage. Broadband performance is affected by multiple factors including number of occupants and devices, simultaneous usage, router range etc. For more information speak to your broadband provider.
Map data ©OpenStreetMap contributors.
