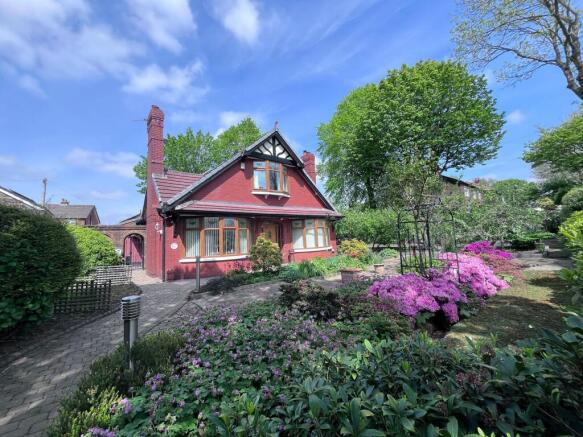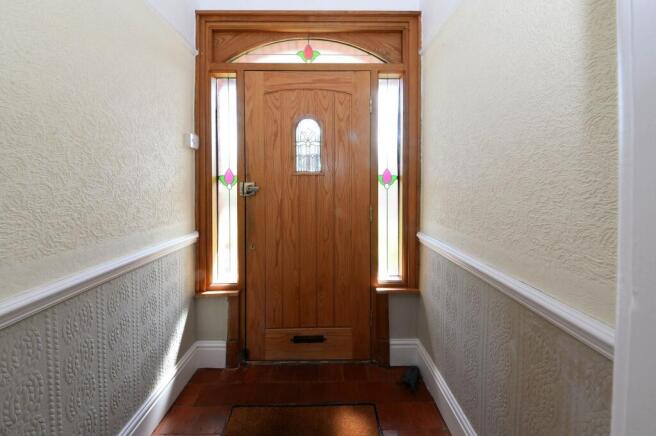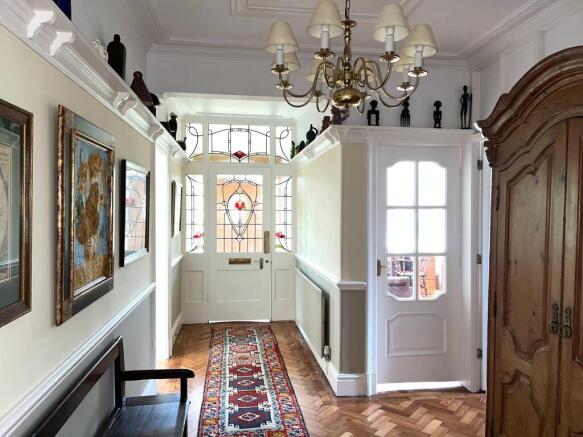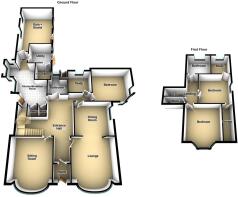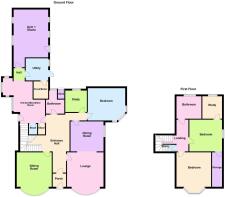Weymouth Road, Ashton-Under-Lyne, OL6

- PROPERTY TYPE
Detached
- BEDROOMS
3
- BATHROOMS
2
- SIZE
1,582 sq ft
147 sq m
- TENUREDescribes how you own a property. There are different types of tenure - freehold, leasehold, and commonhold.Read more about tenure in our glossary page.
Freehold
Key features
- WELL PRESENTED THROUGHOUT
- DOUBLE GARAGE
- EXTENSIVE GARDENS
- DETACHED
- 3/4 BEDROOMS
- 2 BATHROOMS/ 3 RECEPTION ROOMS
- Total floor area 207square metres
Description
Located within a sought-after part of Ashton-under-Lyne, this unique 3 /4 bedroom, architect-designed detached house, dating from the late 1920s, represents a rare opportunity for those seeking a home of elegance, space and comfort. Set within a southerly-facing, landscaped garden the property is beautifully presented. With a total floor area of 207 square metres, and retaining many original features, it offers spacious and versatile family accommodation. The layout of the property provides a seamless flow between rooms, ideal for comfortable living and entertaining. The house has an EPC rating of B.
The oak front door leads to an elegant hallway with three reception rooms off, the two front rooms with bay windows and multi-fuel burners. One of these rooms could easily serve as a fourth double bedroom. A lovely, original parquet floor extends to most of the ground floor.
The modern breakfast kitchen is well-appointed with a range of base and wall units, double oven, induction hob, microwave and dishwasher. A stunning granite work surface provides ample counter space. Two large built-in cupboards and a larder unit provide extensive storage. A utility room with Belfast sink and boiler room lead off.
Also on the ground floor is a large double bedroom with fitted wardrobes and views onto the side garden; a modern bathroom (with jacuzzi); a study; and to the rear of the house a large gym/games/play room which could be used for a variety of purposes.
To the first floor there are a further two bedrooms. The master bedroom to the front is a large double room, whilst the second has a built-in wardrobe with two separate side rooms providing additional storage space and the potential for an en-suite or home office. There is also a large modern bathroom with an enclosed shower offering a range of functions (including a built-in radio).
Three separated easy-access boarded attics provide ample additional storage.
Externally the property has lovely private gardens on all four sides (the entire plot extends to 0.2 acres) planted with flowering shrubs and well-established fruit trees including apples, pears, and plums plus gooseberries, blueberries etc. There are raised beds currently used to grow seasonal fruit and vegetables as well as two greenhouses. In the rear garden there is a small summer house. The southerly aspect of the house and open nature of the plot means the outdoor spaces make the most of any sunshine that is going!
The paved courtyard and double garage/workshop with electric door to the rear provide ample off-road parking.
The property benefits from solar panels which provide a modest annual income.
LOCATION
Weymouth Road is located on the edge of Greater Manchester close to a golf course and open countryside. The beautiful area of Dovestone Reservoir and the popular village of Uppermill with its array of interesting shops, cafes and restaurants is but a short drive away. The property itself is close to a supermarket, shops and a Post Office with easy access to Tameside General Hospital and Stamford Park. It is also perfectly located for local schools, bus/tram transport links into Greater Manchester and the M60 motorway network.
LIVING ROOM
3.84m x 3.94m
DINING ROOM
3.33m x 3.71m
SITTING ROOM/BEDROOM FOUR
3.84m x 3.93m
KITCHEN/BREAKFAST ROOM
5.18m x 5.04m
UTILITY ROOM
2.38m x 2.67m
BATHROOM
1.74m x 2.47m
GAMES ROOM/GYM
6.32m x 3.86m
STUDY
2.56m x 1.68m
BEDROOM THREE
3.57m x 4.19m
BEDROOM 2
2.83m x 3.68m
SHOWER ROOM
3.25m x 2.37m
STORE ROOM
2.58m x 1.99m
Disclaimer
We endeavour to make our sales particulars accurate and reliable, however, they do not constitute or form part of an offer or any contract and none is to be relied upon as statements of representation or fact. Any services, systems and appliances listed in this specification have not been tested by us and no guarantee as to their operating ability or efficiency is given. All measurements have been taken as a guide to prospective buyers only and are not precise. Please be advised that some of the particulars may be awaiting vendor approval. If you require clarification or further information on any points, please contact us, especially if you are travelling some distance to view. Fixtures and fittings other than those mentioned are to be agreed with the seller.
- COUNCIL TAXA payment made to your local authority in order to pay for local services like schools, libraries, and refuse collection. The amount you pay depends on the value of the property.Read more about council Tax in our glossary page.
- Ask agent
- PARKINGDetails of how and where vehicles can be parked, and any associated costs.Read more about parking in our glossary page.
- Yes
- GARDENA property has access to an outdoor space, which could be private or shared.
- Yes
- ACCESSIBILITYHow a property has been adapted to meet the needs of vulnerable or disabled individuals.Read more about accessibility in our glossary page.
- Ask agent
Energy performance certificate - ask agent
Weymouth Road, Ashton-Under-Lyne, OL6
Add an important place to see how long it'd take to get there from our property listings.
__mins driving to your place
Get an instant, personalised result:
- Show sellers you’re serious
- Secure viewings faster with agents
- No impact on your credit score

Your mortgage
Notes
Staying secure when looking for property
Ensure you're up to date with our latest advice on how to avoid fraud or scams when looking for property online.
Visit our security centre to find out moreDisclaimer - Property reference dff9fa03-ad68-47fe-a600-1ec717984d86. The information displayed about this property comprises a property advertisement. Rightmove.co.uk makes no warranty as to the accuracy or completeness of the advertisement or any linked or associated information, and Rightmove has no control over the content. This property advertisement does not constitute property particulars. The information is provided and maintained by Alex Jones Estate Agents, Ashton Under Lyne. Please contact the selling agent or developer directly to obtain any information which may be available under the terms of The Energy Performance of Buildings (Certificates and Inspections) (England and Wales) Regulations 2007 or the Home Report if in relation to a residential property in Scotland.
*This is the average speed from the provider with the fastest broadband package available at this postcode. The average speed displayed is based on the download speeds of at least 50% of customers at peak time (8pm to 10pm). Fibre/cable services at the postcode are subject to availability and may differ between properties within a postcode. Speeds can be affected by a range of technical and environmental factors. The speed at the property may be lower than that listed above. You can check the estimated speed and confirm availability to a property prior to purchasing on the broadband provider's website. Providers may increase charges. The information is provided and maintained by Decision Technologies Limited. **This is indicative only and based on a 2-person household with multiple devices and simultaneous usage. Broadband performance is affected by multiple factors including number of occupants and devices, simultaneous usage, router range etc. For more information speak to your broadband provider.
Map data ©OpenStreetMap contributors.
