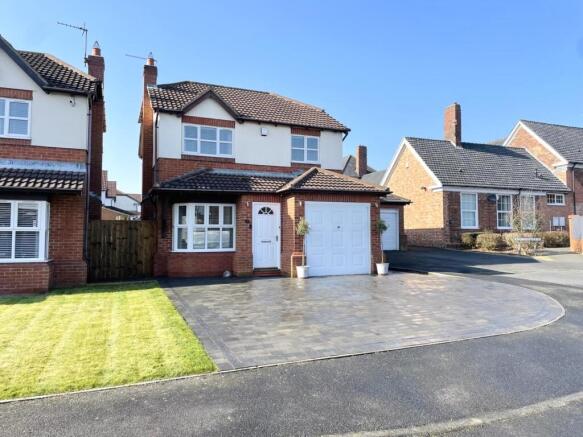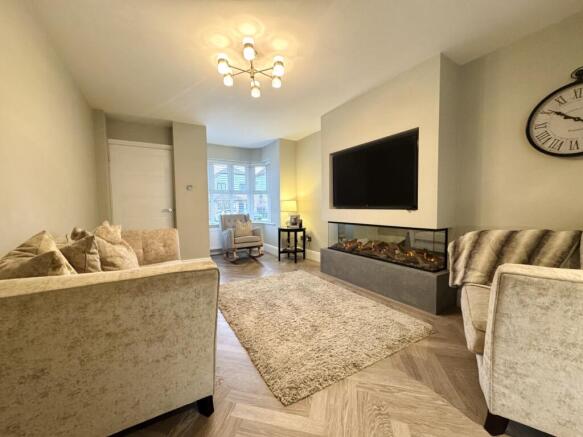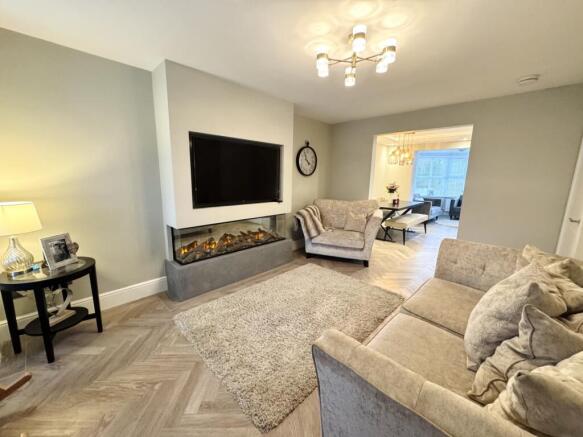
Ingram Way, Wingate, County Durham, TS28

- PROPERTY TYPE
Detached
- BEDROOMS
3
- BATHROOMS
1
- SIZE
Ask agent
- TENUREDescribes how you own a property. There are different types of tenure - freehold, leasehold, and commonhold.Read more about tenure in our glossary page.
Freehold
Key features
- DETACHED HOUSE
- THREE BEDROOMS
- 4 PIECE BATHROOM SUITE
- 17FT KITCHEN/DINER
- WEST FACING LANDSCAPED REAR GARDEN
- BEAUTIFULLY PRESENTED THROUGHOUT
- DOWNSTAIRS W/C & UTILITY ROOM
- SUN ROOM EXTENSION TO THE REAR
- HIVE HEATING
- LIVING ROOM WITH MEDIA WALL
Description
Welcome to Ingram Way, Wingate, nestled in a sought-after residential location, this beautifully presented 3-bedroom detached home offers an exceptional standard of modern living, featuring a stylish rear extension, high-specification finishes, and a stunning west-facing landscaped garden. Designed to an impressive standard throughout, this home boasts premium Wren kitchen appliances, Hive heating control, and a thoughtfully planned layout that seamlessly blends contemporary design with everyday comfort.
As you arrive at the property, you're welcomed by a block-paved double driveway, providing ample off-road parking for two vehicles. The stylish frontage leads to a bright and spacious entrance hall, setting the tone for the high-quality interior within.
Stepping into the generously sized 18ft living room, you'll find a large bay window to the front elevation, allowing an abundance of natural light to fill the space. A standout feature of the room is the media wall, complete with a multi-coloured heated electric fire, creating the perfect ambience for relaxation or entertaining guests.
Flowing effortlessly from the living room, the 17ft open-plan kitchen/diner is a true showpiece of the home. Featuring a stunning Wren high-spec kitchen, this space is fitted with premium appliances, sleek cabinetry, and ample worktop space—ideal for those who love to cook and entertain. Sliding doors provide direct access to the rear garden, allowing seamless indoor-outdoor living.
An elegant sunroom extends from the kitchen/diner, enhancing the living space with patio doors opening onto the landscaped rear garden. This versatile space is perfect for a second sitting area, a home office, or a tranquil retreat to enjoy the garden views.
From the living room, the inner hallway leads to a ground floor WC for added convenience, with an adjoining utility room, offering additional storage and space for laundry appliances. The inner hallway also has stairs leading to the first floor landing.
The first floor landing has a double-glazed window to the side elevation floods the landing with natural light. A built-in storage cupboard offers practicality, while loft access provides further storage options.
The main bedroom is a generous double room, featuring fitted wardrobes and a double-glazed window to the front elevation, offering a bright and airy feel.
The second bedroom is another well-proportioned double, complete with fitted wardrobes and a double-glazed window overlooking the rear garden, providing a peaceful retreat.
The third bedroom offers flexibility, ideal as a child's bedroom, home office, or dressing room, with plenty of natural light.
The modern 4-piece family bathroom has been designed with relaxation in mind. It features a freestanding bath, double shower enclosure, a sleek vanity basin, and a low-level WC, all finished to an exceptional standard.
The west-facing rear garden is a true highlight of the property. Thoughtfully landscaped, it boasts a porcelain tiled patio area, ideal for outdoor dining and entertaining. The lawn is neatly laid, complemented by raised planters with integrated lighting, creating a stunning ambience in the evenings. Additional outdoor sockets and lighting enhance the practicality and aesthetics of the space.
Additional Features:
- High-specification finishes throughout
- Hive heating system for energy efficiency
- Double glazing and gas central heating
- Stylish and contemporary interior decor
- Excellent location in a desirable residential area
- Garage Conversion into storage and utility room
Situated in Wingate, this home offers excellent connectivity to local amenities, schools, and transport links. Whether you're a growing family, a professional couple, or looking for a stylish forever home, this property ticks all the boxes for modern, comfortable, and convenient living.
Hall
1.2192m x 0.9398m - 4'0" x 3'1"
UPVC Door, radiator, spotlight to ceiling
Living Room
5.5118m x 3.2512m - 18'1" x 10'8"
Double glazed bay window to the front elevation, media wall with multi colour and heated electric fire, radiator, opening to the kitchen/diner
Kitchen/Diner
5.2832m x 2.7178m - 17'4" x 8'11"
Fitted with a range of Wren wall and base units with complementing quartz work surfaces, breakfast bar and splash backs, induction hob, ceiling extractor hood, combination oven, electric oven, integrated fridge/freezer, integrated dishwasher, stainless steel 1.5 bowl under mount sink, recessed ceiling with strip lighting, spotlights to ceiling, under counter strip lighting, vertical radiator, sliding doors to the rear garden, opening into the sun room
Sun Room
3.175m x 2.4638m - 10'5" x 8'1"
Double glazed windows to both sides and the rear elevation, radiator, patio doors leading to the rear garden
Inner Hall
Spotlights to ceiling, stairs leading to the first floor landing
Cloaks/Wc
1.4986m x 0.8636m - 4'11" x 2'10"
Combined wash hand basin and w/c, spotlights to ceiling, opening to the utility room
Utility
1.7272m x 1.4986m - 5'8" x 4'11"
Fitted with a range of full length units, boiler, plumbing for washing machine, radiator and spotlights to ceiling
Landing
3.048m x 2.7686m - 10'0" x 9'1"
Double glazed window to the side elevation, storage cupboard, loft access
Bedroom One
3.5306m x 3.0226m - 11'7" x 9'11"
Double glazed window to the front elevation, fitted wardrobes, radiator
Bedroom Two
3.0226m x 2.9972m - 9'11" x 9'10"
Double glazed window to the rear elevation, fitted wardrobes, radiator
Bedroom Three
2.7686m x 2.4638m - 9'1" x 8'1"
Double glazed window to the front elevation, radiator
Bathroom
2.7432m x 2.5908m - 9'0" x 8'6"
Fitted with a 4 piece suite comprising of; Free standing bath, double shower with mains supply, vanity wash hand basin, low level w/c, heated mirror, extractor fan, heated towel rail, spotlights to ceiling, Bluetooth speaker, tiled walls, tiled flooring, double glazed window to the rear elevation
Garage
Accesses via up & over shutter, lighting
Unassigned
To the Front;Block paved driveway, up & down lightsTo the Rear;West facing landscaped garden, porcelain tiled patio area with strip lighting, laid to lawn, planters with lighting, tap, light, outside sockets and side access gate leading to the front elevation
- COUNCIL TAXA payment made to your local authority in order to pay for local services like schools, libraries, and refuse collection. The amount you pay depends on the value of the property.Read more about council Tax in our glossary page.
- Band: C
- PARKINGDetails of how and where vehicles can be parked, and any associated costs.Read more about parking in our glossary page.
- Yes
- GARDENA property has access to an outdoor space, which could be private or shared.
- Yes
- ACCESSIBILITYHow a property has been adapted to meet the needs of vulnerable or disabled individuals.Read more about accessibility in our glossary page.
- Ask agent
Ingram Way, Wingate, County Durham, TS28
Add an important place to see how long it'd take to get there from our property listings.
__mins driving to your place
Get an instant, personalised result:
- Show sellers you’re serious
- Secure viewings faster with agents
- No impact on your credit score
Your mortgage
Notes
Staying secure when looking for property
Ensure you're up to date with our latest advice on how to avoid fraud or scams when looking for property online.
Visit our security centre to find out moreDisclaimer - Property reference 10622152. The information displayed about this property comprises a property advertisement. Rightmove.co.uk makes no warranty as to the accuracy or completeness of the advertisement or any linked or associated information, and Rightmove has no control over the content. This property advertisement does not constitute property particulars. The information is provided and maintained by Dowen, Peterlee. Please contact the selling agent or developer directly to obtain any information which may be available under the terms of The Energy Performance of Buildings (Certificates and Inspections) (England and Wales) Regulations 2007 or the Home Report if in relation to a residential property in Scotland.
*This is the average speed from the provider with the fastest broadband package available at this postcode. The average speed displayed is based on the download speeds of at least 50% of customers at peak time (8pm to 10pm). Fibre/cable services at the postcode are subject to availability and may differ between properties within a postcode. Speeds can be affected by a range of technical and environmental factors. The speed at the property may be lower than that listed above. You can check the estimated speed and confirm availability to a property prior to purchasing on the broadband provider's website. Providers may increase charges. The information is provided and maintained by Decision Technologies Limited. **This is indicative only and based on a 2-person household with multiple devices and simultaneous usage. Broadband performance is affected by multiple factors including number of occupants and devices, simultaneous usage, router range etc. For more information speak to your broadband provider.
Map data ©OpenStreetMap contributors.







