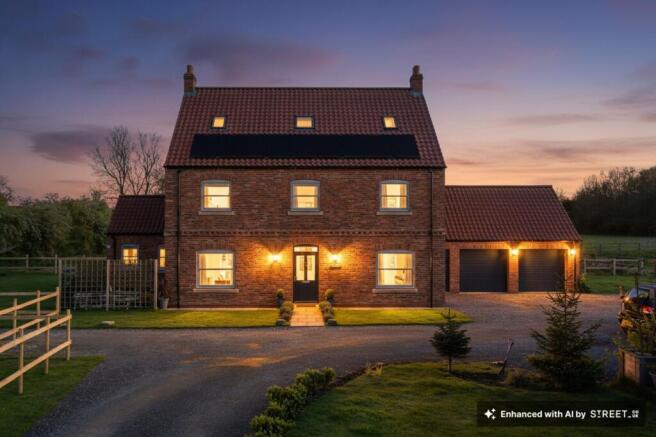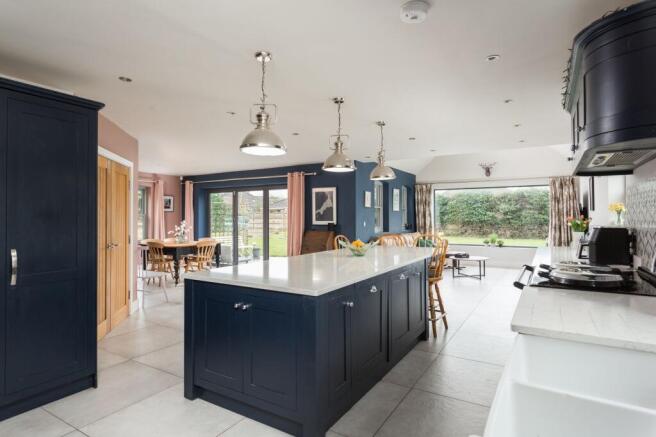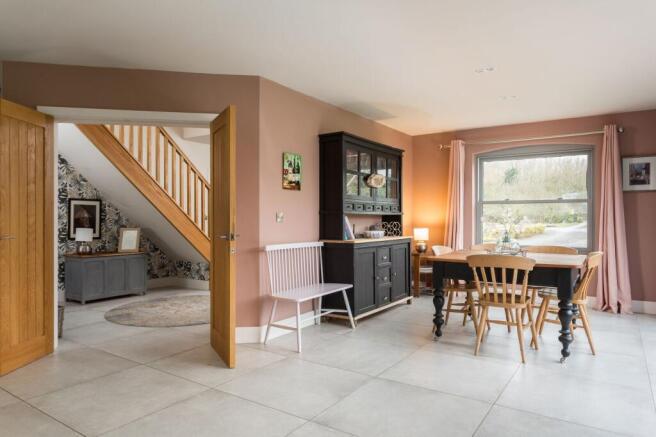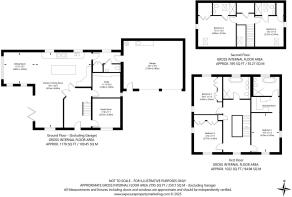Mote Hill House, Oak Avenue, Bolton Percy, YO23

- PROPERTY TYPE
Detached
- BEDROOMS
5
- BATHROOMS
4
- SIZE
2,795 sq ft
260 sq m
- TENUREDescribes how you own a property. There are different types of tenure - freehold, leasehold, and commonhold.Read more about tenure in our glossary page.
Freehold
Key features
- NO ONWARD CHAIN
- 5 bedroom detached
- Peaceful setting
- Low maintenance lawned garden
- Stylish open plan living design
- Zoned underfloor heating
- Boot room and insulated double garage
- Modern house bathroom
- Luxury principal suite
Description
Stunning individually designed home in BOLTON PERCY with PANORAMIC VIEWS, bespoke interiors, OPEN-PLAN living, eco heating, and a HANDCRAFTED OAK staircase. Private setting with beautifully landscaped gardens and potential for further development. NO ONWARD CHAIN
An exceptional individually designed detached residence offering over 2,700 sq ft of luxury living, nestled in the picturesque village of Bolton Percy with breath-taking panoramic views.
Built in 2017, this stunning five-bedroom home perfectly blends contemporary comfort with countryside tranquillity. Set on an exclusive shared driveway, the home enjoys a high degree of privacy, with a double garage, beautifully landscaped gardens, and a peaceful semi-rural outlook over open paddock land.
The grand entrance hall, flooded with natural light from a ceiling lantern, sets the tone for this high-spec home. A handcrafted oak staircase spans three floors, and the property is heated via zoned underfloor heating on both the ground and first floors, powered by a state-of-the-art eco heating system and solar panels.
At the heart of the home is an impressive open-plan kitchen, dining and family space with bespoke handmade cabinetry, Silestone worktops, integrated appliances including a modern electric Aga, and a walk-in pantry. Large bi-folding doors open to the private terrace, creating seamless indoor-outdoor living.
The layout also includes two additional reception rooms—ideal as a snug, study or further family space—with fibre broadband connectivity and flexibility for a home office setup. A boot room, utility area, WC, and internal access to the fully insulated double garage complete the ground floor.
The luxurious principal suite boasts a walk-through dressing room and stunning en-suite with a freestanding bath and walk-in shower. Four further double bedrooms, two with en-suites, are thoughtfully designed with built-in wardrobes and beautiful countryside views. The second-floor layout provides ideal guest accommodation or versatile work-from-home options.
Outside, enjoy low-maintenance gardens and a patio screen for privacy, with sweeping views across fields and woodland. The garden area is clearly marked by a post and rail fence and does not include the paddock behind the property, but does enjoy views of it.
There is a potential plot on the adjacent parcel of land which the owner is selling separately (with outline planning permission for a detached dormer dwelling – Ref: 2022/1106/OUT).
Located within the adjoining, privately owned paddock, a shared holding tank with an automatic pumping system services both Mote Hill House and Oak View, connecting to the mains sewerage system. The main controls for the system are housed within the garage at Mote Hill House. Responsibility for the maintenance of the tank and pump is jointly shared between the two properties.
Bolton Percy is a highly regarded village just minutes from York and Tadcaster, offering the perfect balance of rural living and accessibility, with excellent road and rail links nearby.
Please note: Our dusk photography is AI generated and may not be a true representation of the property.
EPC Rating: B
Parking - Double garage
Parking - Driveway
- COUNCIL TAXA payment made to your local authority in order to pay for local services like schools, libraries, and refuse collection. The amount you pay depends on the value of the property.Read more about council Tax in our glossary page.
- Band: G
- PARKINGDetails of how and where vehicles can be parked, and any associated costs.Read more about parking in our glossary page.
- Garage,Driveway
- GARDENA property has access to an outdoor space, which could be private or shared.
- Private garden
- ACCESSIBILITYHow a property has been adapted to meet the needs of vulnerable or disabled individuals.Read more about accessibility in our glossary page.
- Ask agent
Mote Hill House, Oak Avenue, Bolton Percy, YO23
Add an important place to see how long it'd take to get there from our property listings.
__mins driving to your place
Get an instant, personalised result:
- Show sellers you’re serious
- Secure viewings faster with agents
- No impact on your credit score
Your mortgage
Notes
Staying secure when looking for property
Ensure you're up to date with our latest advice on how to avoid fraud or scams when looking for property online.
Visit our security centre to find out moreDisclaimer - Property reference e9327fca-3f36-4129-a7d0-d6194f1047b0. The information displayed about this property comprises a property advertisement. Rightmove.co.uk makes no warranty as to the accuracy or completeness of the advertisement or any linked or associated information, and Rightmove has no control over the content. This property advertisement does not constitute property particulars. The information is provided and maintained by Wishart Estate Agents, York. Please contact the selling agent or developer directly to obtain any information which may be available under the terms of The Energy Performance of Buildings (Certificates and Inspections) (England and Wales) Regulations 2007 or the Home Report if in relation to a residential property in Scotland.
*This is the average speed from the provider with the fastest broadband package available at this postcode. The average speed displayed is based on the download speeds of at least 50% of customers at peak time (8pm to 10pm). Fibre/cable services at the postcode are subject to availability and may differ between properties within a postcode. Speeds can be affected by a range of technical and environmental factors. The speed at the property may be lower than that listed above. You can check the estimated speed and confirm availability to a property prior to purchasing on the broadband provider's website. Providers may increase charges. The information is provided and maintained by Decision Technologies Limited. **This is indicative only and based on a 2-person household with multiple devices and simultaneous usage. Broadband performance is affected by multiple factors including number of occupants and devices, simultaneous usage, router range etc. For more information speak to your broadband provider.
Map data ©OpenStreetMap contributors.




