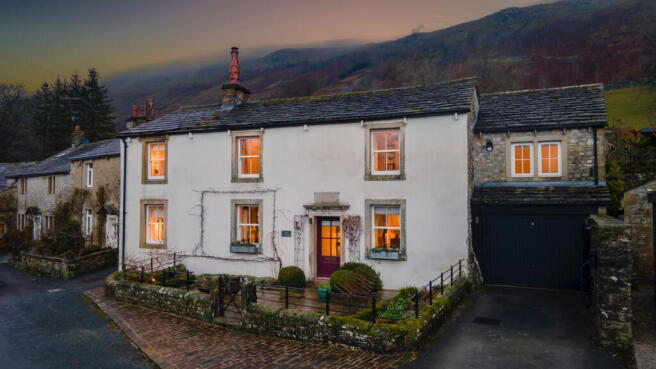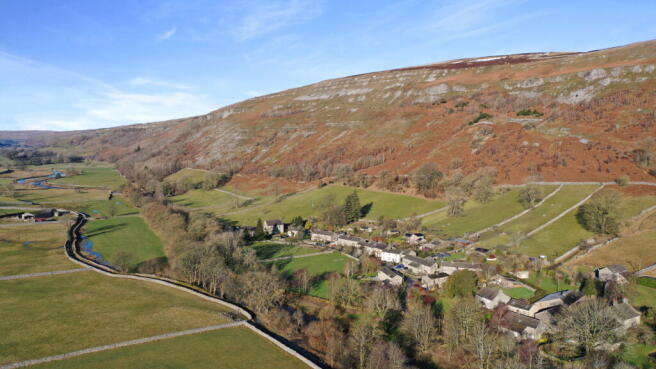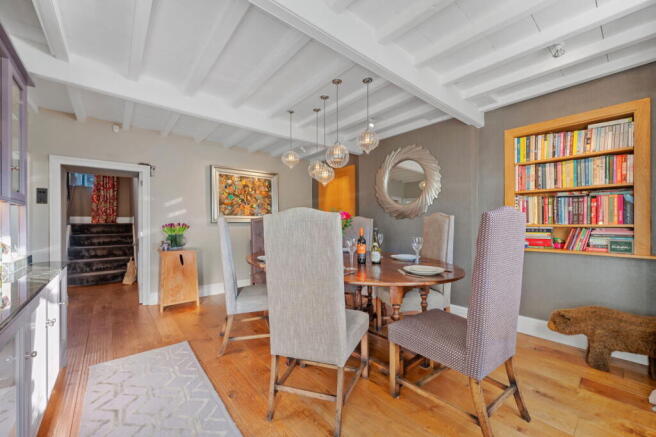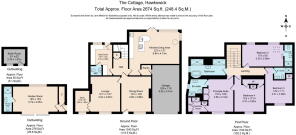The Cottage, Hawkswick, Skipton, BD23

- PROPERTY TYPE
Detached
- BEDROOMS
4
- BATHROOMS
5
- SIZE
2,674 sq ft
248 sq m
- TENUREDescribes how you own a property. There are different types of tenure - freehold, leasehold, and commonhold.Read more about tenure in our glossary page.
Freehold
Key features
- MAKE SURE TO WATCH THE VIDEO
- Detached period cottage (c.1864)
- Exquisite finish & detailing throughout the home
- 4 bedrooms
- 5 bathrooms
- Open plan kitchen dining room, with separate utility
- Garden room with en-suite & south-facing far-reaching views
- Driveway & integral garage with EV charger
- Set in stunning Littondale in Yorkshire Dales National Park
- Short drive to Grassington & Skipton
Description
Country Living…
The Cottage expertly combines country living and exquisite interiors. Surrounded by fields and fells, the quaint hamlet of Hawkswick guarantees peace and tranquillity to anyone lucky enough to call it home.
Nestled in the heart of the Yorkshire Dales, The Cottage combines rural charm with excellent connectivity, being just a short drive to stations and motorways.
Welcome…
A cobbled driveway provides secure parking in front of the garage. Plants climbing the home's facade give a floral welcome. Step into the dining room to glimpse the beautiful interiors found throughout, such as the bespoke oak bookshelves that adorn this space. There's room to seat 8 - 10 dinner guests and a window seat offers views of the surroundings. The beams and oak floors enhance the home's character.
Light Filled Rooms…
The sitting room, spacious yet cosy, features hand-crafted walnut bookshelves by The Secret Drawer and a wood-burning stove. Coving decorates the ceiling and the TV hides in a pop-up unit, ensuring a relaxing environment.
Beyond is a versatile room, ideal as a playroom or study. It's perfect for storing toys or enjoying quiet moments with tea and magnificent views.
Heart Of The Home…
Sumptuous deep brown units are topped by white composite surfaces. A Miele double-oven system and warming drawer are ready to prepare your signature dishes. An induction hob with an integrated extraction system is positioned on the island, which provides additional workspace and seating. Underfloor heating gently warms the porcelain tiles, and there is space for a table bathed in natural light in the glazed section of the room, giving the perfect vantage point for the myriad of wildlife that visit the garden each day. Space for a sofa and the wood-burning stove creates a comfortable corner.
"We spend most of our time in the kitchen, cosy in front of the log burner, watching the birds in the gardens."
The garage is accessed via the traditional pantry, complete with stone shelving.
Across the hall is a utility room with plumbing for a washing machine and space for a tumble dryer. The underfloor heating makes it ideal for coat and boot storage after a long walk in the fells. There is also a useful WC.
Climb the stairs to the landing, where wall-mounted and floor-level lighting creates a calming ambience.
A Suite Fit For A King...
The principal bedroom has a magnificent vaulted ceiling with exposed beams. Handmade wardrobes are built-in. The outstanding dressing room has handmade cabinetry, including illuminated shelving and a dressing table, perfectly positioned to benefit from the natural light at the window.
The shower room completes the suite, which has real wow factor. The stone wash hand basin is fitted into a vanity unit with an illuminated mirror behind. There is a WC and enormous shower, with mosaic tiling and mood lighting, a steam option and waterfall showerhead and 2 seats within. This en-suite is exceptional and offers the opportunity to have a spa day whenever you desire.
Bathroom Bliss…
A large stone oval bath takes centre stage in this magnificent bathroom with a mosaic-tiled wall behind that follows the curve. The wash hand basin is moulded, with curves that mirror the bath; an excellent example of how the interior of this home has been so carefully put together. In a private corner with a glazed door is a WC and a separate walk-in shower.
Beautiful Bedrooms…
The second bedroom has LED mood lighting and an en-suite shower room with a shower cubicle with a marble seat, a WC, wash hand basin in a vanity unit and built-in illuminated shelving.
The third bedroom has a built-in wardrobe with sliding doors and an en-suite shower room with a shower, a WC, and a wash hand basin in a vanity unit.
The fourth and final bedroom is a sophisticated guest room decorated with a rich teal accent colour. Bespoke wardrobes and a bookshelf are built-in. The ceiling is vaulted, and the exposed beams tower above the bed.
Gardens…
The patio wraps around the rear, with steps leading up to the various levels of the outside space.
"I love to sit with a coffee in the kitchen and watch the birds early in the morning."
There is a raised patio seating area, a vegetable garden ready to grow your own and a wildlife area with a pond that attracts frogs and dragonflies.
Finally, at the top of the garden you will find a timber garden room with a patio BBQ area. Double pocket doors open fully to allow an unspoilt connection with the patio area.
"The garden room is where we have BBQs or fire up the pizza oven. It's so lovely to have this space in the long summer days."
Designed to an exceptional standard, this garden room is like no other. With heating, hot water and a shower room the garden room is finished to the same astounding quality as the rest of the home. Whether looking for somewhere extraordinary to work from with fantastic views, or somewhere for occasional guests to stay for a weekend, this is a valuable addition to this wonderful country home.
Note: If you proceed with an offer on this property we are obliged to undertake Anti Money Laundering checks on behalf of HMRC. All estate agents have to do this by law. We outsource this process to our compliance partners, Coadjute. Coadjute charge a fee for this service.
Brochures
Brochure 1- COUNCIL TAXA payment made to your local authority in order to pay for local services like schools, libraries, and refuse collection. The amount you pay depends on the value of the property.Read more about council Tax in our glossary page.
- Band: F
- PARKINGDetails of how and where vehicles can be parked, and any associated costs.Read more about parking in our glossary page.
- Garage,Driveway
- GARDENA property has access to an outdoor space, which could be private or shared.
- Private garden
- ACCESSIBILITYHow a property has been adapted to meet the needs of vulnerable or disabled individuals.Read more about accessibility in our glossary page.
- Ask agent
The Cottage, Hawkswick, Skipton, BD23
Add an important place to see how long it'd take to get there from our property listings.
__mins driving to your place
Get an instant, personalised result:
- Show sellers you’re serious
- Secure viewings faster with agents
- No impact on your credit score
Your mortgage
Notes
Staying secure when looking for property
Ensure you're up to date with our latest advice on how to avoid fraud or scams when looking for property online.
Visit our security centre to find out moreDisclaimer - Property reference S1193797. The information displayed about this property comprises a property advertisement. Rightmove.co.uk makes no warranty as to the accuracy or completeness of the advertisement or any linked or associated information, and Rightmove has no control over the content. This property advertisement does not constitute property particulars. The information is provided and maintained by Mr & Mr Child, Covering Yorkshire. Please contact the selling agent or developer directly to obtain any information which may be available under the terms of The Energy Performance of Buildings (Certificates and Inspections) (England and Wales) Regulations 2007 or the Home Report if in relation to a residential property in Scotland.
*This is the average speed from the provider with the fastest broadband package available at this postcode. The average speed displayed is based on the download speeds of at least 50% of customers at peak time (8pm to 10pm). Fibre/cable services at the postcode are subject to availability and may differ between properties within a postcode. Speeds can be affected by a range of technical and environmental factors. The speed at the property may be lower than that listed above. You can check the estimated speed and confirm availability to a property prior to purchasing on the broadband provider's website. Providers may increase charges. The information is provided and maintained by Decision Technologies Limited. **This is indicative only and based on a 2-person household with multiple devices and simultaneous usage. Broadband performance is affected by multiple factors including number of occupants and devices, simultaneous usage, router range etc. For more information speak to your broadband provider.
Map data ©OpenStreetMap contributors.




