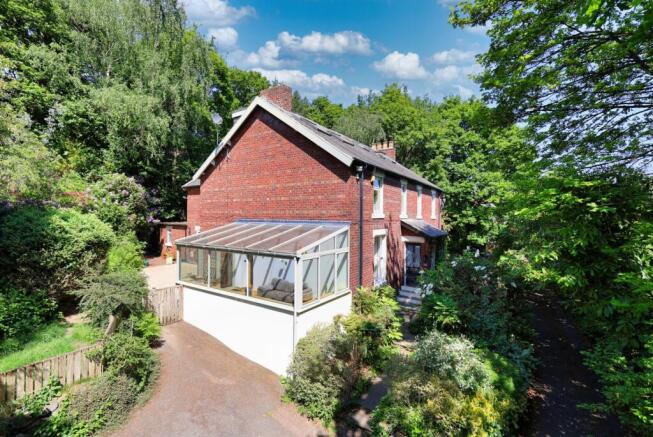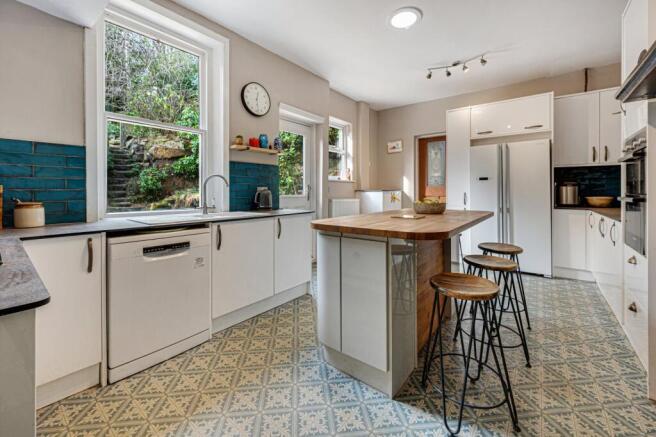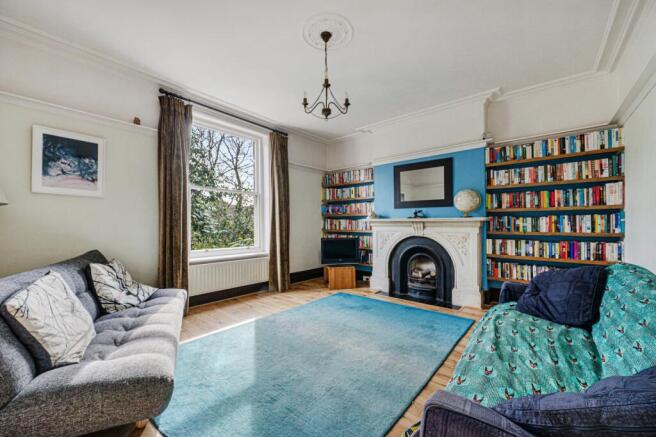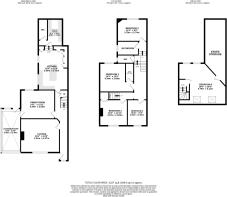Hawksworth Road, Horsforth, Leeds, West Yorkshire, LS18

- PROPERTY TYPE
Semi-Detached
- BEDROOMS
5
- BATHROOMS
2
- SIZE
Ask agent
- TENUREDescribes how you own a property. There are different types of tenure - freehold, leasehold, and commonhold.Read more about tenure in our glossary page.
Freehold
Key features
- No chain sale.
- Victorian, semi-detached home, full of character & charm.
- Sited over three floors with five double bedrooms.
- Situated down a private lane/no through road.
- Two characterful reception rooms plus garden room.
- Spacious, contemporary living kitchen with island.
- Useful utility room & guest WC.
- Ensuite to master bedroom.
- Family house bathroom.
- Off-street parking for two vehicles.
Description
LOCATION
The property is located near to excellent schools and pre-schools with Horsforth’s wide range of eateries, bars and shops nearby. The neighbouring woods and Leeds Liverpool canal offer a wide variety of walking, running and cycle routes. The local area has gyms, cricket, bowls, rugby, golf, running clubs, playgrounds and skate parks. For commuters, Kirkstall Forge train station is close by offering convenient access into Leeds (8 mins) and surrounding areas. Horsforth Train Station also provides services to Leeds, York and Harrogate. The Ring Road (A6120) and the (A65) are nearby and provide main road links to the commercial centres of Leeds, Bradford, York and Harrogate, a regular bus service runs into the City Centre and Leeds-Bradford Airport is a short drive away. All in all, Horsforth is sought after by a wide variety of buyers and enjoys a strong sense of community and a thriving village atmosphere.
GROUND FLOOR
As you enter the property into a lengthy entrance hall you are immediately struck by the wonderful period features this property presents. With solid oak engineered flooring, charming oak 'Bakelite' switches, stunning stained-glass window and a beautiful cherry oak storage cupboard. The first of three reception rooms found in the property is a family sitting room, positioned at the front with original sash windows, providing a pleasant outlook. The windows have been thoughtfully treated for insulation, preserving their charm while enhancing energy efficiency. Feature fireplace with a decorative marble surround, a tiled hearth and useful shelving ether side within the alcoves. Engineered oak flooring continues and there is a neutral decor theme with a plate rail, ceiling rose and coving. A versatile second reception room, currently set up as a formal dining room with occasional sofa, also features ceiling rose, coving and plate rail. From here there is access into the conservatory/garden room which features engineered oak flooring and a high-quality self-cleaning reflective glass roof. A lovely retreat - perfect for taking in the views over the garden. At the rear is an impressive, recently fitted kitchen/dining space with great proportions and ample storage space including pantry cupboard. Features a comprehensive range of white contemporary wall, base and drawer units with composite work surfaces. The central island is a nice addition with extra storage and a useful breakfast bar for everyday use. Integrated appliances include five ring gas hob with extractor fan above and electric double oven. Space for American style fridge freezer. Tile effect feature flooring. Window over looks the garden and rear door opens directly onto the large south-facing patio area. A practical and spacious utility room is located off the kitchen area via steps. Recently updated and with an abundance of storage and work surface space with sink and plumbing for a washing machine as well as venting for a tumble dryer. Offering exceptional convenience for daily living. A second door leads to a handy downstairs WC.
FIRST FLOOR
Up on the first floor is a light and airy, spacious landing area which leads to four double bedrooms. The Master bedroom benefits from an en-suite shower room, an elegant fireplace, and a charming outlook over the garden. The second bedroom includes an understairs cupboard, a fireplace, double glazing and woodland views. The two additional first-floor bedrooms each have picture rails, double glazing and woodland views. The bright house bathroom overlooks the garden and offers a delightful blend of traditional and modern features including Pilkington glass windows, electric shower and an original boxed-in cast-iron bathtub.
SECOND FLOOR
Completing the accommodation on offer is a fifth double bedroom up on the second floor. Lovely and light with dormer and Velux windows providing stunning views across the extensive garden. A lovely peaceful retreat. Although currently used as a home office, this versatile space offers multiple possibilities and also provides easy access to a substantial boarded loft area for storage.
OUTSIDE
To the front of the property there is off-street parking for two cars, with a private residents’ road providing access to Hawksworth Road. The property sits on a generous size plot with a large, tiered garden at the rear offering a great area for children to play out. The current layout includes a play area, lawn and second patio area. Conveniently located off the kitchen is a extensive, recently paved, south-facing patio which provides a lovely area for al fresco dining, BBQs or entertaining friends and family. There are mature trees, including oaks, silver birches, and sycamores, as well as a vibrant mix of rhododendrons and acer trees which all provide a good degree of privacy and make this a quiet, wildlife-friendly haven, perfect for families or keen gardeners. Winding pathways and stone steps create a peaceful and magical setting. A generous wooden shed provides a practical garden storage.
BROCHURE DETAILS
Hardisty and Co prepared these details, including photography, in accordance with our estate agency agreement.
SERVICES – Disclosure of Financial Interests
Unless instructed otherwise, the company would normally offer all clients, applicants, and prospective purchasers its full range of estate agency services, including the valuation of their present property and sales service. We also intend to offer clients, applicants and prospective purchasers' mortgage and financial services advice through our association with Mortgage Advice Bureau. We will also offer to clients and prospective purchasers the services of our panel solicitors, removers, and contactors. We would normally be entitled to commission or fees for such services and disclosure of all our financial interests can be found on our website.
MORTGAGE SERVICES
We are whole of market and would love to help with your purchase or remortgage. Call to book your appointment today option 4.
Brochures
Particulars- COUNCIL TAXA payment made to your local authority in order to pay for local services like schools, libraries, and refuse collection. The amount you pay depends on the value of the property.Read more about council Tax in our glossary page.
- Band: TBC
- PARKINGDetails of how and where vehicles can be parked, and any associated costs.Read more about parking in our glossary page.
- Yes
- GARDENA property has access to an outdoor space, which could be private or shared.
- Yes
- ACCESSIBILITYHow a property has been adapted to meet the needs of vulnerable or disabled individuals.Read more about accessibility in our glossary page.
- Ask agent
Hawksworth Road, Horsforth, Leeds, West Yorkshire, LS18
Add an important place to see how long it'd take to get there from our property listings.
__mins driving to your place
Get an instant, personalised result:
- Show sellers you’re serious
- Secure viewings faster with agents
- No impact on your credit score
Your mortgage
Notes
Staying secure when looking for property
Ensure you're up to date with our latest advice on how to avoid fraud or scams when looking for property online.
Visit our security centre to find out moreDisclaimer - Property reference HAD250040. The information displayed about this property comprises a property advertisement. Rightmove.co.uk makes no warranty as to the accuracy or completeness of the advertisement or any linked or associated information, and Rightmove has no control over the content. This property advertisement does not constitute property particulars. The information is provided and maintained by Hardisty Prestige, Horsforth. Please contact the selling agent or developer directly to obtain any information which may be available under the terms of The Energy Performance of Buildings (Certificates and Inspections) (England and Wales) Regulations 2007 or the Home Report if in relation to a residential property in Scotland.
*This is the average speed from the provider with the fastest broadband package available at this postcode. The average speed displayed is based on the download speeds of at least 50% of customers at peak time (8pm to 10pm). Fibre/cable services at the postcode are subject to availability and may differ between properties within a postcode. Speeds can be affected by a range of technical and environmental factors. The speed at the property may be lower than that listed above. You can check the estimated speed and confirm availability to a property prior to purchasing on the broadband provider's website. Providers may increase charges. The information is provided and maintained by Decision Technologies Limited. **This is indicative only and based on a 2-person household with multiple devices and simultaneous usage. Broadband performance is affected by multiple factors including number of occupants and devices, simultaneous usage, router range etc. For more information speak to your broadband provider.
Map data ©OpenStreetMap contributors.




