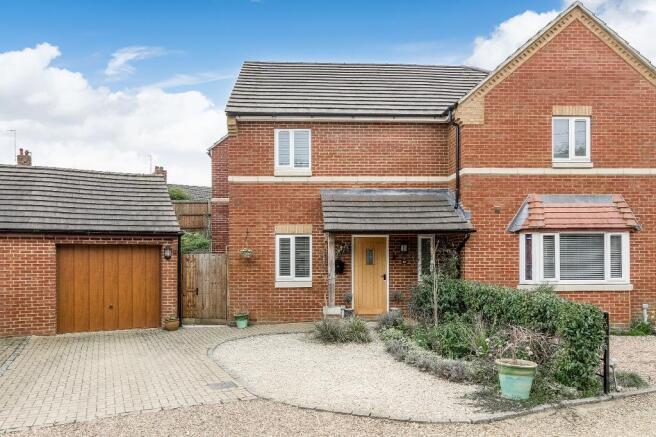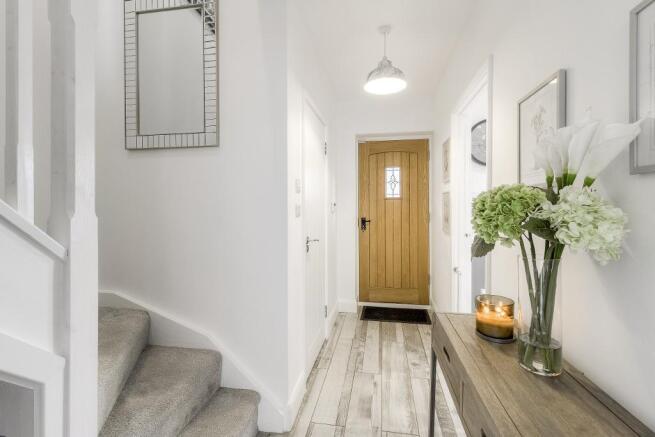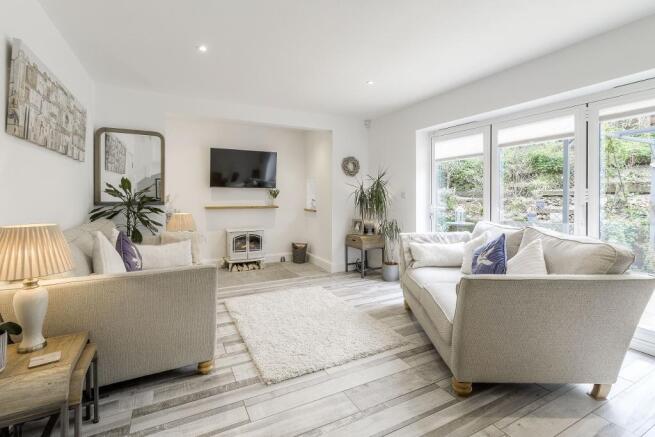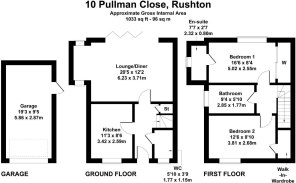Pullman Close, Rushton, Northamptonshire, NN14 1TJ

- PROPERTY TYPE
Semi-Detached
- BEDROOMS
2
- BATHROOMS
2
- SIZE
Ask agent
- TENUREDescribes how you own a property. There are different types of tenure - freehold, leasehold, and commonhold.Read more about tenure in our glossary page.
Freehold
Key features
- TWO BEDROOM SEMI 2020 BUILD
- SOUGHT AFTER VILLAGE LOCATION
- HIGHEST QUALITY FINISH
- LANDSCAPED FRONT AND REAR GARDEN
- DRIVEWAY AND GARAGE
- MODERN INGLEBROOK FIREPLACE
- ENSUITE TO BEDROOM ONE
- UNDERFLOOR HEATING
- CENTRAL HEATING OIL SYSTEM
- VIEWING IS AN ABSOLUTE MUST
Description
The property comprises an inviting entrance hall, a spacious lounge/dining room featuring a modern inglenook fireplace extension, a well-appointed kitchen, and a guest WC. Underfloor heating extends throughout the ground floor, adding to the comfort and luxury. On the first floor, you'll find two generous bedrooms, including an en-suite to the master, along with a family shower room.
Outside, the front garden is beautifully landscaped with a mix of shrubs and plants, while off-road parking is provided by a tandem driveway and a generous single garage with power and lighting. The rear garden is a true highlight, offering a beautifully landscaped stepped design with evergreen shrubbery and plants, creating a peaceful outdoor retreat.
This property is a truly special home in a picturesque location. Contact the office today to arrange your viewing!
Rushton is a charming village located in Northamptonshire, England. Known for its picturesque countryside and historic architecture, it offers a peaceful rural setting while still being within reach of nearby towns.
The village is home to notable landmarks such as the impressive Rushton Hall, a Grade I listed building, and has a close-knit community atmosphere. With scenic views, green spaces, and a rich history. Rushton is a desirable location for those seeking tranquility and a connection to nature.
Entrance Hall
11' 1'' x 3' 6'' (3.4m x 1.09m)
Double-glazed front door opens into an entrance hall featuring a modern, neutral finish and underfloor heating. From here, doors lead to the kitchen, guest WC, and lounge. The area also includes a security system panel for added peace of mind.
Guest WC
5' 9'' x 3' 9'' (1.77m x 1.15m)
Triple-glazed window to the front aspect fills the space with natural light. The WC is complemented by a hand wash basin and underfloor heating, with an extractor fan for added ventilation.
Lounge/Dining Room
12' 2'' x 20' 5'' (3.71m x 6.23m)
The lounge is bathed in natural light, thanks to bi-folding doors that seamlessly connect the home to the garden. It features underfloor heating, television and telephone points, and a modern inglenook fireplace extension, adding both warmth and character to the space.
Kitchen
11' 2'' x 8' 5'' (3.42m x 2.59m)
Overlooking the front garden, the kitchen features a triple-glazed window that allows plenty of natural light to flow in. The modern fittings include integrated appliances, with wall and base units, a one-bowl Asterite sink and drainer with mixer tap over, an electric oven, four ring electric hob with an extractor fan above, a microwave, fridge/freezer, slimline dishwasher, and washing machine. The space is further enhanced with splashback tiling, underfloor heating, and spotlights, creating a sleek and functional environment.
Landing
Three doors lead to the bedrooms and family shower room, with additional loft access via a drop-down ladder. The thermostat for controlling the underfloor heating in the family shower room ensures optimal comfort throughout.
Bedroom One
8' 4'' x 16' 5'' (2.55m x 5.02m)
Generously sized double bedroom, flooded with natural light, featuring a window to the rear aspect that offers views of the beautifully landscaped garden. It includes built-in wardrobes, radiator, and a door leading to the en-suite. Additionally, there is a wall-mounted thermostat that controls the radiators upstairs for optimal comfort.
En-suite
7' 7'' x 2' 7'' (2.32m x 0.8m)
The en-suite features a shower, W/C, and a vanity hand wash basin. Window to the side elevation allows natural light, while a heated towel rail adds comfort. The space is finished with spotlights and an extractor fan for ventilation.
Bedroom Two
8' 9'' x 12' 5'' (2.68m x 3.81m)
A triple-glazed window to the front aspect offers views of the decorative front garden. The room also features a walk-in wardrobe, a radiator, and a television point for added convenience.
Family Shower Room
5' 9'' x 9' 4'' (1.77m x 2.85m)
The spacious family bathroom boasts a modern finish, featuring a walk-in shower, chrome heated towel rail, WC, and a wash hand basin with a vanity unit. Additional highlights include an extractor fan, ceramic tiled flooring with underfloor heating, and a double-glazed window to the side aspect for natural light.
Front garden
Off-road parking is available for two vehicles, surrounded by a variety of evergreen shrubbery and plants, with a pathway leading to the front door beneath a storm porch. The single garage offers additional parking space for one vehicle.
Rear Garden
A beautifully landscaped, private rear garden, first laid to patio and enhanced with a newly installed steel structure garden canopy. The garden features a decorative tiered design, offering a balance of low maintenance and wildlife-friendly elements. It includes a pedestrian side gate and a side door leading into the garage. Additional highlights include feature lighting, two seating areas, and a southwest-facing orientation, perfect for enjoying the sun.
Garage
19' 2'' x 9' 4'' (5.86m x 2.87m)
Generously sized single garage equipped with power and lighting. It also features a side door that provides access to the rear garden.
- COUNCIL TAXA payment made to your local authority in order to pay for local services like schools, libraries, and refuse collection. The amount you pay depends on the value of the property.Read more about council Tax in our glossary page.
- Band: B
- PARKINGDetails of how and where vehicles can be parked, and any associated costs.Read more about parking in our glossary page.
- Yes
- GARDENA property has access to an outdoor space, which could be private or shared.
- Yes
- ACCESSIBILITYHow a property has been adapted to meet the needs of vulnerable or disabled individuals.Read more about accessibility in our glossary page.
- Ask agent
Pullman Close, Rushton, Northamptonshire, NN14 1TJ
Add an important place to see how long it'd take to get there from our property listings.
__mins driving to your place
Your mortgage
Notes
Staying secure when looking for property
Ensure you're up to date with our latest advice on how to avoid fraud or scams when looking for property online.
Visit our security centre to find out moreDisclaimer - Property reference 605251. The information displayed about this property comprises a property advertisement. Rightmove.co.uk makes no warranty as to the accuracy or completeness of the advertisement or any linked or associated information, and Rightmove has no control over the content. This property advertisement does not constitute property particulars. The information is provided and maintained by Results Estate Agents Ltd, Rothwell. Please contact the selling agent or developer directly to obtain any information which may be available under the terms of The Energy Performance of Buildings (Certificates and Inspections) (England and Wales) Regulations 2007 or the Home Report if in relation to a residential property in Scotland.
*This is the average speed from the provider with the fastest broadband package available at this postcode. The average speed displayed is based on the download speeds of at least 50% of customers at peak time (8pm to 10pm). Fibre/cable services at the postcode are subject to availability and may differ between properties within a postcode. Speeds can be affected by a range of technical and environmental factors. The speed at the property may be lower than that listed above. You can check the estimated speed and confirm availability to a property prior to purchasing on the broadband provider's website. Providers may increase charges. The information is provided and maintained by Decision Technologies Limited. **This is indicative only and based on a 2-person household with multiple devices and simultaneous usage. Broadband performance is affected by multiple factors including number of occupants and devices, simultaneous usage, router range etc. For more information speak to your broadband provider.
Map data ©OpenStreetMap contributors.







