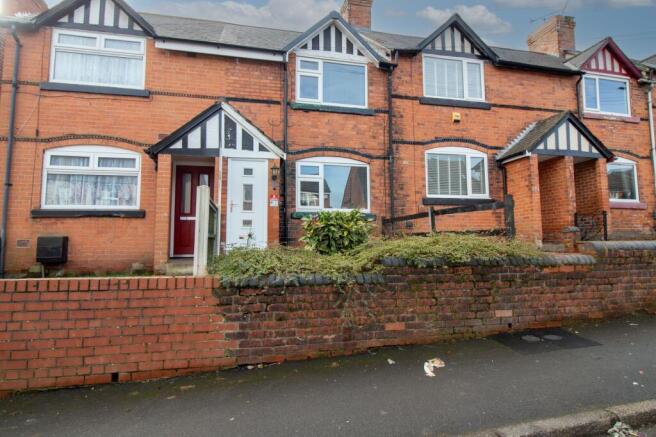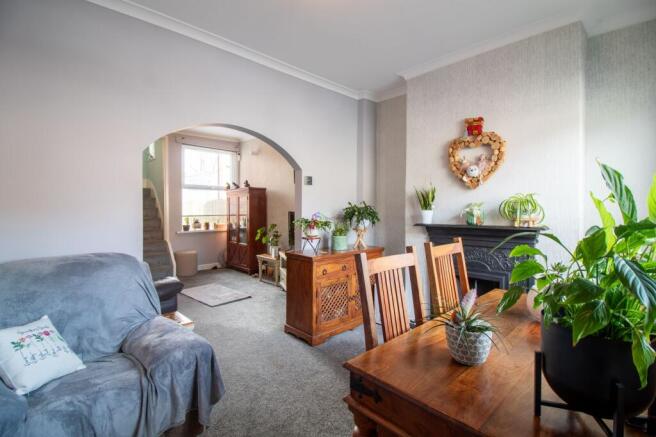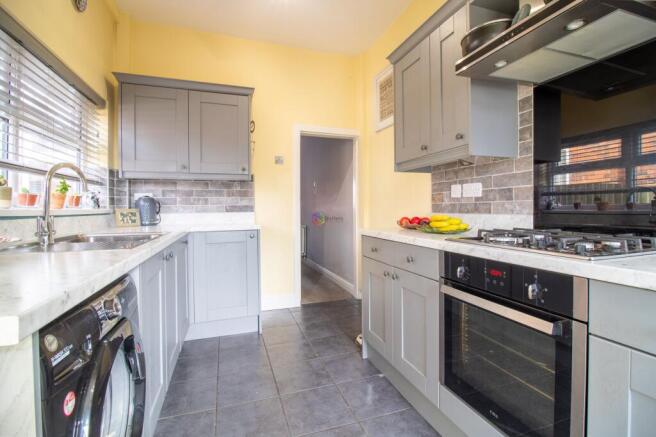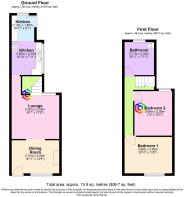Manvers Road, Beighton, S20

- PROPERTY TYPE
Terraced
- BEDROOMS
2
- BATHROOMS
1
- SIZE
818 sq ft
76 sq m
- TENUREDescribes how you own a property. There are different types of tenure - freehold, leasehold, and commonhold.Read more about tenure in our glossary page.
Freehold
Key features
- TWO RECEPTION ROOMS
- TWO DOUBLE BEDROOMS
- GENEROUS BATHROOM
- POPULAR RESIDENTIAL AREA CLOSE TO CRYSTAL PEAKS & ROTHER VALLEY
- EXTENSIVE REAR GARDEN
- PARKING TO REAR
Description
Located in a sought-after residential area near Crystal Peaks and Rother Valley, this charming 2 Bedroom Mid-Terraced House offers an ideal combination of comfort and convenience. Boasting TWO RECEPTION ROOMS, perfect for versatile living arrangements, the property also features TWO DOUBLE BEDROOMS and a GENEROUS BATHROOM to cater to the needs of modern living. This home presents a prime opportunity for families or professionals seeking a tranquil retreat within easy reach of local amenities. A standout feature of this property is its EXTENSIVE REAR GARDEN, providing ample outdoor space for relaxation and recreation. Additionally, the convenience of PARKING TO REAR ensures ease of access for residents and guests alike.
Stepping outside, the rear garden of this property offers a delightful escape from the hustle and bustle of every-day life. Upon entering the garden, steps lead up to a welcoming patio seating area, perfect for enjoying morning coffee or dining al fresco. Beyond, the enclosed garden is predominantly laid to lawn, creating a serene backdrop for family playtime or hosting social gatherings. The open expanse of the garden presents endless possibilities for gardening enthusiasts or those seeking a space for outdoor activities. Furthermore, the provision of dedicated parking to the rear of the property ensures that residents have the added convenience of a space designated for their vehicle. This outdoor space perfectly complements the comfortable interior of the home and truly enhances the overall appeal of this well-appointed property.
EPC Rating: D
Porch
The front door leads into a porch area allowing you to shelter from the weather as you enter the property.
Dining Room
2.72m x 3.9m
As you enter the main house this is the first reception room with a window to the front a fireplace within the original chimney breast. With the room being open plan to the lounge there is plenty of scope of how you are able to set out the room to your choice.
Lounge
2m x 3.9m
This room is in the middle of the house with a rear facing window, access to the kitchen and stairs to the first floor. Being open plan to the dining room this is a great space for family.
Kitchen
4.78m x 2.4m
The kitchen is at the rear and has a range of wall and floor mounted units in grey with contrasting white work surfaces. There is a single electric oven, gas hob and extractor above. Space for a washing machine and a window to the side with the sink below. This is a great space to create those culinary delights. The space narrows to 1.85m wide at the very rear.
Landing
The landing provides access to both bedrooms and the bathroom.
Bedroom One
2.99m x 3.9m
Located at the front of the house is this double bedroom with fitted wardrobes.
Bedroom Two
3.65m x 3.09m
This double bedroom has a rear facing window.
Bathroom
This is a generous-sized bathroom with a white bath , shower over and a glass screen. There is a white WC and a white Wash hand basin on pedestal beneath the rear facing window.
Rear Garden
The rear gaden offers so many opportunities, steps lead up to a patio seating area at the very front then the enclosed rear garden is laid to lawn. This is a great space for family play or entertaining guests.
Parking - Driveway
Space for at least one vehicle to the rear.
Disclaimer
We offer
RESIDENTIAL Sales, Lettings and Property Management.
If you would like us to visit your property for a valuation then please book online at butlers.co.uk
PLEASE NOTE
Some of our listings may include photographs that have been edited to include virtual staging to enhance the appearance and offer the full potential of the space on offer. The images are used for marketing purposes only and may differ from the current presentation of the property. This is normally only used on empty properties but please check with us if you are in any doubt.
We also offer LAW SOCIETY APPROVED Reservation Agreements through a third party. There is no obligation to use these agreements, but they offer the Seller and Buyer a formal arrangement to offer some security through the process. Butlers Estate Agents refer you to the supplier but do not receive any commission for doing so and merely offer this service as our ongoing support to our clients.
- COUNCIL TAXA payment made to your local authority in order to pay for local services like schools, libraries, and refuse collection. The amount you pay depends on the value of the property.Read more about council Tax in our glossary page.
- Band: A
- PARKINGDetails of how and where vehicles can be parked, and any associated costs.Read more about parking in our glossary page.
- Driveway
- GARDENA property has access to an outdoor space, which could be private or shared.
- Rear garden
- ACCESSIBILITYHow a property has been adapted to meet the needs of vulnerable or disabled individuals.Read more about accessibility in our glossary page.
- Ask agent
Energy performance certificate - ask agent
Manvers Road, Beighton, S20
Add an important place to see how long it'd take to get there from our property listings.
__mins driving to your place



Your mortgage
Notes
Staying secure when looking for property
Ensure you're up to date with our latest advice on how to avoid fraud or scams when looking for property online.
Visit our security centre to find out moreDisclaimer - Property reference 04a7000e-d5d3-4e31-9cfb-4568ce40b89e. The information displayed about this property comprises a property advertisement. Rightmove.co.uk makes no warranty as to the accuracy or completeness of the advertisement or any linked or associated information, and Rightmove has no control over the content. This property advertisement does not constitute property particulars. The information is provided and maintained by Butlers Estate Agents, Sheffield. Please contact the selling agent or developer directly to obtain any information which may be available under the terms of The Energy Performance of Buildings (Certificates and Inspections) (England and Wales) Regulations 2007 or the Home Report if in relation to a residential property in Scotland.
*This is the average speed from the provider with the fastest broadband package available at this postcode. The average speed displayed is based on the download speeds of at least 50% of customers at peak time (8pm to 10pm). Fibre/cable services at the postcode are subject to availability and may differ between properties within a postcode. Speeds can be affected by a range of technical and environmental factors. The speed at the property may be lower than that listed above. You can check the estimated speed and confirm availability to a property prior to purchasing on the broadband provider's website. Providers may increase charges. The information is provided and maintained by Decision Technologies Limited. **This is indicative only and based on a 2-person household with multiple devices and simultaneous usage. Broadband performance is affected by multiple factors including number of occupants and devices, simultaneous usage, router range etc. For more information speak to your broadband provider.
Map data ©OpenStreetMap contributors.




