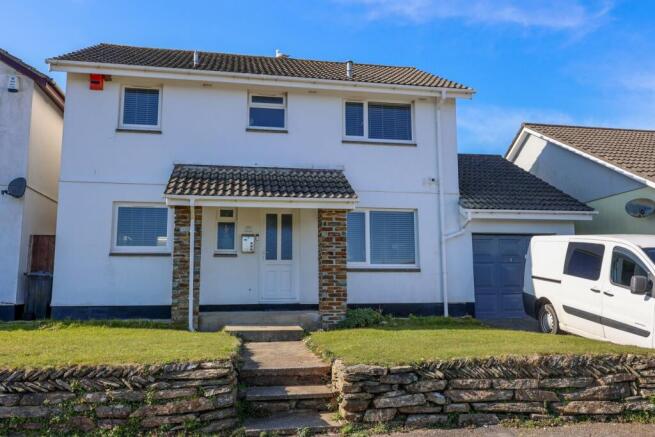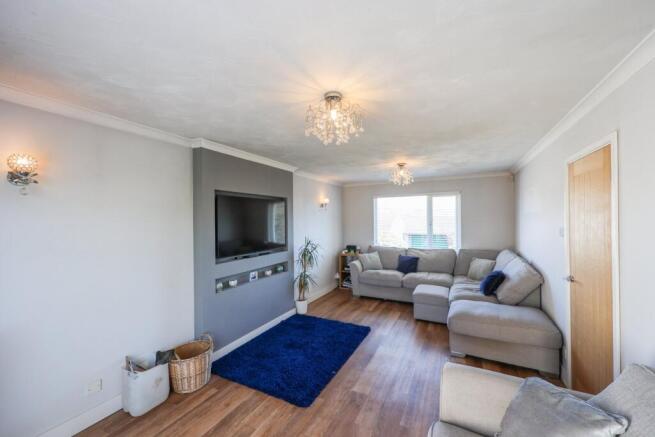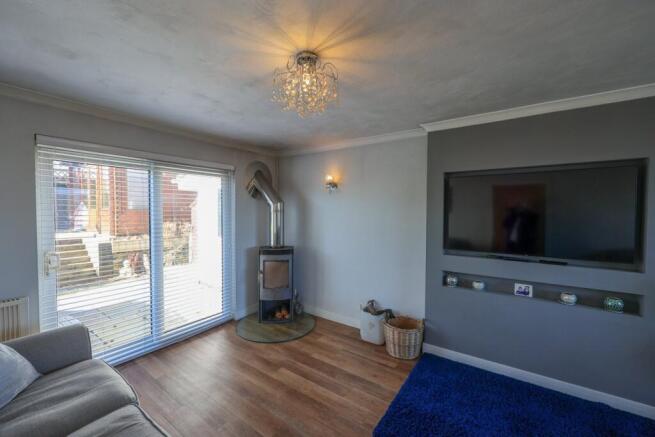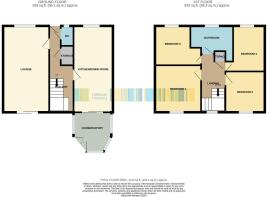Churchtown Meadows, St Stephen, St Austell, PL26

- PROPERTY TYPE
Detached
- BEDROOMS
4
- BATHROOMS
2
- SIZE
Ask agent
- TENUREDescribes how you own a property. There are different types of tenure - freehold, leasehold, and commonhold.Read more about tenure in our glossary page.
Freehold
Key features
- Kitchen with granite work tops
- Conservatory
- quiet residential close
- NEFF appliances
- Woodburner in the lounge
Description
This beautifully presented four-bedroom detached family home is offered for sale with no onward chain, situated in a highly sought-after residential close just a short walk from the village’s local amenities. Designed for modern living, the property features a welcoming entrance hall, a convenient cloakroom, a spacious main living room, and a well-fitted kitchen/dining room complete with granite worktops and a full complement of Neff appliances. A bright and airy conservatory adds additional versatile living space. Internally, the home benefits from elegant oak internal doors, modern electric radiators, and U.P.V.C. windows and doors. Upstairs, there are four well-proportioned bedrooms and a stylish family bathroom. Outside, the property boasts a private enclosed rear garden with a patio and lawn, a large timber summer house, a garage, and ample parking. This is a fantastic opportunity to secure a stunning family home in a desirable location.
Situated in the village of St Stephen which offers a range of village amenities including Coop general store, Post Office, take away, a public house, primary and secondary schools. St Stephen is situated within easy reach of the recently regenerated St Austell town centre. This village is conveniently situated for access to both North and South coasts with St Austell being approximately seven miles away and Newquay approximately eleven miles.
Entrance Hall
A striking natural slate pillared entrance canopy creates a grand first impression, leading to a stylish half-glazed panelled U.P.V.C. door that welcomes you inside. The spacious hallway immediately impresses with its elegant oak and glass balustrade staircase, a stunning feature that enhances the home’s modern appeal. A large built-in cupboard provides practical storage, while an additional under-stairs cupboard maximizes space and functionality.
Cloakroom
Fitted with a modern low-level W.C. and a stylish wash hand basin, the cloakroom benefits from a window to the front.
Lounge
20' 3" x 10' 10" (6.17m x 3.30m) The living room is a stylish and inviting space, featuring a bespoke media wall designed to house a flat-screen TV and speaker shelf. A large window to the front allows natural light to fill the room, while patio doors at the rear provide seamless access to the garden. Enhancing the ambiance, two wall lights and two pendant lights create a warm and welcoming atmosphere. The focal point of the room is a stunning wood burner, set on a sleek glass hearth, adding both charm and practicality.
Kitchen/dining room
20' 3" x 9' 3" (6.17m x 2.82m) A standout feature of this home is the extensively fitted, high-quality kitchen, designed for both style and functionality. It boasts a range of premium NEFF built-in appliances, including an induction hob with an extractor above, a built-in double oven, a built-in dishwasher, and space for an American-style fridge/freezer. Thoughtfully designed with convenience in mind, the kitchen also features vertical pull-out storage units, an extensive range of base and high-level cupboards, and a sleek breakfast/dining bar, all beautifully finished with solid granite worktops. A window to the front allows natural light to enhance the space, while low-voltage lighting creates a modern and inviting ambiance. The room also benefits from a media wall and an electric radiator, with an open-plan layout seamlessly leading into the conservatory, making it the perfect space for both everyday living and entertaining.
Conservatory
8' 10" x 9' 3" (2.69m x 2.82m) The conservatory is a bright and versatile space, featuring a pitched hipped roof that enhances the sense of openness. Two uplighters provide a warm and inviting atmosphere, while an electric radiator ensures comfort year-round. French doors open directly onto the rear garden, seamlessly blending indoor and outdoor living.
Landing
The half landing features a window to the rear. On the main landing, there is access to the roof space, an electric radiator for added warmth, and an airing cupboard housing a copper tank, providing convenient storage.
Bedroom 1
10' 10" x 11' 0" (3.30m x 3.35m) The room features a window to the front, allowing plenty of natural light to fill the space and offering a pleasant outlook.
Bedroom 2
8' 10" x 8' 4" (2.69m x 2.54m) plus door recess. Window to the front.
Bedroom 3
9' 3" x 8' 10" (2.82m x 2.69m) Window to the rear.
Bedroom 4
7' 0" x 10' 8" (2.13m x 3.25m) Window to the front.
Bathroom
10' 3" x 5' 6" (3.12m x 1.68m) The bathroom is beautifully appointed with a window to the front. A vanity basin, set in an alcove, is complemented by a sleek waterfall mixer tap. The modern concealed cistern W.C. and large walk-in shower with a glass screen create a contemporary and functional layout. The shower features a rainfall showerhead with a secondary handheld option for added convenience. Additional features include low-voltage lighting, an extractor fan, and an electric towel radiator for comfort and warmth.
Garage
2.7m x 8.6m (8' 10" x 28' 3") With metal up and over door, power and light connected, half glazed door to the rear garden.
Timber workshop
3.1m x 4.2m (10' 2" x 13' 9") With power and light connected.
Outside
To the front of the property, there is a tarmac driveway providing ample parking and easy access to the garage. A slightly raised lawn garden adds to the appeal, with a pathway leading to the front entrance.
At the rear, you'll find a level paved patio, perfect for outdoor dining and entertaining, with steps leading up to a raised lawn garden. The garden is Westerly facing, ensuring it enjoys the afternoon and evening sun, creating a relaxing outdoor space to unwind and enjoy the warmer months.
Brochures
Brochure 1Brochure 2- COUNCIL TAXA payment made to your local authority in order to pay for local services like schools, libraries, and refuse collection. The amount you pay depends on the value of the property.Read more about council Tax in our glossary page.
- Band: D
- PARKINGDetails of how and where vehicles can be parked, and any associated costs.Read more about parking in our glossary page.
- Yes
- GARDENA property has access to an outdoor space, which could be private or shared.
- Yes
- ACCESSIBILITYHow a property has been adapted to meet the needs of vulnerable or disabled individuals.Read more about accessibility in our glossary page.
- Ask agent
Churchtown Meadows, St Stephen, St Austell, PL26
Add an important place to see how long it'd take to get there from our property listings.
__mins driving to your place
Get an instant, personalised result:
- Show sellers you’re serious
- Secure viewings faster with agents
- No impact on your credit score
Your mortgage
Notes
Staying secure when looking for property
Ensure you're up to date with our latest advice on how to avoid fraud or scams when looking for property online.
Visit our security centre to find out moreDisclaimer - Property reference 28760128. The information displayed about this property comprises a property advertisement. Rightmove.co.uk makes no warranty as to the accuracy or completeness of the advertisement or any linked or associated information, and Rightmove has no control over the content. This property advertisement does not constitute property particulars. The information is provided and maintained by Liddicoat & Company, St Austell. Please contact the selling agent or developer directly to obtain any information which may be available under the terms of The Energy Performance of Buildings (Certificates and Inspections) (England and Wales) Regulations 2007 or the Home Report if in relation to a residential property in Scotland.
*This is the average speed from the provider with the fastest broadband package available at this postcode. The average speed displayed is based on the download speeds of at least 50% of customers at peak time (8pm to 10pm). Fibre/cable services at the postcode are subject to availability and may differ between properties within a postcode. Speeds can be affected by a range of technical and environmental factors. The speed at the property may be lower than that listed above. You can check the estimated speed and confirm availability to a property prior to purchasing on the broadband provider's website. Providers may increase charges. The information is provided and maintained by Decision Technologies Limited. **This is indicative only and based on a 2-person household with multiple devices and simultaneous usage. Broadband performance is affected by multiple factors including number of occupants and devices, simultaneous usage, router range etc. For more information speak to your broadband provider.
Map data ©OpenStreetMap contributors.







