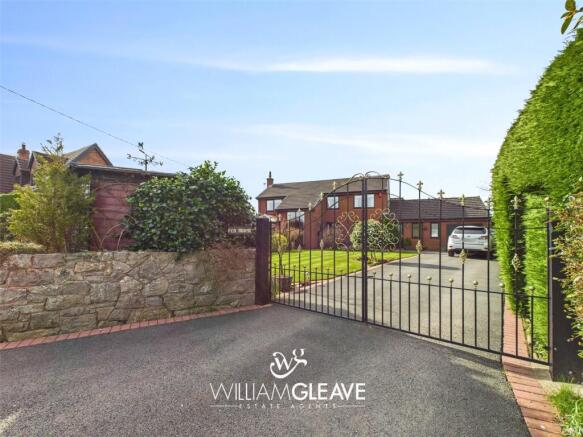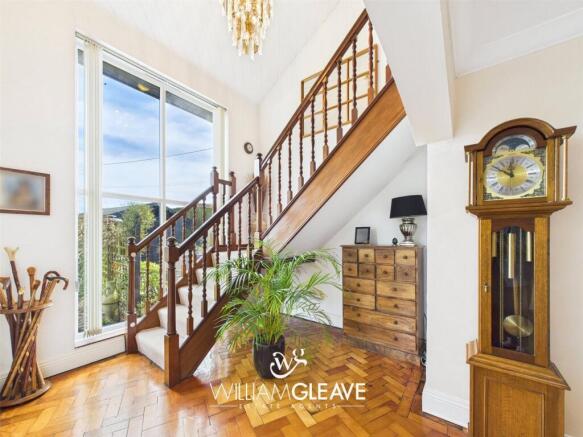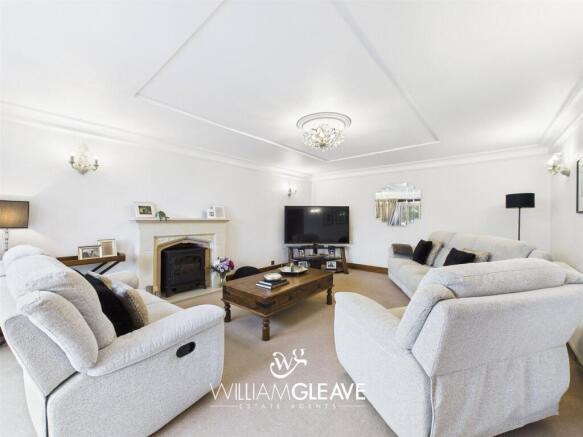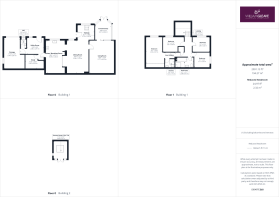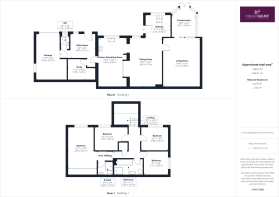
Red Road, Buckley, Flintshire, CH7

- PROPERTY TYPE
Detached
- BEDROOMS
4
- BATHROOMS
3
- SIZE
Ask agent
- TENUREDescribes how you own a property. There are different types of tenure - freehold, leasehold, and commonhold.Read more about tenure in our glossary page.
Freehold
Key features
- - WINDOWS, DOORS AND VELUX WINDOWS INSTALLED APPROX 3 ½ YEARS AGO
- - CAVITY WALL INSULATION INSTALLED
- - IMMACULATE THROUGHOUT
- - LANDSCAPED AND PRIVATE GARDEN
- - SUMMER HOUSE WITH HOT TUB INCLUDED
- - AMPLE OFF ROAD PARKING AND GARAGE
- - FOUR BEDROOMS AND FOUR RECEPTION ROOMS
- - COUNCIL TAX BAND G
Description
We are pleased to present this outstanding four-bedroom detached family home, built to an exemplary standard and offering spacious family accommodation throughout. Set in a peaceful location on the highly sought-after Red Road, the property enjoys a prime position facing the Middle Common, on the outskirts of Buckley.
Designed with a spacious layout and finished to a high specification, this home provides a comfortable and modern living environment ideal for family life. The attention to detail and quality craftsmanship are evident throughout, offering both style and functionality.
An early viewing is strongly recommended to fully appreciate the high standard of finish and the unique features this property has to offer.
The accommodation features a welcoming entrance hall/dining room, living room, conservatory, kitchen/breakfast room, large utility room, a study, and a downstairs WC. The property includes four generously sized bedrooms, with the master bedroom benefiting from an ensuite shower room, as well as a luxury four-piece family bathroom.
Externally, the property boasts a large driveway with off-road parking for several vehicles, an integrated garage, and a beautifully landscaped front garden. There is also a summer house, which houses a hot tub that will be included in the sale.
Location
The property occupies an attractive semi-rural setting near to 'The Common', on the outskirts of Buckley, some 2.5 miles from Mold and 1 mile from the A494 providing direct access throughout the region. The town centre is within a short distance providing a wide range of facilities catering for most daily requirements to include primary and secondary schools, and there are numerous walks within the area.
Entrance Hall / Dining Area
The accommodation features a welcoming entrance hall with a double-glazed composite entrance door, oak spindled turned staircase, and a tall, double-glazed window offering views over the garden and the Middle Common. The hall has a radiator and parquet flooring which continues with an open entrance into the dining room. The dining room provides ample space for a dining table and additional furniture, making it an ideal space for family meals and entertaining. An open archway leads into the kitchen, and there’s a further double-glazed window to the front elevation, parquet flooring, a radiator, power points, and a door leading through to the living room.
Living Room
The living room is a cosy space with ample room for a three-piece suite, offering a perfect spot to relax and unwind. It features a charming feature fireplace, a radiator, TV and power points, and a double-glazed sliding door that leads into the conservatory, allowing for an abundance of natural light and easy access to the garden.
Conservatory
The conservatory is a lovely addition to the home, featuring a low-rise wall base with double-glazed windows to the front and side elevations. Double-glazed French doors lead out to the patio area, creating a seamless transition between indoor and outdoor living. The conservatory also includes a wall-mounted electric fire and power points, providing a cosy space to enjoy year-round.
Kitchen/Breakfast Room
The kitchen/breakfast room is fitted with a full range of wall and base units with complementary worktop surfaces with inset 1 ½ bowl sink with drainer and stainless-steel mixer tap. It features convenient pan drawers, an eye-level microwave, and space for an American fridge/freezer with a cupboard above. A 'Range' cooker with a stainless-steel extraction fan completes the cooking area. The large breakfast bar, with built-in storage cupboards and a glass shelf, provides an excellent space for casual dining. The room also includes a tiled floor, radiator, power points, and double-glazed windows offering views over the middle common. A glazed door leads to the utility room, and there is an open arch into the dining room, allowing for seamless entertaining.
Utility Room
The utility room is equipped with a double-glazed window to the front elevation and a double-glazed frosted door providing access to the front of the property. It offers space for both a washing machine and tumble dryer, complemented by a worktop surface with wall-mounted units for additional storage. Further built-in storage cupboards, a radiator, power points, and access to the integral garage complete this functional space, along with doors leading to other rooms.
Study
The study offers a built-in bookcase with ample storage, providing an ideal space for reading or organizing. It has room for a desk, computer, and chair, making it a perfect home office or study area. A vaulted ceiling with a Velux window floods the space with natural light, and power points add to the room’s functionality.
Downstairs WC
The downstairs WC is equipped with a low-level WC, a vanity unit with an inset sink and stainless-steel mixer tap, part-tiled walls, and a double-glazed frosted window, making it both functional and stylish.
Landing
The landing is large and spacious, featuring a radiator, power points, and loft access via a pull-down ladder, leading to a partly boarded loft space. A built-in storage cupboard provides additional practical storage, and doors lead to the four bedrooms and family bathroom.
Bedroom One
Bedroom One is a large, spacious, luxury room with built-in wardrobes featuring sliding mirrored doors. The room is finished with wood-effect laminate-style flooring, a radiator, and power points. A double-glazed window overlooks the front elevation with views of the Middle Common. The room also features an arch leading into an inner hall with a door through to the ensuite shower room, offering added convenience and privacy.
Ensuite Shower Room
The ensuite shower room is fitted with a stylish shower cubicle featuring a dual shower system, with both a handheld attachment and a rainfall showerhead. It also includes a high gloss grey vanity unit with an inset sink and stainless-steel mixer tap, a high gloss WC system, and a heated chrome towel rail. The walls are part-tiled, and the room has a tiled floor with underfloor heating. A vaulted ceiling with a Velux window brings in natural light, making the ensuite a bright and modern space.
Bedroom Two
Bedroom Two is another generously sized room, featuring a double-glazed window to the front elevation with views over the Middle Common. It also includes a radiator and power points, creating a comfortable and well-lit space.
Bedroom Three
Bedroom Three is similarly well-sized, with a double-glazed window to the front elevation that enjoys views over the Middle Common. It is also fitted with a radiator and power points, providing a comfortable and light-filled room.
Bedroom Four
Bedroom Four is a comfortable room featuring a double-glazed window to the side elevation. The room is finished with wood-effect laminate-style flooring, a radiator, and power points, making it a versatile and practical space.
Family Bathroom
The luxury family bathroom comprises a four-piece suite, offering a high standard of relaxation. It includes a luxury roll-top bath with stainless steel mixer tap and a handheld shower attachment, a large double shower enclosure with a glass shower screen and wall-mounted shower. The vanity unit features a wall-mounted mirror with a storage cupboard, and the inset sink is complemented by a stainless-steel mixer tap. The bathroom also includes a low-level WC, a heated chrome towel rail, and a tiled floor with underfloor heating with part-tiled walls and decorative inserts. A vaulted ceiling with a Velux window and spotlights adds to the modern and luxurious feel of the room.
Externally
Externally, the property offers a large driveway providing off-road parking for several vehicles, an integrated garage, and a beautifully landscaped garden to the front. The generous garden features a summer house with hot tub, a gazebo, a pond with a water feature. There’s also a large, secluded patio area and circular garden sections, featuring established borders of flowers and shrubs. The property further benefits from a side shed with a mini greenhouse and wrought iron gates allowing access adding to the charm and privacy of the garden.
- COUNCIL TAXA payment made to your local authority in order to pay for local services like schools, libraries, and refuse collection. The amount you pay depends on the value of the property.Read more about council Tax in our glossary page.
- Band: TBC
- PARKINGDetails of how and where vehicles can be parked, and any associated costs.Read more about parking in our glossary page.
- Yes
- GARDENA property has access to an outdoor space, which could be private or shared.
- Yes
- ACCESSIBILITYHow a property has been adapted to meet the needs of vulnerable or disabled individuals.Read more about accessibility in our glossary page.
- Ask agent
Red Road, Buckley, Flintshire, CH7
Add an important place to see how long it'd take to get there from our property listings.
__mins driving to your place
Get an instant, personalised result:
- Show sellers you’re serious
- Secure viewings faster with agents
- No impact on your credit score
Your mortgage
Notes
Staying secure when looking for property
Ensure you're up to date with our latest advice on how to avoid fraud or scams when looking for property online.
Visit our security centre to find out moreDisclaimer - Property reference WGB250053. The information displayed about this property comprises a property advertisement. Rightmove.co.uk makes no warranty as to the accuracy or completeness of the advertisement or any linked or associated information, and Rightmove has no control over the content. This property advertisement does not constitute property particulars. The information is provided and maintained by William Gleave, Buckley. Please contact the selling agent or developer directly to obtain any information which may be available under the terms of The Energy Performance of Buildings (Certificates and Inspections) (England and Wales) Regulations 2007 or the Home Report if in relation to a residential property in Scotland.
*This is the average speed from the provider with the fastest broadband package available at this postcode. The average speed displayed is based on the download speeds of at least 50% of customers at peak time (8pm to 10pm). Fibre/cable services at the postcode are subject to availability and may differ between properties within a postcode. Speeds can be affected by a range of technical and environmental factors. The speed at the property may be lower than that listed above. You can check the estimated speed and confirm availability to a property prior to purchasing on the broadband provider's website. Providers may increase charges. The information is provided and maintained by Decision Technologies Limited. **This is indicative only and based on a 2-person household with multiple devices and simultaneous usage. Broadband performance is affected by multiple factors including number of occupants and devices, simultaneous usage, router range etc. For more information speak to your broadband provider.
Map data ©OpenStreetMap contributors.
