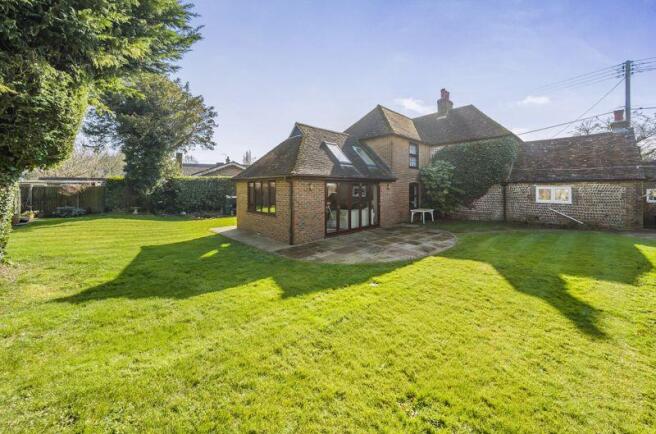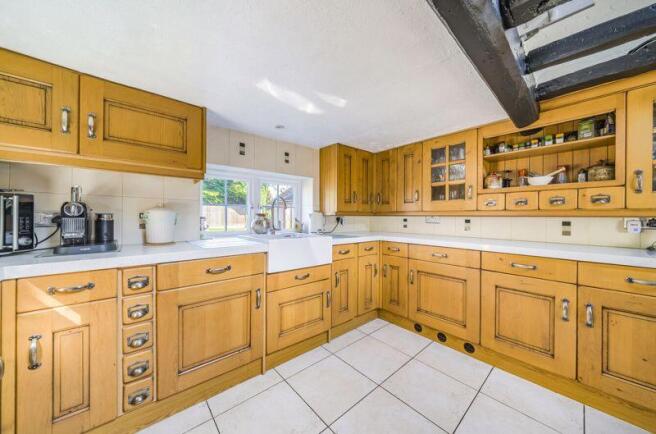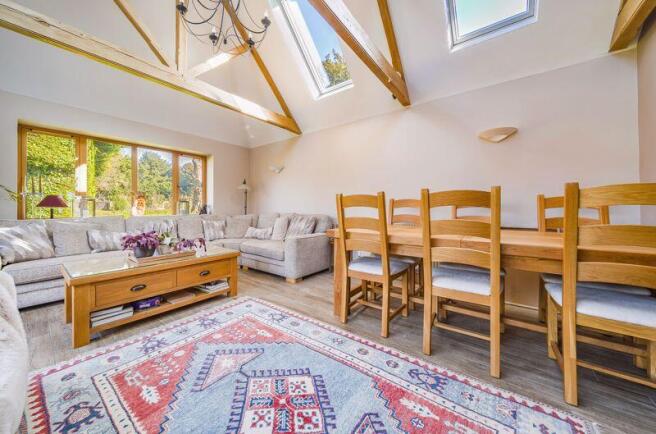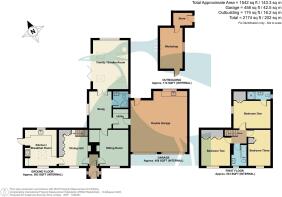Swingfield Street - Offers in Excess of £665,000

- PROPERTY TYPE
Detached
- BEDROOMS
3
- BATHROOMS
3
- SIZE
Ask agent
- TENUREDescribes how you own a property. There are different types of tenure - freehold, leasehold, and commonhold.Read more about tenure in our glossary page.
Freehold
Key features
- A Charming Detached House in a Quiet Hamlet
- Four Reception Rooms
- Three Bath/Shower Rooms
- Double Garage & Generous Parking
- Super Wrap around Gardens
- No Chain
Description
Situation
This super property is well located in this delightful rural hamlet with open countryside to the front. There are a number of villages within easy reach including Densole, Hawkinge, Elham, Lyminge and Barham. These offer a good variety of services including shops, schooling, public houses, doctors, pharmacists, sport and recreational amenities. To the South, on the coast, you will find Folkestone and the Channel Tunnel. To the North, accessed via the A260 connecting to the A2, is the cathedral city of Canterbury. These both offer an extensive range of facilities together with mainline train services to London. The Channel port of Dover lies to the South East providing further means of access to Europe.
Property
Ivy House – A Characterful Countryside Retreat with Endless Potential nestled in the picturesque hamlet of Swingfield Street, it is a beautifully presented period cottage that seamlessly blends timeless charm with elegant modern updates. Dating back to 1806, this character-filled home boasts a striking brick and flint façade beneath a Kent Peg tiled roof, which was fully replaced in 2015.
Set within generous gardens, Ivy House enjoys a tranquil village setting among just 21 individually styled homes, offering a true sense of community. While already deceptively spacious, the property also presents exciting potential for further expansion—the double garage was thoughtfully constructed to allow for a first-floor addition if desired.
Inside, the well-balanced layout is designed for both comfort and versatility. The ground floor features four reception rooms, a kitchen/breakfast room, a utility room, and a shower room, providing ample space for everyday living and entertaining....
Entrance Porch
Dining Hall
13' 6'' x 10' 11'' (4.11m x 3.32m)
Kitchen/Breakfast Room
13' 8'' x 11' 11'' (4.16m x 3.63m)
Sitting Room
14' 2'' x 13' 6'' (4.31m x 4.11m)
Study
13' 11'' x 8' 10'' (4.24m x 2.69m)
Family/Garden Room
18' 4'' x 13' 4'' (5.58m x 4.06m)
Utility Room
7' 3'' x 6' 3'' (2.21m x 1.90m)
Ground Floor Shower Room
6' 3'' x 4' 7'' (1.90m x 1.40m)
First Floor Landing
Bedroom One
13' 11'' x 10' 5'' (4.24m x 3.17m)
En-suite
8' 9'' x 3' 2'' (2.66m x 0.96m)
Bedroom Two
13' 1'' x 11' 3'' (3.98m x 3.43m)
Bedroom Three
13' 1'' x 8' 8'' (3.98m x 2.64m)
Family Bathroom
8' 4'' x 6' 0'' (2.54m x 1.83m)
Double Garage
22' 10'' x 21' 1'' (6.95m x 6.42m)
Workshop
15' 7'' x 9' 0'' (4.75m x 2.74m)
Store
6' 0'' x 4' 9'' (1.83m x 1.45m)
Outside
Set within generous gardens and grounds of just under ¼ acre, Ivy House offers a beautifully landscaped outdoor space designed for both relaxation and practicality. The gardens are predominantly laid to neat lawn, complemented by a greenhouse, a productive vegetable plot, and a spacious sun terrace, an ideal spot to enjoy the picturesque view of the 13th-century St. Peter's Church.
For parking and storage, the property benefits from a double attached garage with full-height loft space, designed and built to allow for future conversion (subject to planning permissions). A brick-paved driveway provides parking for up to three vehicles, while an additional single driveway with gated access offers parking for 1-2 more vehicles. A separate garage/garden store with power and lighting further enhances the practicality of the space.
A side access gate leads to the rear garden, where the 1,250-litre oil storage tank is discreetly positioned. The double garage is fitted with...
Services
Oil-fired central heating (new boiler installed in 2019) plus 1250 litre oil storage tank.
Mains water and electricity are connected, private drainage.
Maintained burglar alarm with integrated smoke alarm, CCTV and security lighting on each elevation Satellite dish wired to each TV aerial point through an internal relay box.
Brochures
Property BrochureFull Details- COUNCIL TAXA payment made to your local authority in order to pay for local services like schools, libraries, and refuse collection. The amount you pay depends on the value of the property.Read more about council Tax in our glossary page.
- Band: E
- PARKINGDetails of how and where vehicles can be parked, and any associated costs.Read more about parking in our glossary page.
- Yes
- GARDENA property has access to an outdoor space, which could be private or shared.
- Yes
- ACCESSIBILITYHow a property has been adapted to meet the needs of vulnerable or disabled individuals.Read more about accessibility in our glossary page.
- Ask agent
Swingfield Street - Offers in Excess of £665,000
Add an important place to see how long it'd take to get there from our property listings.
__mins driving to your place
Get an instant, personalised result:
- Show sellers you’re serious
- Secure viewings faster with agents
- No impact on your credit score
Your mortgage
Notes
Staying secure when looking for property
Ensure you're up to date with our latest advice on how to avoid fraud or scams when looking for property online.
Visit our security centre to find out moreDisclaimer - Property reference 12286031. The information displayed about this property comprises a property advertisement. Rightmove.co.uk makes no warranty as to the accuracy or completeness of the advertisement or any linked or associated information, and Rightmove has no control over the content. This property advertisement does not constitute property particulars. The information is provided and maintained by Colebrook Sturrock, Hawkinge. Please contact the selling agent or developer directly to obtain any information which may be available under the terms of The Energy Performance of Buildings (Certificates and Inspections) (England and Wales) Regulations 2007 or the Home Report if in relation to a residential property in Scotland.
*This is the average speed from the provider with the fastest broadband package available at this postcode. The average speed displayed is based on the download speeds of at least 50% of customers at peak time (8pm to 10pm). Fibre/cable services at the postcode are subject to availability and may differ between properties within a postcode. Speeds can be affected by a range of technical and environmental factors. The speed at the property may be lower than that listed above. You can check the estimated speed and confirm availability to a property prior to purchasing on the broadband provider's website. Providers may increase charges. The information is provided and maintained by Decision Technologies Limited. **This is indicative only and based on a 2-person household with multiple devices and simultaneous usage. Broadband performance is affected by multiple factors including number of occupants and devices, simultaneous usage, router range etc. For more information speak to your broadband provider.
Map data ©OpenStreetMap contributors.







