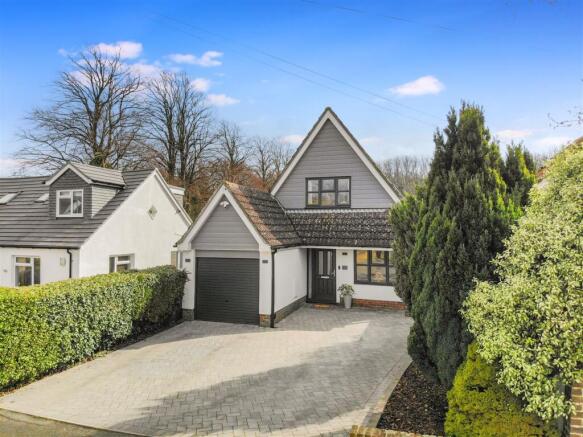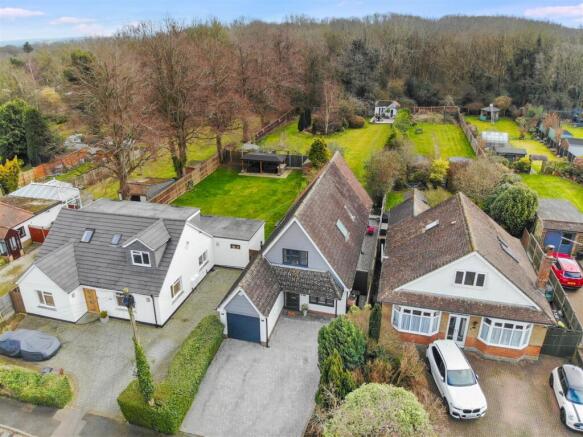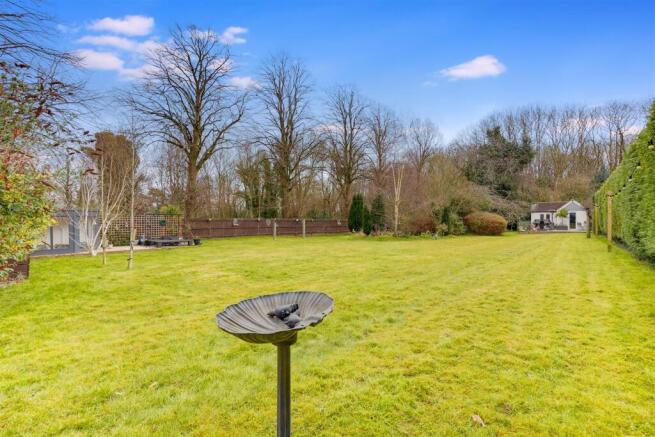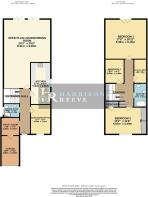
Bredhurst Road, Gillingham

- PROPERTY TYPE
Detached
- BEDROOMS
4
- BATHROOMS
2
- SIZE
1,940 sq ft
180 sq m
- TENUREDescribes how you own a property. There are different types of tenure - freehold, leasehold, and commonhold.Read more about tenure in our glossary page.
Freehold
Key features
- 4/5 BEDROOM DETACHED FAMILY HOME IN POPULAR WIGMORE LOCATION
- DOUBLE STOREY EXTENSION WITH APPROX 1940 SQ FT
- GARAGE AND DRIVEWAY TO FRONT
- TURNKEY PROPERTY IN FANTASTIC ORDER
- FLEXIBLE ACCOMMODATION
- BATHROOM & SHOWER ROOM
- APPROX. 0.38 ACRE PLOT WITH EXENSIVE REAR GARDEN
- EPC RATING "C", MEDWAY COUNCIL TAX BAND "E"
- VIEWING IS A MUST!!
Description
With four well-proportioned bedrooms, there is plenty of room for family members or guests, ensuring everyone has their own private sanctuary. The house features two modern bathrooms, designed for convenience and functionality, catering to the needs of a busy household.
Constructed in the 1980's, this home has been thoughtfully designed to provide a welcoming atmosphere, with a layout that maximises natural light and enhances the sense of space. The exterior of the property is equally impressive, offering parking for up to four vehicles, a rare find in many urban settings.
This residence is not just a house; it is a place where memories can be made and cherished. With its prime location in Wigmore, you will find yourself within easy reach of local amenities, schools, and transport links, making it a perfect choice for families and professionals alike.
In summary, this detached house on Bredhurst Road is a remarkable opportunity for those seeking a spacious and well-appointed family home in a sought-after area. Do not miss the chance to make this property your own.
Entrance Hall - Composite entrance door, radiator, under stairs storage cupboard. Stair case to first floor.
Bedroom/Reception - 3.85m x 2.67m (12'7" x 8'9") - Double glazed window to front, radiator.
Kitchen - 5.40m x 2.78m (17'8" x 9'1") - Modern fitted kitchen comprising base and eye level units with work surfaces over. Built in double electric oven and induction hob with extractor fan over. Double glazed window to side. Double glazed door leading to rear garden. Radiator.
Shower Room - Frosted double glazed window to side. Modern fitted suite featuring shower cubicle with mains fed shower, low level WC and vanity unit with inset sink unit. Chrome heated towel rail.
Open Plan Lounge/Dining Room - 8.90m red to 5.57m x 6.06m red to 3.16m (29'2" red - Double glazed bi-fold doors leading onto the garden. 2 upright radiators. Radiator.
Utility Area - 2.33m x 2.40m (7'7" x 7'10") - Space and plumbing for washing machine and tumble dryer, space for fridge/freezer. Door to garage.
Landing - Double glazed Velux window to side. Built in storage cupboard.
Bedroom 1 - 5.57m x 4.43m (18'3" x 14'6") - Double glazed Juliet balcony doors to rear. 2 radiators. Built in wardrobes.
Bedroom 2 - 4.60m inc wardrobes x 3.46m (15'1" inc wardrobes x - Double glazed window to front, radiator, built in wardrobes, built in storage cupboard.
Bedroom 3 - 3.05m x 2.42m (10'0" x 7'11") - Double glazed Velux window to side, built in wardrobes, radiator.
Bedroom/ Office - 3.04m x 1.64m (9'11" x 5'4") - Restricted head height. Double glazed Velux window to side, radiator.
Bathroom - Frosted double glazed Velux window to side. Modern suite comprising slipper bath, low level WC and vanity unit with inset sink unit. Chrome heated towel rail.
Integral Garage - 3.79m x 2.39m (12'5" x 7'10") - Electric roller door. Power and light,
Exterior -
Rear Garden - "L" shaped, occupying an area of approx. 1/3 of an acre. Mainly laid to lawn with established plants trees and shrubs. Brick built summerhouse and shed to rear with decking. Feature pond. Side pedestrian access.
Frontage - Driveway providing off road parking for 4 cars.
Nb - HARRISONS REEVE recommend a panel of solicitors, including V E White And Co, Burtons Solicitors, Hawkridge and Company and Apex Law as well as the services of Henchurch Lane Financial Services, for which we may receive a referral fee of £150 plus VAT per transaction.
Member Agent - The agent is a member of The Property Ombudsman Limited, which is a redress scheme, and Propertymark, which is a client money protection scheme.
Important Notice - Harrisons Reeve, their clients and any joint agents give notice that:
1. They have no authority to make or give any representations or warranties in relation to the property. These particulars do not form part of any offer or contract and must not be relied upon as statements or representations of fact. Any areas, measurements or distances are approximate. The text, photographs and plans are for guidance only and are not necessarily comprehensive.
2. It should not be assumed that the property has all necessary planning, building regulations or other consents and Harrisons Reeve have not tested any services, equipment or facilities. Purchasers must satisfy themselves by inspection or otherwise
Aml Charges - Should a purchaser(s) have an offer accepted on a property marketed by Harrisons Reeve, the purchaser(s) will need to undertake an identification check. This is carried out in order to meet our obligation under the Anti Money Laundering Regulations (AML) and is a legal requirement.
Whilst we do request and check ID documents, we also use a third-party service to verify your identity. The cost of these checks is £15 inc VAT per purchaser, which is paid in advance, when an offer is agreed and prior to a sales memorandum being issued. This charge is non-refundable under any circumstances.
Brochures
Bredhurst Road, GillinghamBrochure- COUNCIL TAXA payment made to your local authority in order to pay for local services like schools, libraries, and refuse collection. The amount you pay depends on the value of the property.Read more about council Tax in our glossary page.
- Band: E
- PARKINGDetails of how and where vehicles can be parked, and any associated costs.Read more about parking in our glossary page.
- Driveway
- GARDENA property has access to an outdoor space, which could be private or shared.
- Yes
- ACCESSIBILITYHow a property has been adapted to meet the needs of vulnerable or disabled individuals.Read more about accessibility in our glossary page.
- Ask agent
Bredhurst Road, Gillingham
Add an important place to see how long it'd take to get there from our property listings.
__mins driving to your place
Your mortgage
Notes
Staying secure when looking for property
Ensure you're up to date with our latest advice on how to avoid fraud or scams when looking for property online.
Visit our security centre to find out moreDisclaimer - Property reference 33732494. The information displayed about this property comprises a property advertisement. Rightmove.co.uk makes no warranty as to the accuracy or completeness of the advertisement or any linked or associated information, and Rightmove has no control over the content. This property advertisement does not constitute property particulars. The information is provided and maintained by Harrisons Reeve, Rainham. Please contact the selling agent or developer directly to obtain any information which may be available under the terms of The Energy Performance of Buildings (Certificates and Inspections) (England and Wales) Regulations 2007 or the Home Report if in relation to a residential property in Scotland.
*This is the average speed from the provider with the fastest broadband package available at this postcode. The average speed displayed is based on the download speeds of at least 50% of customers at peak time (8pm to 10pm). Fibre/cable services at the postcode are subject to availability and may differ between properties within a postcode. Speeds can be affected by a range of technical and environmental factors. The speed at the property may be lower than that listed above. You can check the estimated speed and confirm availability to a property prior to purchasing on the broadband provider's website. Providers may increase charges. The information is provided and maintained by Decision Technologies Limited. **This is indicative only and based on a 2-person household with multiple devices and simultaneous usage. Broadband performance is affected by multiple factors including number of occupants and devices, simultaneous usage, router range etc. For more information speak to your broadband provider.
Map data ©OpenStreetMap contributors.







