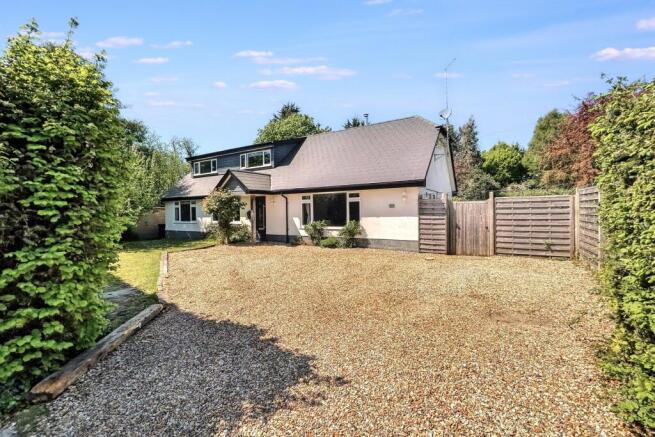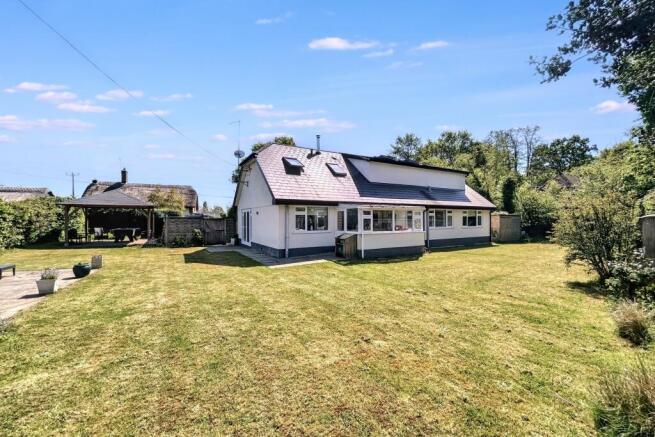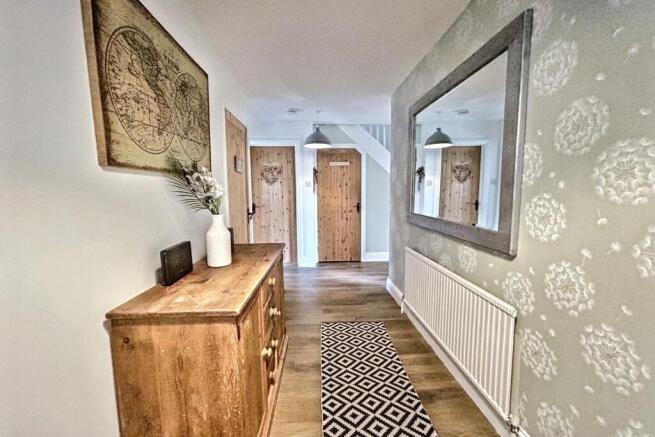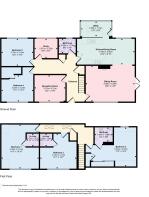
Broomhill

- PROPERTY TYPE
Detached
- BEDROOMS
5
- BATHROOMS
4
- SIZE
Ask agent
- TENUREDescribes how you own a property. There are different types of tenure - freehold, leasehold, and commonhold.Read more about tenure in our glossary page.
Freehold
Key features
- Four Bathrooms
- Three Reception Rooms
- Private Position
Description
This substantial five bedroom detached chalet house is a true gem, offering a unique blend of spacious living, privacy, and countryside views. Located in a tranquil and private position, the property is set within a scenic village that provides the perfect balance of seclusion and convenience. Surrounded by lush green landscapes, this home promises not only comfort and luxury but also an exceptional quality of life for its future owners.
As you approach the property the gravel driveway immediately captures your attention, providing ample parking space for multiple vehicles. This leads up to the front of the house, where you're greeted by a sense of privacy and a welcoming atmosphere. The garden is a true highlight of the property, offering a wrap-around design that extends around the rear, with most of it laid to lawn, creating a peaceful outdoor retreat. The space is ideal for families and those who love to entertain, with several seating areas strategically placed to take full advantage of the idyllic surroundings. One particularly attractive feature of the garden is a covered area, currently used as a pool table space, which adds versatility to the outdoor space offering an additional sheltered area to relax or enjoy social gatherings all year round. The house itself is generously proportioned, with five well sized bedrooms. Three of these bedrooms benefit from en-suite bathrooms, offering privacy and convenience for family members or guests. The remaining bedrooms share a well designed family bathroom that complements the overall modern style of the home. The layout of the house is carefully thought out, ensuring that the space flows effortlessly, with the living and sleeping areas well separated for maximum comfort and tranquillity. The heart of the home lies in the kitchen and dining room, which is beautifully integrated into the sitting room. This open plan space creates a harmonious flow between the rooms, making it the perfect spot for family gatherings and entertaining. Whether it's enjoying a quiet meal at the dining table or hosting friends in the sitting room, the space offers an inviting atmosphere with plenty of natural light pouring in.
In addition to the impressive living area, the house features two further reception rooms, giving the homeowner plenty of flexibility to create dedicated spaces for different activities. Whether used as a formal lounge, a study, or a playroom, these rooms allow for customization to suit individual needs. The utility room is a practical addition, providing essential storage and laundry facilities. The property is located in a charming village that is known for its serene beauty and welcoming community. Just a short stroll away, you'll find a delightful garden centre and café, providing the perfect place to enjoy a leisurely coffee or pick up some plants for your own garden. The location offers a peaceful, rural lifestyle, yet it's not far from nearby amenities and transport links, making it an ideal place for those who wish to escape the hustle and bustle of everyday life without being too far removed from essential conveniences.
In conclusion, this five-bedroom detached chalet house is a rare opportunity to own a spacious and private home in a picturesque village setting. With its well designed interior, expansive garden, and countryside views, it offers a lifestyle of both comfort and tranquillity. Perfect for families or those who enjoy hosting guests. This property combines modern living with natural beauty, making it an ideal choice for anyone looking to make a long-term investment in their future home.
Additional Information
Tenure: Freehold
Parking: Driveway with off road parking
Utilities:
Mains Electricity
Mains Water
Oil Central Heating
Drainage: Private (septic tank)
Broadband: Refer to ofcom website
Mobile Signal: Refer to ofcom website
Flood Risk: For more information refer to gov.uk, check long term flood risk
Council Tax Band: F
Sitting Room
Dining Area
Kitchen
Utility
Snug
Study
Bedroom 1
En-suite
Bedroom 2
En-suite
Bedroom 3
En-suite
Bedroom 4
Bedroom 5
Family Bathroom
VIEWING
Strictly through the vendors agents GOADSBY
ALL MEASUREMENTS QUOTED ARE APPROX. AND FOR GUIDANCE ONLY. THE FIXTURES, FITTINGS & APPLIANCES HAVE NOT BEEN TESTED AND THEREFORE NO GUARANTEE CAN BE GIVEN THAT THEY ARE IN WORKING ORDER. YOU ARE ADVISED TO CONTACT THE LOCAL AUTHORITY FOR DETAILS OF COUNCIL TAX. PHOTOGRAPHS ARE REPRODUCED FOR GENERAL INFORMATION AND IT CANNOT BE INFERRED THAT ANY ITEM SHOWN IS INCLUDED.
Solicitors are specifically requested to verify the details of our sales particulars in the pre-contract enquiries, in particular the price, local and other searches, in the event of a sale.
Brochures
Brochure- COUNCIL TAXA payment made to your local authority in order to pay for local services like schools, libraries, and refuse collection. The amount you pay depends on the value of the property.Read more about council Tax in our glossary page.
- Band: F
- PARKINGDetails of how and where vehicles can be parked, and any associated costs.Read more about parking in our glossary page.
- Yes
- GARDENA property has access to an outdoor space, which could be private or shared.
- Yes
- ACCESSIBILITYHow a property has been adapted to meet the needs of vulnerable or disabled individuals.Read more about accessibility in our glossary page.
- Ask agent
Broomhill
Add an important place to see how long it'd take to get there from our property listings.
__mins driving to your place
Get an instant, personalised result:
- Show sellers you’re serious
- Secure viewings faster with agents
- No impact on your credit score
Your mortgage
Notes
Staying secure when looking for property
Ensure you're up to date with our latest advice on how to avoid fraud or scams when looking for property online.
Visit our security centre to find out moreDisclaimer - Property reference 1145121. The information displayed about this property comprises a property advertisement. Rightmove.co.uk makes no warranty as to the accuracy or completeness of the advertisement or any linked or associated information, and Rightmove has no control over the content. This property advertisement does not constitute property particulars. The information is provided and maintained by Goadsby, Wimborne. Please contact the selling agent or developer directly to obtain any information which may be available under the terms of The Energy Performance of Buildings (Certificates and Inspections) (England and Wales) Regulations 2007 or the Home Report if in relation to a residential property in Scotland.
*This is the average speed from the provider with the fastest broadband package available at this postcode. The average speed displayed is based on the download speeds of at least 50% of customers at peak time (8pm to 10pm). Fibre/cable services at the postcode are subject to availability and may differ between properties within a postcode. Speeds can be affected by a range of technical and environmental factors. The speed at the property may be lower than that listed above. You can check the estimated speed and confirm availability to a property prior to purchasing on the broadband provider's website. Providers may increase charges. The information is provided and maintained by Decision Technologies Limited. **This is indicative only and based on a 2-person household with multiple devices and simultaneous usage. Broadband performance is affected by multiple factors including number of occupants and devices, simultaneous usage, router range etc. For more information speak to your broadband provider.
Map data ©OpenStreetMap contributors.





