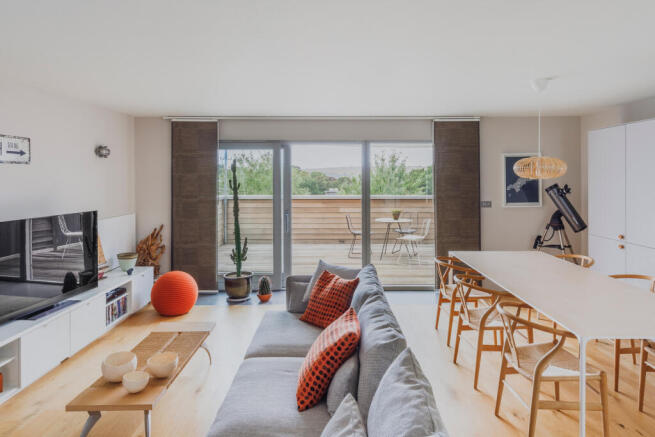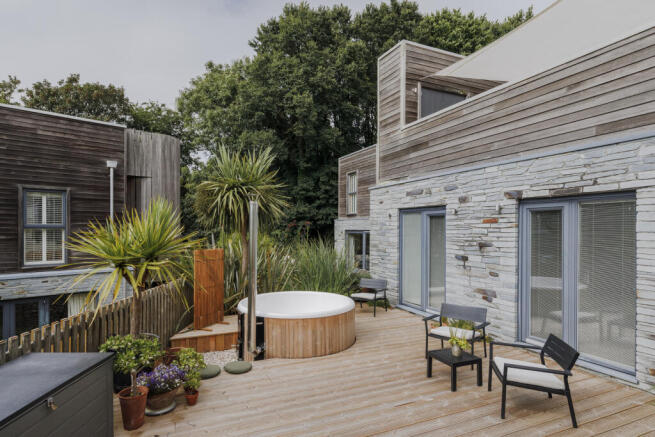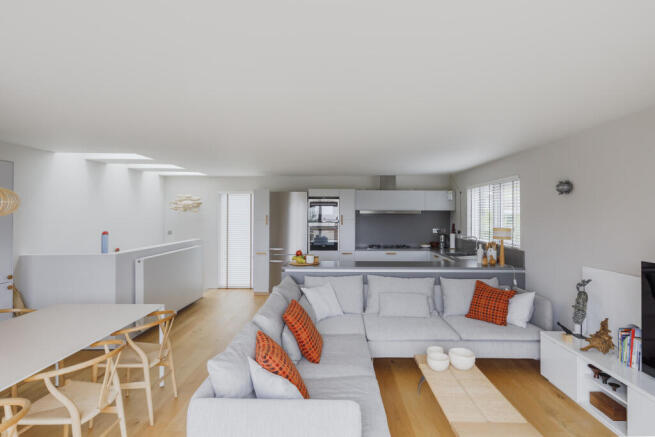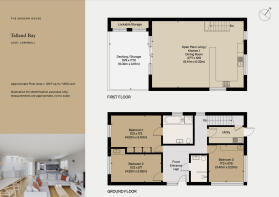
Talland Bay, Looe, Cornwall

- PROPERTY TYPE
Detached
- BEDROOMS
3
- BATHROOMS
2
- SIZE
1,300 sq ft
121 sq m
- TENUREDescribes how you own a property. There are different types of tenure - freehold, leasehold, and commonhold.Read more about tenure in our glossary page.
Freehold
Description
Please note that the house is registered under holiday home status so can be occupied 365 days of the year but cannot be used as a primary home. It is also exempt from the increased council tax levy that will apply to second homes in the county from April this year; more information is available on request.
The Architect
The house forms part of a complex completed in 2012 to the designs of Mador Architects, an environmentally and nature-conscious practice working on projects embedded in the landscape across the UK. Since 2008, the practice has built two of its own developments: Arthog Barns in Snowdonia in Wales and Tremlett Mews in Islington in London. Alongside the practice, Principal and Founder Charles Mador, is growing a conservation project in North Wales: The Ark Snowdonia / Y Arch Eryri.
The Tour
A wide shingled side passageway, bordered by flowering plants and perennials, leads up to the primary entrance and down to the rear gardens. With an inverted layout, the primary living areas occupy the upper floor, optimising the views and excellent quality of natural light.
The modern kitchen is positioned to one side, designed with the practicalities of daily life in mind. Cooking facilities include a five-ring gas burner and two double ovens. Work surfaces are positioned facing the dining and living areas in a sociable L-shaped layout, with Miele appliances tucked neatly into lines of bespoke cabinetry.
The living space is arranged in an open plan, offering great versatility in layout, with the dining and living areas currently positioned centrally. Deep cupboards line one wall, offering a generous provision of storage. Timber flooring runs underfoot, and sliding glass doors open the entire space onto a very private terrace. A timber staircase to the lower level is gently lit by remote-controlled rain sensor skylights, strategically placed to borrow light from above.
The ground floor is incredibly quiet and remains cool in summer months, with soft neutral tones and dimmable lighting bringing a peaceful ambiance to the sleeping areas. Two of three bedrooms open directly to the front terrace, ideal for access to the hot tub, and each has a good provision of built-in storage. The two guest bedrooms each have vanity units cleverly concealed behind a sliding door, and the main bedroom has an en suite bath and shower room. There is also a guest bathroom with shower on this floor.
The utility space, also positioned on the ground floor, is fully fitted with laundry facilities, an under-counter fridge and freezer, a wine rack and wall storage. An external door leads out from here to the side passageway, where there is an outdoor shower with both hot and cold water.
Outdoor Space
The expansive terrace feels private and secluded while retaining excellent far-reaching south-westerly views. A removable sun sail offers shade and shelter and there is useful outdoor storage to one side.
At ground level, the rear gardens have been well-considered and planted with low-maintenance perennials and grasses. A Scandinavian wood-fired hot tub is well-positioned, and built-in timber seating areas offer a good provision of space to enjoy summer suppers outside. There is also an outdoor tap, ideal for post beach days, outdoor electric sockets and lighting. Two allocated parking spaces are also positioned at the front of the house.
The Area
The location is excellent for immediate access to the coastal towns of Fowey, which lies 10 miles west, and Looe, which is less than three miles to the east, and their popular beaches. Direct rail services run from Looe to London Paddington in around four and a half hours.
Located between Looe and Polperro are the secluded twin coves of Talland Bay, a section of the South Cornwall coast which remains unspoiled. The home is positioned just east of the bay, within a five-minute walk of Rotterdam Beach, the quieter of the two local swimming spots. Smuggler’s Rest occupies an elevated position just up from the beach, serving delicious food and drinks on a terrace with far-reaching sea views. Talland Bay Beach Café overlooks the main beach, Talland Sands, which is a 10-minute journey on foot from the house. The shoreline between the two beaches consists of slates, siltstones and sandstones dating back to the Devonian period and is popular for fishing and snorkelling, kayaking and paddle boarding.
The Southwest Coast Path is easily accessible from the house, providing scenic walking routes towards the Polperro Heritage Coast to the west and Portnadler Bay and Samphire Bay to the east. Both Looe and Polperro are within easy walking distance via the Southwest Coast Path. A working fishing port since the 16th century, Looe provides countless options for eating out, as well as great delis, shops, pubs and an independent cinema.
45 minutes east is Plymouth, a port city packed with specialty shops, art galleries and places to eat and drink, including Positano, Monty’s Cafe and KUKU. Pub The Barbican has a offering and is known for its arts and live music scene; the site of Plymouth’s original fish market, the area is characterised by quaint cobbled streets and Elizabethan warehouses.
There are some excellent schools in the surrounding area, including Torpoint Community College and Liskeard School and Community College, as well as Devonport High School for Boys, Devonport High School for Girls, and Plymouth College. Communications to Cornwall have vastly improved in recent years, with the Devon Expressway (A38) providing fast access to the M5 motorway at Exeter.
With bus options from nearby Killigarth, direct trains run from Liskeard to London Paddington in three-and-a-half hours. Cornwall Airport (Newquay) also provides regular shuttle flights to London Gatwick, Stansted, and many seasonal European destinations.
Council Tax Band: E / Service Charge: £5,000 per annum; includes use of the heated swimming pool, sauna, gym and the clubhouse.
- COUNCIL TAXA payment made to your local authority in order to pay for local services like schools, libraries, and refuse collection. The amount you pay depends on the value of the property.Read more about council Tax in our glossary page.
- Band: E
- PARKINGDetails of how and where vehicles can be parked, and any associated costs.Read more about parking in our glossary page.
- Yes
- GARDENA property has access to an outdoor space, which could be private or shared.
- Private garden
- ACCESSIBILITYHow a property has been adapted to meet the needs of vulnerable or disabled individuals.Read more about accessibility in our glossary page.
- Ask agent
Talland Bay, Looe, Cornwall
Add an important place to see how long it'd take to get there from our property listings.
__mins driving to your place



Your mortgage
Notes
Staying secure when looking for property
Ensure you're up to date with our latest advice on how to avoid fraud or scams when looking for property online.
Visit our security centre to find out moreDisclaimer - Property reference TMH81799. The information displayed about this property comprises a property advertisement. Rightmove.co.uk makes no warranty as to the accuracy or completeness of the advertisement or any linked or associated information, and Rightmove has no control over the content. This property advertisement does not constitute property particulars. The information is provided and maintained by The Modern House, London. Please contact the selling agent or developer directly to obtain any information which may be available under the terms of The Energy Performance of Buildings (Certificates and Inspections) (England and Wales) Regulations 2007 or the Home Report if in relation to a residential property in Scotland.
*This is the average speed from the provider with the fastest broadband package available at this postcode. The average speed displayed is based on the download speeds of at least 50% of customers at peak time (8pm to 10pm). Fibre/cable services at the postcode are subject to availability and may differ between properties within a postcode. Speeds can be affected by a range of technical and environmental factors. The speed at the property may be lower than that listed above. You can check the estimated speed and confirm availability to a property prior to purchasing on the broadband provider's website. Providers may increase charges. The information is provided and maintained by Decision Technologies Limited. **This is indicative only and based on a 2-person household with multiple devices and simultaneous usage. Broadband performance is affected by multiple factors including number of occupants and devices, simultaneous usage, router range etc. For more information speak to your broadband provider.
Map data ©OpenStreetMap contributors.





