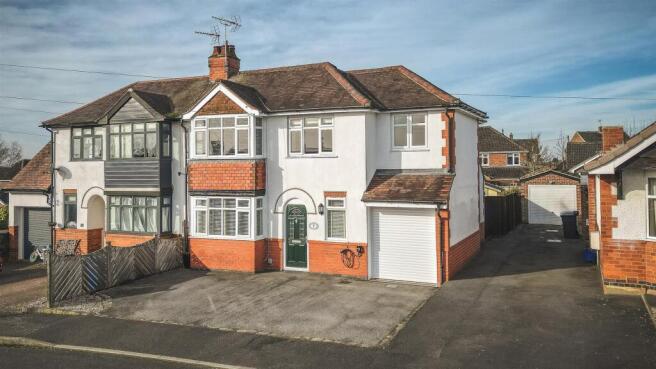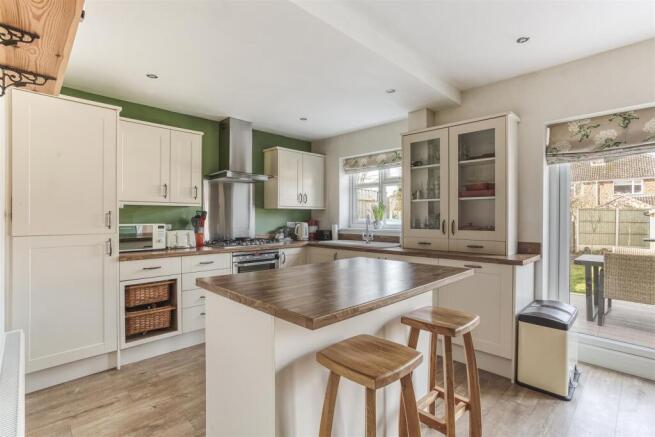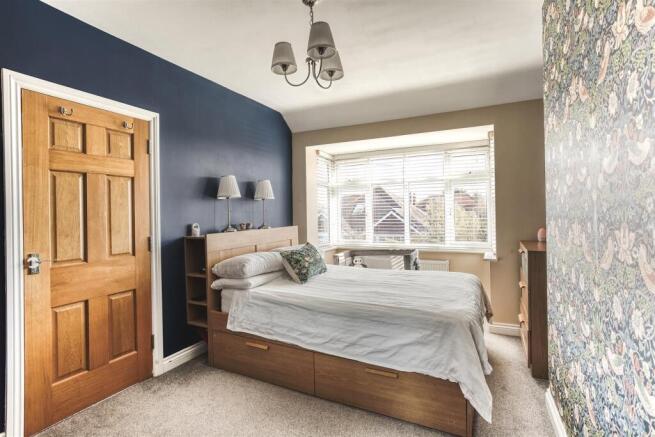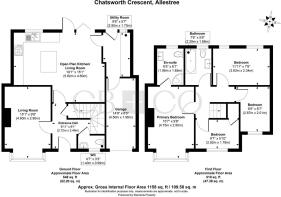
Chatsworth Crescent, Allestree, Derby
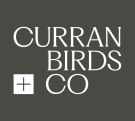
- PROPERTY TYPE
Semi-Detached
- BEDROOMS
4
- BATHROOMS
2
- SIZE
1,158 sq ft
108 sq m
- TENUREDescribes how you own a property. There are different types of tenure - freehold, leasehold, and commonhold.Read more about tenure in our glossary page.
Freehold
Key features
- Spacious Extended 1930's Style Semi-Detached Home
- Beautifully Presented & Great Layout
- Entrance Hallway, WC, Utility Room & Living Room with Bay Window
- Superb Open Plan Dining Kitchen with Bi-Folding Doors
- Four Bedrooms & Contemporary Bathroom
- Primary Bedroom with En-Suite Shower Room
- Full Width Driveway leading to Garage/Store
- Delightful South West Facing Rear Garden
- Woodlands School Catchment Area
- Close to the beautiful Darley Park, Darley Mills & Darley Abbey Village
Description
This property has been sympathetically extended with a double storey extension and provides around 1100 square feet of floor area. This spacious and beautifully appointed family home and includes a delightful living room with bay window and log burner and a superb open plan dining kitchen with bi-folding doors and dining island.
Outside, the property has a full width driveway leading to an integral garage and there is a generous westerley facing garden to the rear with raised level composite decked seating area, generous lawn and quality timber shed.
The Detail - The Detail
A most attractive, extended 1930's style semi-detached home, set within this highly sought after mature location on Chatsworth Crescent, ideally located close to excellent local amenities in Allestree and close to Darley Park.
This property seamlessly combines period features with contemporary living. On entering the home, you're welcomed into hallway, which provides access to a well appointed ground floor wc and staircase to the first floor landing. The hallway also provides access to the inviting sitting room. This room retains much of its original charm, with a beautiful bay window and a feature fireplace featuring a cast iron cold effect gas burner, creating a cosy, homely atmosphere.
The heart of the home is the open-plan kitchen and dining area, designed for modern living and entertaining. The kitchen is fitted with cream shaker-style units and wood block-effect work surfaces, complemented by high-end integrated appliances, including an AEG electric double oven, a gas hob, and a full suite of built-in appliances. bi-folding doors open directly to the mature rear garden, offering an effortless transition between indoor and outdoor spaces, ideal for entertaining or family life and a there is also a good sized utility room which provides internal access into the garage.
Upstairs, the property offers four generously proportioned bedrooms and a family bathroom. The spacious primary bedroom has the benefit from an en-suite shower room with white three piece suite. The family bathroom offers a contemporary three-piece suite, with porcelain tiled floor and wall tiles adding a sleek finish.
Outside, there is a full width driveway providing off road parking for three to four vehicles and this leads to the integral single garage with electric roll up door. The generous west facing rear garden offers a raised level composite decked seating area, generous lawn, planting borders and a quality timber framed shed with double opening doors.
The Location - Situated within the desirable suburb of Allestree, this home is in the catchment area for the highly regarded Woodlands School, making it ideal for families. The property is well-connected, with Allestree Park just a short distance away, offering vast green spaces for leisurely walks or family picnics.
Darley Park, located nearby, is another popular destination with scenic views along the River Derwent, as well as restaurants and wine bars for a relaxing dining experience. For those who enjoy outdoor activities, the nearby Markeaton Park offers a wide range of facilities, including playgrounds, a boating lake, sports fields, and a café. The park also hosts a weekly Parkrun, adding to the area’s appeal for fitness enthusiasts.
The location also offers convenient access to Derby University, making it perfect for students or academic professionals. Allestree is home to Woodlands Tennis Club, offering excellent facilities for tennis lovers, and the nearby Kedleston Golf Course is a treat for golf enthusiasts.
The area’s excellent transport links ensure easy access to Derby city centre, as well as major routes for commuting, while local amenities such as shops, cafés, and public transport add to the convenience of daily life. With its ideal combination of green spaces, leisure facilities, and proximity to key locations, this property offers an enviable lifestyle in a sought-after location.
Brochures
Chatsworth Crescent, Allestree, Derby- COUNCIL TAXA payment made to your local authority in order to pay for local services like schools, libraries, and refuse collection. The amount you pay depends on the value of the property.Read more about council Tax in our glossary page.
- Band: D
- PARKINGDetails of how and where vehicles can be parked, and any associated costs.Read more about parking in our glossary page.
- Garage,Driveway
- GARDENA property has access to an outdoor space, which could be private or shared.
- Yes
- ACCESSIBILITYHow a property has been adapted to meet the needs of vulnerable or disabled individuals.Read more about accessibility in our glossary page.
- Level access
Chatsworth Crescent, Allestree, Derby
Add an important place to see how long it'd take to get there from our property listings.
__mins driving to your place
Your mortgage
Notes
Staying secure when looking for property
Ensure you're up to date with our latest advice on how to avoid fraud or scams when looking for property online.
Visit our security centre to find out moreDisclaimer - Property reference 33732775. The information displayed about this property comprises a property advertisement. Rightmove.co.uk makes no warranty as to the accuracy or completeness of the advertisement or any linked or associated information, and Rightmove has no control over the content. This property advertisement does not constitute property particulars. The information is provided and maintained by Curran Birds + Co, Derby. Please contact the selling agent or developer directly to obtain any information which may be available under the terms of The Energy Performance of Buildings (Certificates and Inspections) (England and Wales) Regulations 2007 or the Home Report if in relation to a residential property in Scotland.
*This is the average speed from the provider with the fastest broadband package available at this postcode. The average speed displayed is based on the download speeds of at least 50% of customers at peak time (8pm to 10pm). Fibre/cable services at the postcode are subject to availability and may differ between properties within a postcode. Speeds can be affected by a range of technical and environmental factors. The speed at the property may be lower than that listed above. You can check the estimated speed and confirm availability to a property prior to purchasing on the broadband provider's website. Providers may increase charges. The information is provided and maintained by Decision Technologies Limited. **This is indicative only and based on a 2-person household with multiple devices and simultaneous usage. Broadband performance is affected by multiple factors including number of occupants and devices, simultaneous usage, router range etc. For more information speak to your broadband provider.
Map data ©OpenStreetMap contributors.
