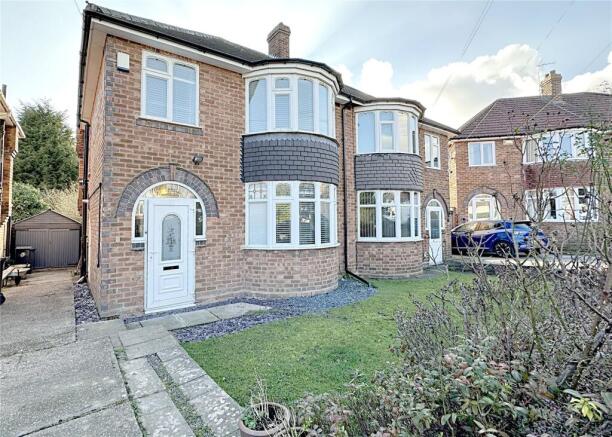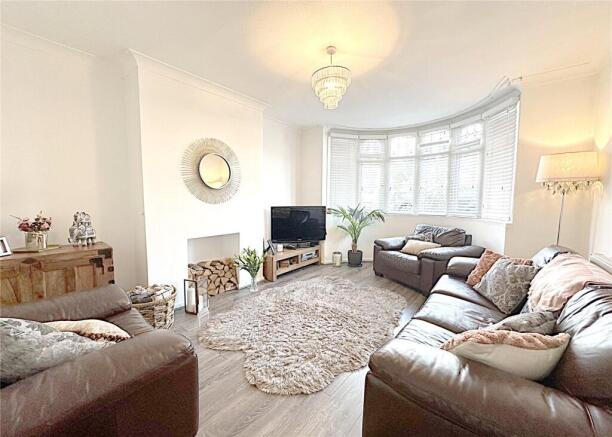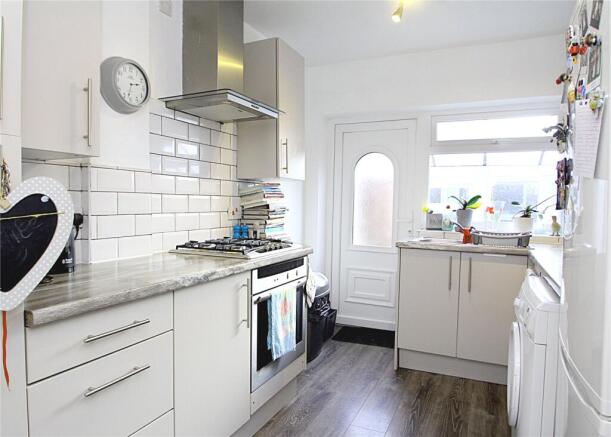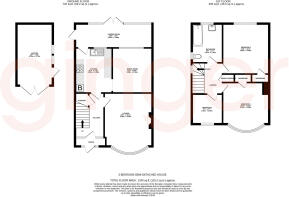June Croft, Sheldon, Birmingham, B26

- PROPERTY TYPE
Semi-Detached
- BEDROOMS
3
- BATHROOMS
1
- SIZE
1,240 sq ft
115 sq m
- TENUREDescribes how you own a property. There are different types of tenure - freehold, leasehold, and commonhold.Read more about tenure in our glossary page.
Freehold
Key features
- Three-bedroom semi-detached home in cul-de-sac
- Spacious lounge with bay window
- Modern kitchen with garden view
- Versatile dining room
- Generous rear garden with patio and rear access
- Rear garden room
- Re-fitted bathroom
- Rental opportunity with current tenant who may stay
- No upward chain
Description
PROPERTY IN BRIEF
June Croft is a charming three-bedroom semi-detached home offering generous living spaces throughout. Downstairs, you'll find a spacious hallway, a large lounge with a charming bay window, and a well-appointed kitchen with modern finishes. The versatile dining room and additional garden room offer flexibility for various uses, while under-stair storage provides practical convenience.
Upstairs, the property features a large landing leading to three well-proportioned bedrooms, with bedroom one benefitting from built-in storage and a bay window, and bedroom two offering peaceful views of the rear garden. The property also enjoys a modern family bathroom.
Externally, the property is set back beyond a well-maintained front garden. The rear garden is generously sized, featuring a large lawn, stepping stones to a patio area, and a timber-framed shed perfect for extra storage or a workshop.
The property is currently tenanted offering no upward chain, however, for an investor, the tenant may wish to stay but would need to be confirmed and Ginger would not be involved with any tenancy negotiations. The property is sold vacant possession and is available with no onward chain.
DOWNSTAIRS LIVING SPACE
As you enter through the porch, you're welcomed by a spacious hallway that provides access to the lounge, kitchen, and staircase to the upper floor. Conveniently, there’s also a handy storage space under the stairs, perfect for coats and boots.
The lounge is generously proportioned and features a charming bay window that overlooks the front of the property. The current occupiers have made a log display feature within the chimney breast to add to a cosy feel. The room is decorated in neutral tones, complemented by durable flooring.
The kitchen is a well-designed, functional space with a generous combination of wall and base units, along with ample worktop space. The sleek, modern design features brushed chrome handles, neutral decor, and subway tiling with laminate flooring adding a practical touch. Integrated appliances include a gas burner hob and oven below. There are provisions for a washing machine and free standing fridge/freezer. The kitchen also houses the Baxi boiler.
The dining room is a versatile space, ideal as a second lounge or playroom. There's potential to open the kitchen into this room (subject to permissions), creating a more open-plan layout. A large window fills the room with natural light, enhancing its bright and airy feel as well as offering a private garden view.
The garden room is a fantastic addition to the property, offering a versatile space ideal for garden storage, growing plants, or even as a children's play area.
BEDROOMS AND BATHROOM
As you walk upstairs, you’ll immediately notice the sense of space created by the large landing, complete with a side window that allows natural light to flood the area. The landing leads to all three bedrooms, the loft space and also provides access to a useful airing cupboard.
Bedroom One is a generously sized room, and we particularly love the bay window, which not only offers abundant natural light but also enhances the floor space. This room has been thoughtfully fitted with built-in storage, including a wardrobe, drawers, and matching doors to the original integrated wardrobe. The room features a neutral decor scheme and grey carpeting, creating a calm and inviting atmosphere.
Bedroom Two is another spacious room, easily accommodating a large bed along with freestanding wardrobes. It also boasts built-in storage and enjoys a lovely green view of the rear garden, providing a peaceful and private setting.
Bedroom Three is the smallest of the three but still offers great space. It comfortably fits a single bed with freestanding furniture, making it an ideal room for a younger member of the family. Alternatively, this room would also work well as a home office, especially for those who work remotely.
OUTSIDE SPACES
At the front of the property, you’ll find a well-maintained lawn area, with a slate pathway leading to the front door. There’s an established planting area and lawn area whih can offer off road parking with some modifications that adds to the curb appeal.
The rear garden is generously proportioned, with mature planting and a large lawn area. A set of feature stepping stones leads you to a patio space, perfect for enjoying summer barbecues or simply relaxing outdoors.
For added convenience, the property comes with a timber-framed shed featuring feather board cladding. This is an excellent space for additional storage or could easily serve as a home workshop.
There is rear vehical access with residents key.
ADDITIONAL INFORMATION
We are advised this property is Freehold, please seek confirmation from your legal representative.
We are advised the council tax band C is payable to Birmingham Council.
EPC - TBC- awaiting certificate
The vendor has advised the Baxi boiler is 8 years old and has been serviced every year. It is also fitted with a Magnaclean filter which is cleaned yearly and prolongs the life of the boiler plus supports with efficiency.
Ginger have not checked appliances, nor have we seen sight of any building regulations or planning permissions. You should take guidance from your legal representative before purchasing any property.
Room sizes and property layout are presented in good faith as a guide only. Although we have taken every step to ensure the plans are as accurate as possible, you must rely on your own measurements or those of your surveyor. Not every room is accounted for when giving the total floor space. Dimensions are generally taken at the widest points.
All information we provide is in good faith and as a general guide to the property. Subjective comments in these descriptions imply the opinion of the selling agent at the time these details were prepared. However, the opinions of a purchaser may differ. Details have been verified by the sellers.
Brochures
Particulars- COUNCIL TAXA payment made to your local authority in order to pay for local services like schools, libraries, and refuse collection. The amount you pay depends on the value of the property.Read more about council Tax in our glossary page.
- Band: C
- PARKINGDetails of how and where vehicles can be parked, and any associated costs.Read more about parking in our glossary page.
- Yes
- GARDENA property has access to an outdoor space, which could be private or shared.
- Yes
- ACCESSIBILITYHow a property has been adapted to meet the needs of vulnerable or disabled individuals.Read more about accessibility in our glossary page.
- Ask agent
June Croft, Sheldon, Birmingham, B26
Add an important place to see how long it'd take to get there from our property listings.
__mins driving to your place
Get an instant, personalised result:
- Show sellers you’re serious
- Secure viewings faster with agents
- No impact on your credit score
Your mortgage
Notes
Staying secure when looking for property
Ensure you're up to date with our latest advice on how to avoid fraud or scams when looking for property online.
Visit our security centre to find out moreDisclaimer - Property reference SHY250027. The information displayed about this property comprises a property advertisement. Rightmove.co.uk makes no warranty as to the accuracy or completeness of the advertisement or any linked or associated information, and Rightmove has no control over the content. This property advertisement does not constitute property particulars. The information is provided and maintained by Ginger, covering Solihull, Balsall Common & Coventry. Please contact the selling agent or developer directly to obtain any information which may be available under the terms of The Energy Performance of Buildings (Certificates and Inspections) (England and Wales) Regulations 2007 or the Home Report if in relation to a residential property in Scotland.
*This is the average speed from the provider with the fastest broadband package available at this postcode. The average speed displayed is based on the download speeds of at least 50% of customers at peak time (8pm to 10pm). Fibre/cable services at the postcode are subject to availability and may differ between properties within a postcode. Speeds can be affected by a range of technical and environmental factors. The speed at the property may be lower than that listed above. You can check the estimated speed and confirm availability to a property prior to purchasing on the broadband provider's website. Providers may increase charges. The information is provided and maintained by Decision Technologies Limited. **This is indicative only and based on a 2-person household with multiple devices and simultaneous usage. Broadband performance is affected by multiple factors including number of occupants and devices, simultaneous usage, router range etc. For more information speak to your broadband provider.
Map data ©OpenStreetMap contributors.




