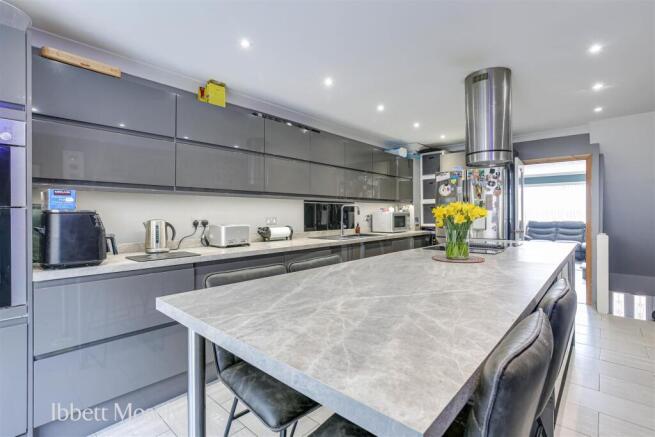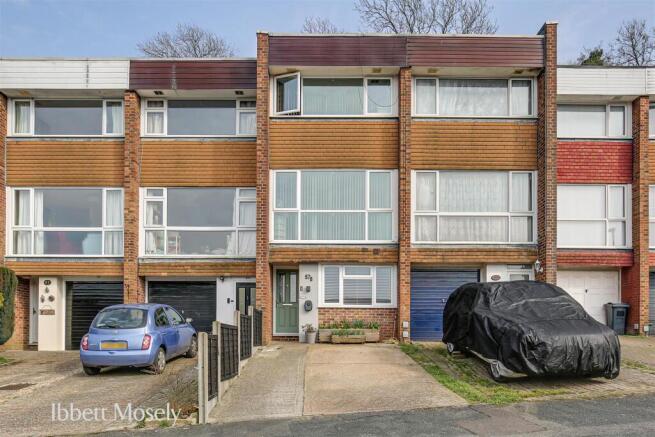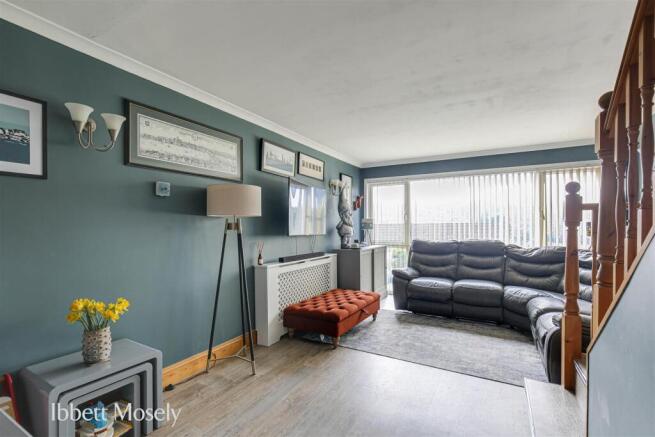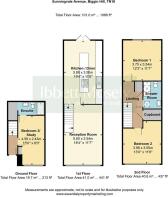Sunningvale Avenue, Biggin Hill

- PROPERTY TYPE
Terraced
- BEDROOMS
3
- BATHROOMS
2
- SIZE
Ask agent
- TENUREDescribes how you own a property. There are different types of tenure - freehold, leasehold, and commonhold.Read more about tenure in our glossary page.
Freehold
Key features
- Ground Floor Bedroom/Office with En-Suite Shower Room
- Two Further Double Bedrooms
- Shower Room
- Reception Room
- Well Appointed Kitchen/Breakfast Room
- Gas Central Heating
- Double Glazing
- Made to Measure Blinds Throughout.
- Terraced Garden
- Off Road Parking
Description
Location - There are a number of local shops within walking distance and the Main Road with a selection of shops, a Waitrose and Tesco Express is about a mile away, there is a library, swimming pool, doctors surgery and pharmacy, dentist, opticians and post office.
There are schools for all ages within the town as well as sporting and recreational facilities.
Bus stops are a short walk with buses to Bromley (320) and Orpington (R2) for a wider choice of utilities, shopping, leisure and entertainment facilities, and train stations to London. There are also buses to Hayes and New Addington for the tram link connections to Croydon.
Connections to London:
* Bromley South to Victoria, Clapham Junction, Blackfriars, Elephant & Castle, Thameslink and Southeastern.
* Hayes to London Bridge and Southeastern.
* Orpington to Charing Cross and Southeastern.
* Lewisham DLR to Canary Wharf.
* M25 access from junction 4 at Orpington
Ground Floor -
Entrance Porch - With door to the entrance hall.
Entrance Hall - With stairs to the first floor.
Bedroom/Office - With under floor heating, double glazed window, wood effect flooring.
En-Suite Shower Room - With shower cubicle, hand basin and w.c., ladder style towel rail, under floor heating, tiled walls and floor and storage recess under the stairs.
First Floor -
Reception Room - With radiator in cabinet surround, wood effect flooring, double glazed window, wall light points and stairs to the first floor.
Kitchen/Breakfast Room - Comprehensively fitted with a range of base and wall units, large island unit with breakfast seating, electric hobs and grill, built in electric oven, single drainer one and a half bowl sink unit, space for American style fridge/freezer, built in wine coolers. Recessed ceiling lights, tiled flooring and double glazed patio door to terrace and garden.
Second Floor -
Landing - Linen cupboard and cupboard housing the gas boiler (Replaced a few years ago) for central heating and hot water.
Bedroom One - With radiator, double glazed window and built in wardrobe cupboards.
Bedroom Two - With radiator, double glazed window and built in wardrobe cupboard.
Shower Room - With shower cubicle built on a plinth with plumbing under if a bath is required, w.c. and hand basin with cupboard under. Chrome towel rail, tiled walls and two skylight windows.
Outside -
Parking - There is off road parking to the front of the house with an electric car charging point.
The Garden - From the kitchen/breakfast room a patio door opens to a paved terrace with electric sun awning, there are also wall heaters, from the terrace there are steps up to terraced areas of garden with a further terrace and storage shed. There is a hot and cold tap to the front of the house and a cold tap at the rear.
Council Tax - The property is in the Bromley Borough Council administered area and is an Council Tax Band
Services - Mains gas, water, electricity and drainage are connected to the property.
Notes - 1. We are advised that the flat roof was replaced about three years ago.
2. The original garage was converted in 2018.
3. The boiler was replaced a few years ago.
Directions - From the main traffic lights on the Main Road turn into Lebanon Gardens, follow the road to the right into Stock Hill, at the roundabout turn right into Sunningvale Avenue. The property will be on the right.
Brochures
Sunningvale Avenue, Biggin HillBrochure- COUNCIL TAXA payment made to your local authority in order to pay for local services like schools, libraries, and refuse collection. The amount you pay depends on the value of the property.Read more about council Tax in our glossary page.
- Band: D
- PARKINGDetails of how and where vehicles can be parked, and any associated costs.Read more about parking in our glossary page.
- Driveway,EV charging
- GARDENA property has access to an outdoor space, which could be private or shared.
- Ask agent
- ACCESSIBILITYHow a property has been adapted to meet the needs of vulnerable or disabled individuals.Read more about accessibility in our glossary page.
- Ask agent
Sunningvale Avenue, Biggin Hill
Add an important place to see how long it'd take to get there from our property listings.
__mins driving to your place
Get an instant, personalised result:
- Show sellers you’re serious
- Secure viewings faster with agents
- No impact on your credit score
Your mortgage
Notes
Staying secure when looking for property
Ensure you're up to date with our latest advice on how to avoid fraud or scams when looking for property online.
Visit our security centre to find out moreDisclaimer - Property reference 33732960. The information displayed about this property comprises a property advertisement. Rightmove.co.uk makes no warranty as to the accuracy or completeness of the advertisement or any linked or associated information, and Rightmove has no control over the content. This property advertisement does not constitute property particulars. The information is provided and maintained by Ibbett Mosely, Westerham. Please contact the selling agent or developer directly to obtain any information which may be available under the terms of The Energy Performance of Buildings (Certificates and Inspections) (England and Wales) Regulations 2007 or the Home Report if in relation to a residential property in Scotland.
*This is the average speed from the provider with the fastest broadband package available at this postcode. The average speed displayed is based on the download speeds of at least 50% of customers at peak time (8pm to 10pm). Fibre/cable services at the postcode are subject to availability and may differ between properties within a postcode. Speeds can be affected by a range of technical and environmental factors. The speed at the property may be lower than that listed above. You can check the estimated speed and confirm availability to a property prior to purchasing on the broadband provider's website. Providers may increase charges. The information is provided and maintained by Decision Technologies Limited. **This is indicative only and based on a 2-person household with multiple devices and simultaneous usage. Broadband performance is affected by multiple factors including number of occupants and devices, simultaneous usage, router range etc. For more information speak to your broadband provider.
Map data ©OpenStreetMap contributors.







